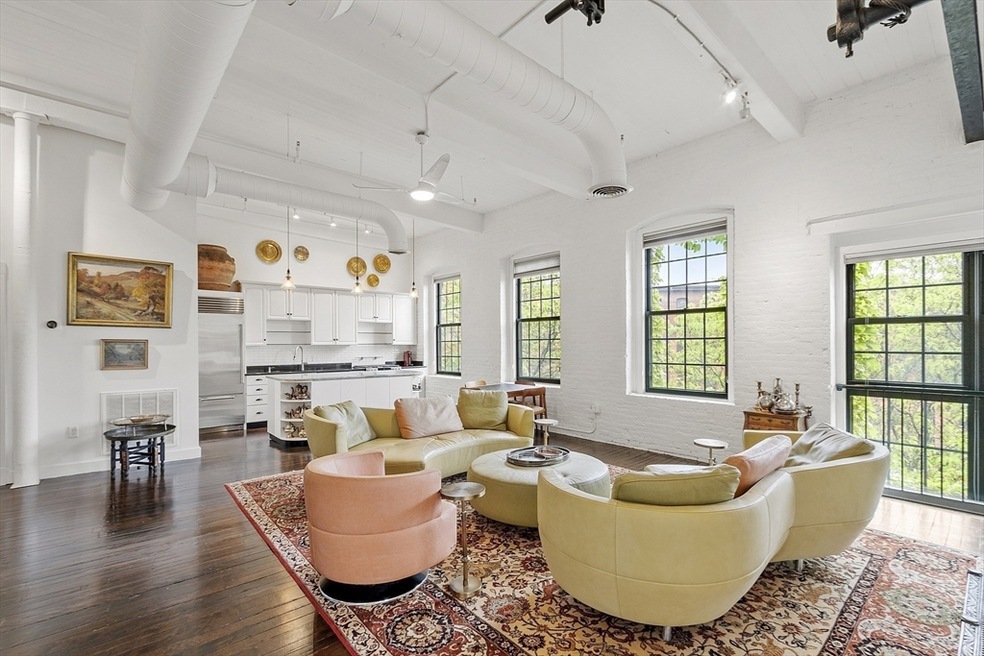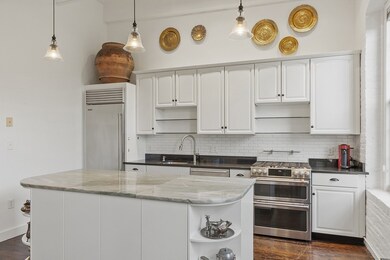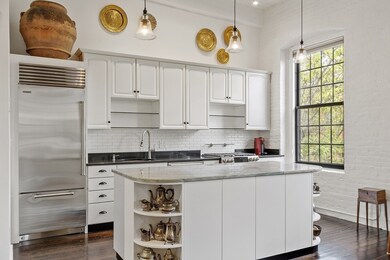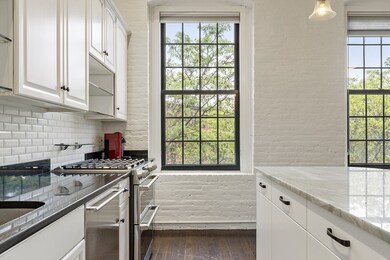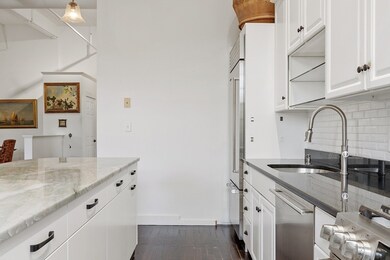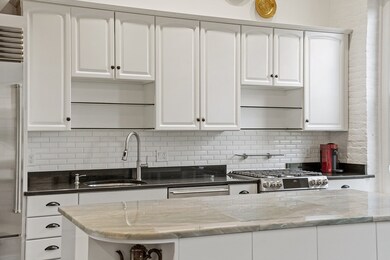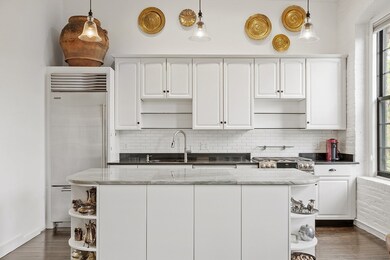
150 Moody St Unit 34 Waltham, MA 02453
Bleachery NeighborhoodHighlights
- No Units Above
- 4-minute walk to Waltham
- Wood Flooring
- Open Floorplan
- Property is near public transit
- 3-minute walk to Landry Park
About This Home
As of June 2025Striking, sun-filled, penthouse condo in a converted 1870 mill building offers soaring 12'+ ceilings, oversized windows, and preserved architectural details that celebrate its industrial past. Thoughtfully updated, the kitchen features white cabinetry, subway backsplash, custom island with stunning quartzite countertops, and high-end 2020 appliances including a Sub-Zero refrigerator, 5-burner GE stovetop with dual ovens and Cove dishwasher. The open-concept layout is perfect for entertaining or relaxing, with incredible light and versatility throughout. Enjoy peace of mind with a 2022 Lochinvar Hydro-air heating and hot water system, front-loading Sumsung washer/dryer, and deeded basement storage. Perfectly located along the Charles River steps from Moody Street’s shops, restaurants, public transit, and the scenic Riverwalk. This rare penthouse blends modern comfort like deeded parking with historic charm in one of Waltham’s most sought-after locations!
Last Agent to Sell the Property
Gibson Sotheby's International Realty Listed on: 05/28/2025

Property Details
Home Type
- Condominium
Est. Annual Taxes
- $7,534
Year Built
- Built in 1870 | Remodeled
HOA Fees
- $492 Monthly HOA Fees
Home Design
- Brick Exterior Construction
- Rubber Roof
Interior Spaces
- 1,543 Sq Ft Home
- 1-Story Property
- Open Floorplan
- Beamed Ceilings
- Ceiling Fan
- Light Fixtures
- Entrance Foyer
- Intercom
- Basement
Kitchen
- Stove
- Range
- Dishwasher
- Stainless Steel Appliances
- Kitchen Island
- Solid Surface Countertops
- Disposal
Flooring
- Wood
- Tile
Bedrooms and Bathrooms
- 2 Bedrooms
- Primary bedroom located on third floor
- Dual Closets
- Walk-In Closet
- 1 Full Bathroom
- Bathtub Includes Tile Surround
Laundry
- Laundry on upper level
- Dryer
- Washer
Parking
- 1 Car Parking Space
- Deeded Parking
- Assigned Parking
Schools
- Fitzgerald Elementary School
- Mcdevitt Middle School
- Waltham High School
Utilities
- Forced Air Heating and Cooling System
- 1 Cooling Zone
- 1 Heating Zone
- Heating System Uses Natural Gas
- Hydro-Air Heating System
Additional Features
- No Units Above
- Property is near public transit
Listing and Financial Details
- Assessor Parcel Number M:060 B:028 L:0006 034,4567748
Community Details
Overview
- Association fees include water, sewer, insurance, maintenance structure, ground maintenance, snow removal, trash
- 12 Units
- 144 Moody St. Building 15 Condominium Community
Amenities
- Shops
- Community Storage Space
Recreation
- Jogging Path
Ownership History
Purchase Details
Home Financials for this Owner
Home Financials are based on the most recent Mortgage that was taken out on this home.Purchase Details
Purchase Details
Home Financials for this Owner
Home Financials are based on the most recent Mortgage that was taken out on this home.Purchase Details
Home Financials for this Owner
Home Financials are based on the most recent Mortgage that was taken out on this home.Purchase Details
Purchase Details
Similar Homes in Waltham, MA
Home Values in the Area
Average Home Value in this Area
Purchase History
| Date | Type | Sale Price | Title Company |
|---|---|---|---|
| Warranty Deed | $645,000 | -- | |
| Deed | -- | -- | |
| Not Resolvable | $445,000 | -- | |
| Not Resolvable | $445,000 | -- | |
| Deed | $412,000 | -- | |
| Deed | $410,000 | -- |
Mortgage History
| Date | Status | Loan Amount | Loan Type |
|---|---|---|---|
| Previous Owner | $387,000 | New Conventional | |
| Previous Owner | $400,500 | New Conventional | |
| Previous Owner | $50,000 | No Value Available | |
| Previous Owner | $323,700 | No Value Available | |
| Previous Owner | $328,000 | Purchase Money Mortgage |
Property History
| Date | Event | Price | Change | Sq Ft Price |
|---|---|---|---|---|
| 07/20/2025 07/20/25 | Under Contract | -- | -- | -- |
| 06/30/2025 06/30/25 | Sold | $799,000 | 0.0% | $518 / Sq Ft |
| 06/30/2025 06/30/25 | For Rent | $3,600 | 0.0% | -- |
| 06/13/2025 06/13/25 | Pending | -- | -- | -- |
| 05/28/2025 05/28/25 | For Sale | $799,000 | -- | $518 / Sq Ft |
Tax History Compared to Growth
Tax History
| Year | Tax Paid | Tax Assessment Tax Assessment Total Assessment is a certain percentage of the fair market value that is determined by local assessors to be the total taxable value of land and additions on the property. | Land | Improvement |
|---|---|---|---|---|
| 2025 | $7,534 | $767,200 | $0 | $767,200 |
| 2024 | $7,246 | $751,700 | $0 | $751,700 |
| 2023 | $6,871 | $665,800 | $0 | $665,800 |
| 2022 | $6,516 | $584,900 | $0 | $584,900 |
| 2021 | $6,918 | $611,100 | $0 | $611,100 |
| 2020 | $6,306 | $527,700 | $0 | $527,700 |
| 2019 | $5,711 | $451,100 | $0 | $451,100 |
| 2018 | $5,688 | $451,100 | $0 | $451,100 |
| 2017 | $5,666 | $451,100 | $0 | $451,100 |
| 2016 | $5,521 | $451,100 | $0 | $451,100 |
| 2015 | $5,436 | $414,000 | $0 | $414,000 |
Agents Affiliated with this Home
-
Clara Paik

Seller's Agent in 2025
Clara Paik
JYP Realty
(617) 921-6979
1 in this area
20 Total Sales
-
The Tom And Joanne Team

Seller's Agent in 2025
The Tom And Joanne Team
Gibson Sothebys International Realty
(781) 795-0502
1 in this area
151 Total Sales
Map
Source: MLS Property Information Network (MLS PIN)
MLS Number: 73380913
APN: WALT-000060-000028-000006-000034
- 114 Central St Unit 1
- 7-11.5 Felton
- 3 Lowell St Unit 1
- 75 Pine St Unit 21
- 103-105 Pine St
- 605-607 Main St
- 31 Cross St
- 55-57 Crescent St
- 61 Hall St Unit 7
- 61 Hall St Unit 9
- 61 Hall St Unit 3
- 41 Walnut St Unit 22
- 10-12 Liverpool Ln
- 85 Crescent St
- 8 School St Unit 1
- 28-32 Calvary St
- 120-126 Felton St
- 14 Lyman Terrace
- 41 Oak St Unit 2
- 87 Harvard St
