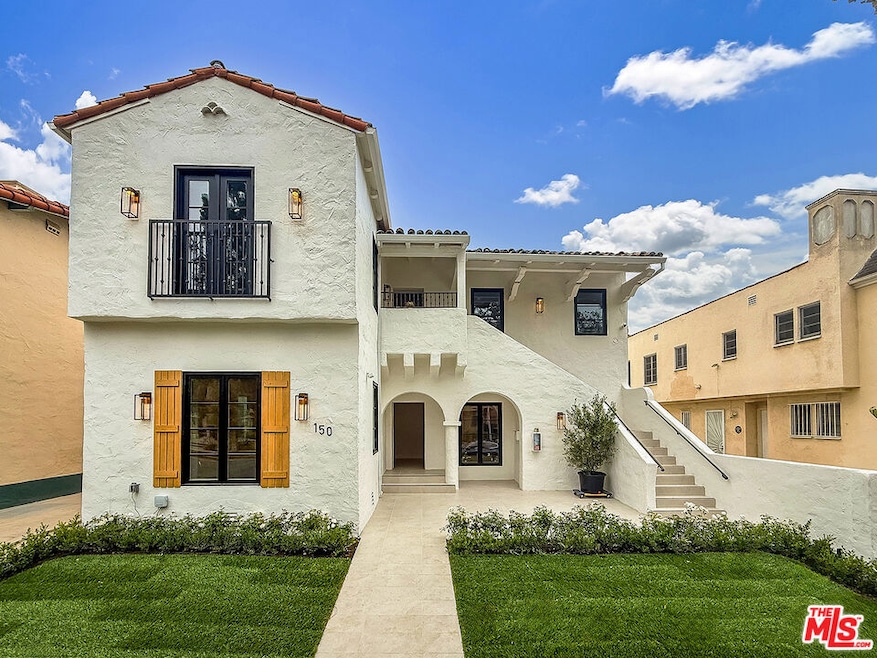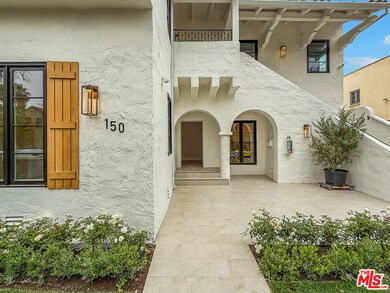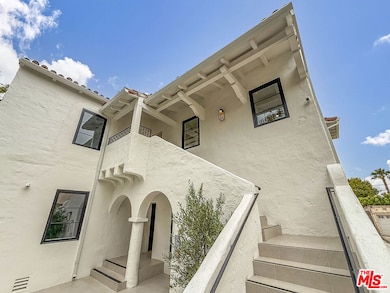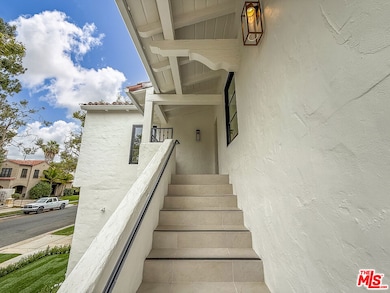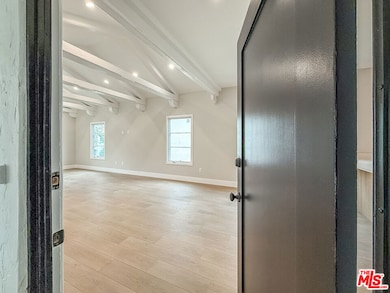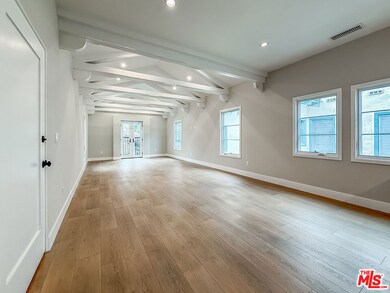150 N Arnaz Dr Unit C Beverly Hills, CA 90211
Highlights
- Primary Bedroom Suite
- Open Floorplan
- Retreat
- Horace Mann Elementary School Rated A
- Contemporary Architecture
- Vaulted Ceiling
About This Home
Stunning, Fully Remodeled Top-Floor 2-Bedroom Residence in Prime Beverly Hills! Welcome to this beautifully redone top-floor 2-bedroom, 2-bathroom unit offering approximately 1,350 sq ft of sophisticated living space in the heart of Beverly Hills. Every inch of this home has been meticulously remodeled with high-end finishes and modern conveniences, creating the perfect blend of luxury and comfort. Flooded with natural light, the open-concept layout is ideal for both everyday living and entertaining. The living room features vaulted ceilings with gorgeous exposed wood beams and a charming Juliet balcony that invites in fresh air and tree-lined views. The gourmet kitchen showcases sleek custom cabinetry, quartz countertops, and top-of-the-line stainless steel appliances. Luxurious bathrooms offer spa-like walk-in showers, floating vanities, designer tilework, and luxury fixtures. Additional highlights include new laminate flooring throughout, dual-pane windows, recessed lighting, stylish light fixtures in the bedrooms, ample closet space, and in-unit washer and dryer. Central air and heat provide year-round comfort, and off-street parking is included.Located just minutes from world-class dining, shopping, and entertainment, this home offers an exceptional lifestyle in one of Los Angeles' most prestigious neighborhoods. A rare opportunity to lease a top-floor luxury residence with unique character and modern style! Schedule your private showing today!
Listing Agent
Keller Williams Hollywood Hills License #01387227 Listed on: 11/11/2025

Condo Details
Home Type
- Condominium
Est. Annual Taxes
- $32,360
Year Built
- Built in 1928 | Remodeled
Home Design
- Contemporary Architecture
- Turnkey
- Stucco
Interior Spaces
- 1,350 Sq Ft Home
- 1-Story Property
- Open Floorplan
- Built-In Features
- Vaulted Ceiling
- Recessed Lighting
- Double Pane Windows
- Living Room
- Dining Area
- Vinyl Flooring
- Property Views
Kitchen
- Breakfast Area or Nook
- Breakfast Bar
- Gas Oven
- Range with Range Hood
- Dishwasher
- Quartz Countertops
- Disposal
Bedrooms and Bathrooms
- 2 Bedrooms
- Retreat
- Primary Bedroom Suite
- Remodeled Bathroom
- Powder Room
- 2 Full Bathrooms
- Shower Only
Laundry
- Laundry Room
- Dryer
- Washer
Home Security
Parking
- 1 Open Parking Space
- 1 Parking Space
Utilities
- Central Heating and Cooling System
- Tankless Water Heater
- Sewer in Street
Listing and Financial Details
- Security Deposit $5,995
- Tenant pays for gas, electricity, special
- 24 Month Lease Term
- Assessor Parcel Number 4334-010-050
Community Details
Pet Policy
- Pets Allowed
Security
- Carbon Monoxide Detectors
- Fire and Smoke Detector
Map
Source: The MLS
MLS Number: 25617549
APN: 4334-010-050
- 143 N Arnaz Dr Unit 204
- 143 N Arnaz Dr Unit 304
- 489 S Willaman Dr
- 116 N Swall Dr Unit 501
- 138 N Swall Dr
- 200 N Swall Dr Unit 551
- 435 Arnaz Dr Unit 304
- 165 N Swall Dr Unit 201
- Residence 108 Plan at Delyla
- Residence 106 Plan at Delyla
- 411 S Hamel Rd Unit 308
- 411 S Hamel Rd Unit 106
- 411 S Hamel Rd Unit 310
- 411 S Hamel Rd Unit 205
- 411 S Hamel Rd Unit 208
- 432 S Hamel Rd Unit 302
- 432 S Willaman Dr Unit 401
- 300 N Swall Dr Unit 106
- 300 N Swall Dr Unit 107
- 300 N Swall Dr Unit 305
- 153 N Arnaz Dr
- 163 N Arnaz Dr Unit 4
- 161 N Willaman Dr
- 186 N Clark Dr
- 127 N Clark Dr
- 470 S Hamel Rd
- 467 Arnaz Dr Unit FL2-ID1082
- 467 Arnaz Dr Unit FL3-ID366
- 467 Arnaz Dr Unit FL2-ID1119
- 163 N Clark Dr Unit 1
- 131 N Carson Rd Unit Studio
- 116 N Swall Dr Unit 402
- 8643 Clifton Way
- 140 N Carson Rd
- 232 N Clark Dr
- 133 N Swall Dr Unit 102
- 200 N Swall Dr Unit 307
- 200 N Swall Dr Unit L252
- 435 Arnaz Dr Unit 201
- 151 N Swall Dr Unit 1
