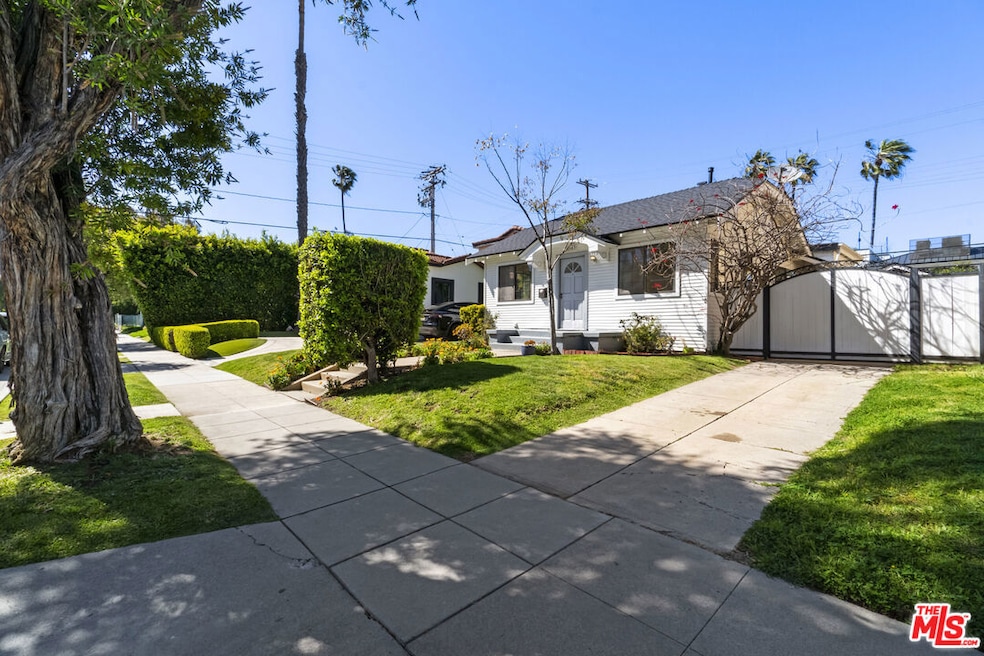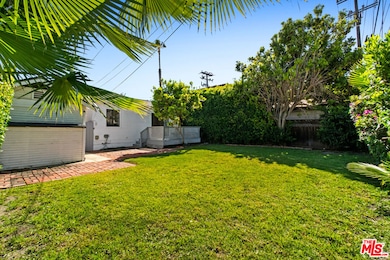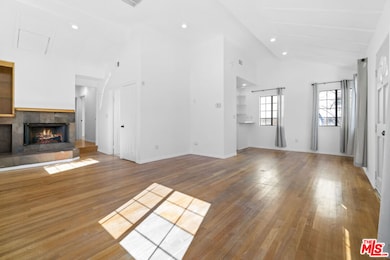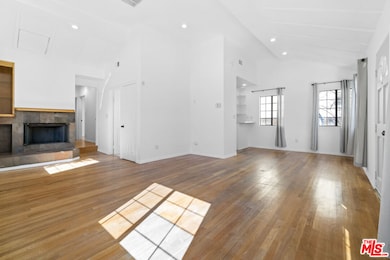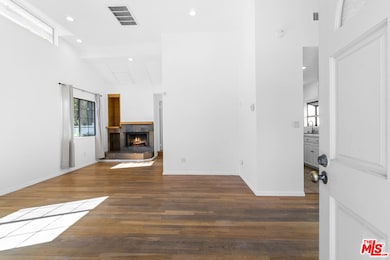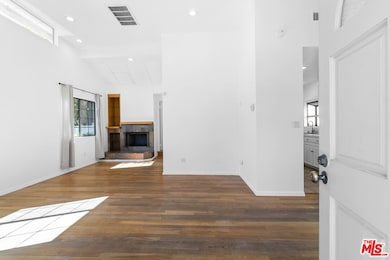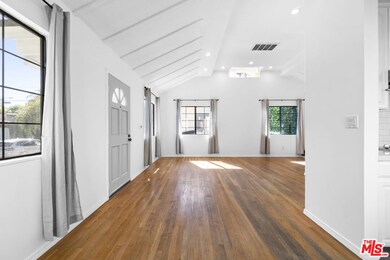8643 Clifton Way Beverly Hills, CA 90211
Highlights
- Living Room with Fireplace
- Freestanding Bathtub
- Farmhouse Style Home
- Horace Mann Elementary School Rated A
- Wood Flooring
- Ground Level Unit
About This Home
Prime Location and in the prestigious Beverly Hills School District, this charming California Bungalow offers the perfect blend of comfort, style, and convenience. Step inside to find high pitched ceilings, gleaming hardwood floors, and an open floor plan filled with natural light. Central air and heat. Laundry in the house. The kitchen flows seamlessly into the living and dining areas. The primary suite features a spa-inspired bathroom with a freestanding soaking tub and a luxurious walk-in shower. Enjoy a spacious grassy yard, perfect for outdoor dining, play, and relaxation. A detached structure provides extra storage. Close to Cedar Sinai hospital, restaurants, shops, Trader Joe's and access to the Beverly Hills school district. Tenant occupied till end of 2025.
Home Details
Home Type
- Single Family
Est. Annual Taxes
- $13,722
Year Built
- Built in 1923
Lot Details
- 5,216 Sq Ft Lot
- Property is zoned BHR1YY
Home Design
- Farmhouse Style Home
Interior Spaces
- 1-Story Property
- Decorative Fireplace
- Living Room with Fireplace
- Dining Area
- Den
- Property Views
Kitchen
- Oven or Range
- Dishwasher
- Disposal
Flooring
- Wood
- Tile
Bedrooms and Bathrooms
- 3 Bedrooms
- Walk-In Closet
- Powder Room
- 2 Full Bathrooms
- Freestanding Bathtub
- Soaking Tub
Laundry
- Laundry Room
- Dryer
- Washer
Parking
- 3 Open Parking Spaces
- 3 Parking Spaces
- Auto Driveway Gate
Additional Features
- Ground Level Unit
- Central Heating and Cooling System
Community Details
- Pets Allowed
Listing and Financial Details
- Security Deposit $7,400
- Tenant pays for cable TV, electricity, gas, water
- Rent includes gardener
- 12 Month Lease Term
- Assessor Parcel Number 4334-020-061
Map
Source: The MLS
MLS Number: 25616397
APN: 4334-020-061
- 489 S Willaman Dr
- 486 S Sherbourne Dr
- 432 S Willaman Dr Unit 401
- 432 S Hamel Rd Unit 302
- Residence 108 Plan at Delyla
- Residence 106 Plan at Delyla
- 411 S Hamel Rd Unit 308
- 411 S Hamel Rd Unit 106
- 411 S Hamel Rd Unit 310
- 411 S Hamel Rd Unit 205
- 411 S Hamel Rd Unit 208
- 435 Arnaz Dr Unit 304
- 143 N Arnaz Dr Unit 204
- 143 N Arnaz Dr Unit 304
- 8611 Burton Way Unit 5
- 8800 Burton Way
- 321 S San Vicente Blvd Unit 507
- 321 S San Vicente Blvd Unit 101
- 155 N Hamilton Dr Unit 402
- 155 N Hamilton Dr Unit 102
- 161 N Willaman Dr
- 470 S Hamel Rd
- 8566 Colgate Ave
- 417 S Holt Ave
- 140 N Carson Rd
- 8600 Burton Way Unit FL2-ID1314
- 8600 Burton Way
- 8568 Burton Way Unit 101
- 137 N Stanley Dr
- 137 N Stanley Dr
- 415 S Le Doux Rd Unit 301
- 150 N Arnaz Dr Unit C
- 163 N Arnaz Dr Unit 4
- 467 Arnaz Dr Unit FL2-ID1082
- 467 Arnaz Dr Unit FL2-ID1119
- 131 N Carson Rd Unit Studio
- 8544 Burton Way
- 426 Arnaz Dr
- 8500 Burton Way
- 153 N Arnaz Dr
