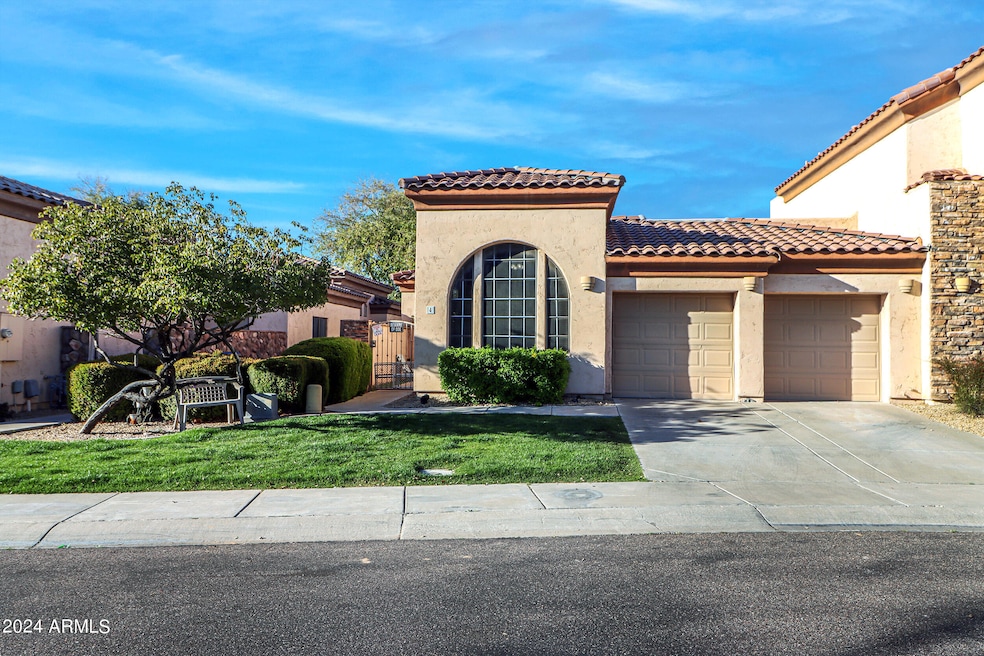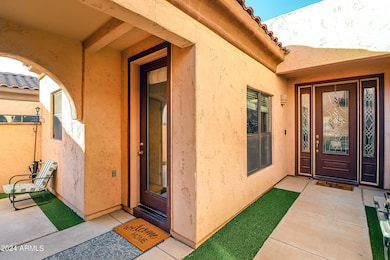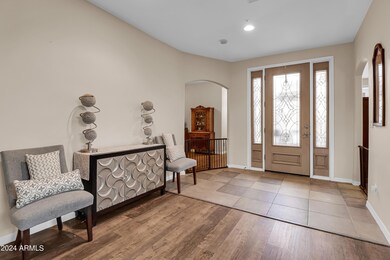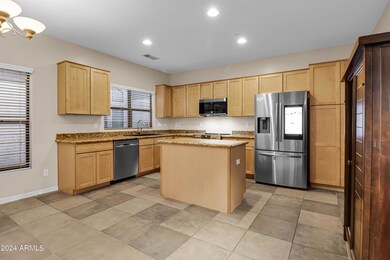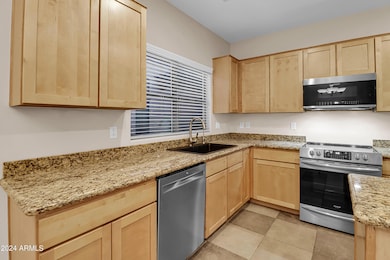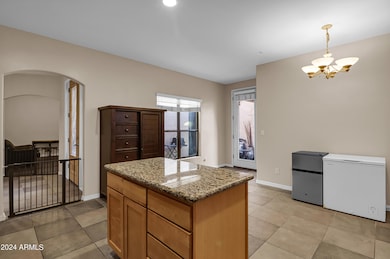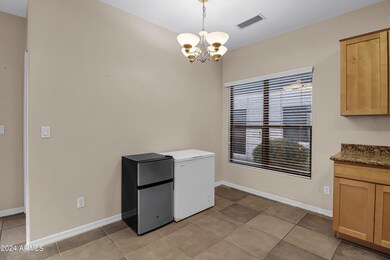
150 N Lakeview Blvd Unit 4 Chandler, AZ 85225
East Chandler NeighborhoodHighlights
- Gated Parking
- Gated Community
- Santa Barbara Architecture
- Willis Junior High School Rated A-
- Vaulted Ceiling
- End Unit
About This Home
As of May 2024**Motivated Sellers** This great single story townhome in a gated community features two bedrooms, two bathrooms, a den, and a one bedroom one bathroom casita/ in-law suite within 2028 square feet. No carpet! The flooring is either tile or luxury vinyl (installed 2020) throughout the home/casita and the tankless water heater installed in 2023 will make sure you'll have plenty of hot water. The main home features a split plan with a huge living room and granite adorned kitchen that includes a dining area and walk in pantry with the washer/dryer. The primary bedroom has a great bathroom that includes a large shower, soaking tub and closet featuring Classy Closets built-ins. As you walk down the hall to the other side of the home you'll pass by the den and other full bath to get to the second bedroom that has a sliding door that goes out to the courtyard. There is artificial turf (installed in 2020 and 2022) in the backyard and courtyard while the HOA takes care of the front yard up to your front gate. The large casita features a walk in shower and an expansive view of the grassy common area. Come see this home before it's gone!
Last Agent to Sell the Property
West USA Realty License #SA674306000 Listed on: 03/08/2024

Townhouse Details
Home Type
- Townhome
Est. Annual Taxes
- $1,600
Year Built
- Built in 2006
Lot Details
- 3,600 Sq Ft Lot
- End Unit
- 1 Common Wall
- Block Wall Fence
- Artificial Turf
- Grass Covered Lot
HOA Fees
- $275 Monthly HOA Fees
Parking
- 2 Car Garage
- Garage Door Opener
- Gated Parking
Home Design
- Santa Barbara Architecture
- Wood Frame Construction
- Tile Roof
- Foam Roof
- Stucco
Interior Spaces
- 2,028 Sq Ft Home
- 1-Story Property
- Vaulted Ceiling
- Ceiling Fan
- Double Pane Windows
- Solar Screens
Kitchen
- Eat-In Kitchen
- Built-In Microwave
- Kitchen Island
- Granite Countertops
Flooring
- Floors Updated in 2021
- Tile
- Vinyl
Bedrooms and Bathrooms
- 3 Bedrooms
- Primary Bathroom is a Full Bathroom
- 3 Bathrooms
- Dual Vanity Sinks in Primary Bathroom
- Bathtub With Separate Shower Stall
Schools
- Rudy G Bologna Elementary School
- Willis Junior High School
- Perry High School
Utilities
- Central Air
- Heating System Uses Natural Gas
- Water Softener
- High Speed Internet
- Cable TV Available
Additional Features
- No Interior Steps
- Covered patio or porch
Listing and Financial Details
- Tax Lot 4
- Assessor Parcel Number 303-69-826
Community Details
Overview
- Association fees include ground maintenance, street maintenance, front yard maint
- Heywood Comm. Mgmt. Association, Phone Number (480) 820-1519
- Tuscan Springs Subdivision
Recreation
- Community Pool
- Community Spa
- Bike Trail
Security
- Gated Community
Ownership History
Purchase Details
Home Financials for this Owner
Home Financials are based on the most recent Mortgage that was taken out on this home.Purchase Details
Home Financials for this Owner
Home Financials are based on the most recent Mortgage that was taken out on this home.Purchase Details
Home Financials for this Owner
Home Financials are based on the most recent Mortgage that was taken out on this home.Purchase Details
Home Financials for this Owner
Home Financials are based on the most recent Mortgage that was taken out on this home.Purchase Details
Home Financials for this Owner
Home Financials are based on the most recent Mortgage that was taken out on this home.Purchase Details
Purchase Details
Home Financials for this Owner
Home Financials are based on the most recent Mortgage that was taken out on this home.Similar Homes in Chandler, AZ
Home Values in the Area
Average Home Value in this Area
Purchase History
| Date | Type | Sale Price | Title Company |
|---|---|---|---|
| Warranty Deed | $479,999 | Sunbelt Title Agency | |
| Warranty Deed | $270,000 | Great American Title Agency | |
| Warranty Deed | $223,000 | Fidelity National Title Agen | |
| Interfamily Deed Transfer | -- | Fidelity National Title Agen | |
| Interfamily Deed Transfer | $222,827 | Lawyers Title Of Arizona Inc | |
| Cash Sale Deed | $205,000 | Lawyers Title Of Arizona Inc | |
| Trustee Deed | $198,000 | Great American Title Agency | |
| Warranty Deed | $448,000 | Security Title Agency Inc |
Mortgage History
| Date | Status | Loan Amount | Loan Type |
|---|---|---|---|
| Open | $452,388 | FHA | |
| Closed | $449,326 | FHA | |
| Previous Owner | $61,005 | Credit Line Revolving | |
| Previous Owner | $295,000 | New Conventional | |
| Previous Owner | $268,000 | New Conventional | |
| Previous Owner | $265,109 | FHA | |
| Previous Owner | $229,650 | VA | |
| Previous Owner | $205,302 | Stand Alone Refi Refinance Of Original Loan | |
| Previous Owner | $230,359 | VA | |
| Previous Owner | $222,827 | Seller Take Back | |
| Previous Owner | $403,200 | New Conventional | |
| Previous Owner | $292,000 | Construction |
Property History
| Date | Event | Price | Change | Sq Ft Price |
|---|---|---|---|---|
| 05/16/2024 05/16/24 | Sold | $479,999 | 0.0% | $237 / Sq Ft |
| 04/10/2024 04/10/24 | Price Changed | $479,999 | -2.0% | $237 / Sq Ft |
| 03/28/2024 03/28/24 | Price Changed | $489,999 | -2.0% | $242 / Sq Ft |
| 03/12/2024 03/12/24 | Price Changed | $499,999 | -2.9% | $247 / Sq Ft |
| 03/08/2024 03/08/24 | For Sale | $515,000 | +90.7% | $254 / Sq Ft |
| 01/09/2019 01/09/19 | Sold | $270,000 | 0.0% | $151 / Sq Ft |
| 12/02/2018 12/02/18 | Pending | -- | -- | -- |
| 11/29/2018 11/29/18 | For Sale | $270,000 | +21.1% | $151 / Sq Ft |
| 01/14/2014 01/14/14 | Sold | $223,000 | -0.9% | $110 / Sq Ft |
| 12/06/2013 12/06/13 | Pending | -- | -- | -- |
| 11/22/2013 11/22/13 | Price Changed | $225,000 | -1.7% | $111 / Sq Ft |
| 11/07/2013 11/07/13 | For Sale | $229,000 | 0.0% | $113 / Sq Ft |
| 09/30/2012 09/30/12 | Rented | $1,400 | 0.0% | -- |
| 09/29/2012 09/29/12 | Under Contract | -- | -- | -- |
| 09/19/2012 09/19/12 | For Rent | $1,400 | -- | -- |
Tax History Compared to Growth
Tax History
| Year | Tax Paid | Tax Assessment Tax Assessment Total Assessment is a certain percentage of the fair market value that is determined by local assessors to be the total taxable value of land and additions on the property. | Land | Improvement |
|---|---|---|---|---|
| 2025 | $1,634 | $21,260 | -- | -- |
| 2024 | $1,600 | $20,247 | -- | -- |
| 2023 | $1,600 | $33,550 | $6,710 | $26,840 |
| 2022 | $1,543 | $27,200 | $5,440 | $21,760 |
| 2021 | $1,618 | $24,750 | $4,950 | $19,800 |
| 2020 | $1,610 | $23,620 | $4,720 | $18,900 |
| 2019 | $1,549 | $23,210 | $4,640 | $18,570 |
| 2018 | $1,500 | $22,380 | $4,470 | $17,910 |
| 2017 | $1,398 | $19,930 | $3,980 | $15,950 |
| 2016 | $1,347 | $19,200 | $3,840 | $15,360 |
| 2015 | $1,305 | $19,870 | $3,970 | $15,900 |
Agents Affiliated with this Home
-
C
Seller's Agent in 2024
Christine Wakcher
West USA Realty
(480) 705-9600
1 in this area
31 Total Sales
-

Seller Co-Listing Agent in 2024
Kyle Hayes
West USA Realty
(520) 647-6626
1 in this area
31 Total Sales
-

Buyer's Agent in 2024
DeAndre Harvey
My Home Group
(480) 685-1515
1 in this area
141 Total Sales
-

Seller's Agent in 2019
Lorraine Moller
Keller Williams Realty East Valley
(480) 717-5028
3 in this area
80 Total Sales
-
K
Seller's Agent in 2014
Kyle Wyloge
Momentum Brokers LLC
-

Buyer's Agent in 2014
Renee Slagter
Coldwell Banker Realty
(480) 209-4115
1 in this area
96 Total Sales
Map
Source: Arizona Regional Multiple Listing Service (ARMLS)
MLS Number: 6674283
APN: 303-69-826
- 155 N Lakeview Blvd Unit 206
- 1298 E Buffalo St
- 1560 E Flint St
- 1502 E Detroit St
- 110 N Velero St
- 1520 E Flint St
- 1640 E Tyson Place
- 60 S Willow Creek St
- 111 N Soho Place
- 1631 E Carla Vista Dr
- 1328 E Binner Dr
- 1643 E Oakland St
- 524 N Leoma Ln
- 1601 E Cindy St
- 1379 E Butler Cir
- 1405 E Chicago Cir
- 1202 E Binner Dr
- 2085 E Hulet Place
- 2074 E Hulet Place
- 1075 E Chandler Blvd Unit 119
