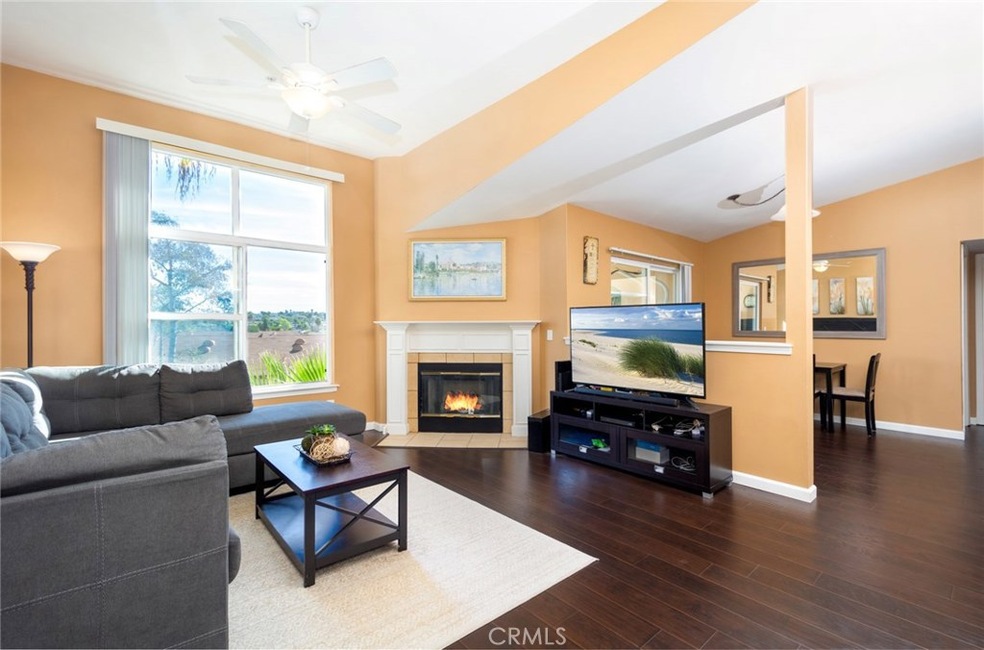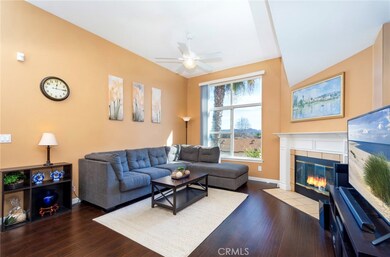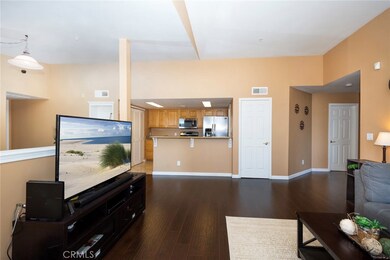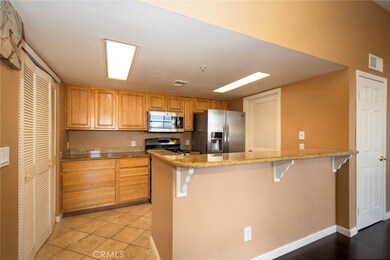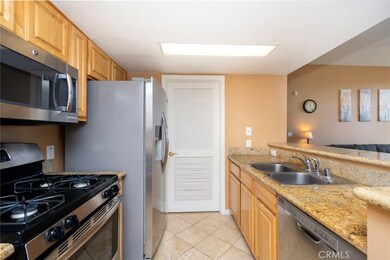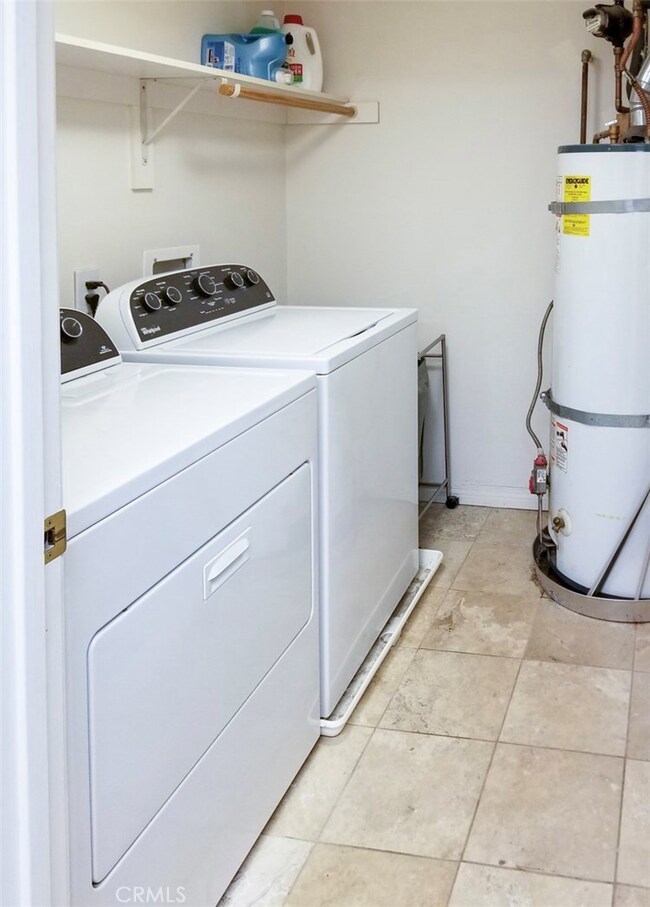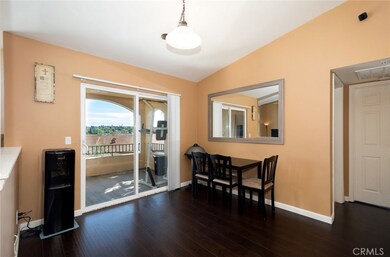
150 N River Cir Unit 306 Oceanside, CA 92057
North Valley NeighborhoodHighlights
- Automatic Gate
- Gated Community
- 1.37 Acre Lot
- Custom Home
- View of Trees or Woods
- Open Floorplan
About This Home
As of April 2022This move in ready home is nestled perfectly in the La Costa Villa community which is located just a short distance from Camp Pendleton Military base, and is just north of the San Luis Rey River and south of Arrowood Golf course. This home is comprised of 1,368 square feet of loveliness, with 3 bedrooms 2 baths, living room with fireplace, built in bookcase, dining room with sliding glass door to large balcony, chefs kitchen with full suite of appliances. Brand new Water heater, new flooring, nice paint, 15ft high ceilings, beautiful mountain views of oceanside, dish satellite capable. This home also has a 1 car garage & 1 carport within a gated community, 5 min walk to a community park, 5 min drive to shopping plaza, bus stop across the street, 5 min drive from the Vandegrift gate of Camp Pendleton and only 20 min drive from Oceanside pier. What more could you ask for less than $400,000.00. Ensure you are able to make it to the first showing as this wonderful home just won't last in this market. Buyer and agent to verify all remarks before Close of Escrow. Neighborhoods: Oceanside Equipment: Range/Oven Other Fees: 0 Sewer: Sewer Connected Topography: LL
Last Agent to Sell the Property
Coldwell Banker Realty-Dana Point/San Clemente License #02083958 Listed on: 02/01/2020

Home Details
Home Type
- Single Family
Est. Annual Taxes
- $6,200
Year Built
- Built in 2003
Lot Details
- 1.37 Acre Lot
- 1 Common Wall
- South Facing Home
- Security Fence
- Masonry wall
- Privacy Fence
- Brick Fence
- Fence is in good condition
- Zero Lot Line
- Property is zoned R1
HOA Fees
- $325 Monthly HOA Fees
Parking
- 1 Car Garage
- 1 Open Parking Space
- Detached Carport Space
- Parking Available
- Private Parking
- Single Garage Door
- Driveway Level
- Automatic Gate
- Assigned Parking
- Controlled Entrance
Property Views
- Woods
- Mountain
- Hills
- Neighborhood
Home Design
- Custom Home
- Fire Rated Drywall
- Tile Roof
- Fire Retardant Roof
- Pre-Cast Concrete Construction
- Stucco
Interior Spaces
- 1,368 Sq Ft Home
- Open Floorplan
- Built-In Features
- High Ceiling
- Ceiling Fan
- See Through Fireplace
- Gas Fireplace
- Insulated Windows
- Blinds
- Window Screens
- Family Room with Fireplace
- Family Room Off Kitchen
- Living Room
- Storage
- Utility Room
Kitchen
- Galley Kitchen
- Open to Family Room
- Breakfast Bar
- Electric Oven
- Self-Cleaning Oven
- Six Burner Stove
- Electric Range
- Microwave
- Dishwasher
- Granite Countertops
- Utility Sink
- Disposal
- Instant Hot Water
Flooring
- Wood
- Carpet
- Laminate
Bedrooms and Bathrooms
- 3 Main Level Bedrooms
- Primary Bedroom on Main
- Walk-In Closet
- 2 Full Bathrooms
- Granite Bathroom Countertops
- Bathtub with Shower
- Walk-in Shower
- Exhaust Fan In Bathroom
- Humidity Controlled
- Closet In Bathroom
Laundry
- Laundry Room
- 220 Volts In Laundry
- Washer and Gas Dryer Hookup
Home Security
- Security Lights
- Carbon Monoxide Detectors
- Fire and Smoke Detector
- Fire Sprinkler System
- Termite Clearance
Accessible Home Design
- Doors swing in
- No Interior Steps
- Accessible Parking
Outdoor Features
- Living Room Balcony
- Deck
- Covered patio or porch
- Lanai
- Exterior Lighting
- Outdoor Grill
Schools
- Cesar Chavez Middle School
- El Camino High School
Utilities
- Ducts Professionally Air-Sealed
- Central Heating and Cooling System
- Space Heater
- Vented Exhaust Fan
- 220 Volts in Garage
- 220 Volts in Kitchen
- High-Efficiency Water Heater
- Cable TV Available
Listing and Financial Details
- Legal Lot and Block 1 / 3
- Tax Tract Number 15577
- Assessor Parcel Number 1220812922
Community Details
Overview
- Premier 4 HOA, Phone Number (760) 724-5900
- Premier Community Services HOA
- Foothills
Amenities
- Community Fire Pit
- Picnic Area
Recreation
- Park
- Dog Park
Security
- Gated Community
Ownership History
Purchase Details
Home Financials for this Owner
Home Financials are based on the most recent Mortgage that was taken out on this home.Purchase Details
Home Financials for this Owner
Home Financials are based on the most recent Mortgage that was taken out on this home.Purchase Details
Home Financials for this Owner
Home Financials are based on the most recent Mortgage that was taken out on this home.Purchase Details
Home Financials for this Owner
Home Financials are based on the most recent Mortgage that was taken out on this home.Similar Homes in Oceanside, CA
Home Values in the Area
Average Home Value in this Area
Purchase History
| Date | Type | Sale Price | Title Company |
|---|---|---|---|
| Grant Deed | $387,000 | Stewart Title Of Ca Inc | |
| Grant Deed | $347,000 | Ticor Title San Diego Branch | |
| Grant Deed | $305,000 | First American Title Company | |
| Grant Deed | $2,700,000 | Chicago Title Co |
Mortgage History
| Date | Status | Loan Amount | Loan Type |
|---|---|---|---|
| Open | $389,250 | VA | |
| Closed | $387,000 | VA | |
| Previous Owner | $355,983 | VA | |
| Previous Owner | $354,460 | VA | |
| Previous Owner | $311,557 | VA | |
| Previous Owner | $2,430,000 | Purchase Money Mortgage | |
| Previous Owner | $448,117 | Unknown | |
| Previous Owner | $1,002,750 | Unknown | |
| Previous Owner | $1,500,000 | Unknown |
Property History
| Date | Event | Price | Change | Sq Ft Price |
|---|---|---|---|---|
| 05/30/2025 05/30/25 | For Sale | $560,000 | +5.7% | $409 / Sq Ft |
| 04/22/2022 04/22/22 | Sold | $529,999 | 0.0% | $387 / Sq Ft |
| 03/08/2022 03/08/22 | Pending | -- | -- | -- |
| 03/05/2022 03/05/22 | Off Market | $529,999 | -- | -- |
| 03/05/2022 03/05/22 | For Sale | $529,999 | 0.0% | $387 / Sq Ft |
| 03/04/2022 03/04/22 | Off Market | $529,999 | -- | -- |
| 02/27/2022 02/27/22 | For Sale | $529,999 | 0.0% | $387 / Sq Ft |
| 02/26/2022 02/26/22 | Off Market | $529,999 | -- | -- |
| 02/25/2022 02/25/22 | For Sale | $529,999 | +37.0% | $387 / Sq Ft |
| 03/09/2020 03/09/20 | Sold | $387,000 | +2.1% | $283 / Sq Ft |
| 02/11/2020 02/11/20 | Pending | -- | -- | -- |
| 02/01/2020 02/01/20 | For Sale | $379,000 | +9.2% | $277 / Sq Ft |
| 12/05/2018 12/05/18 | Sold | $347,000 | +2.1% | $254 / Sq Ft |
| 11/05/2018 11/05/18 | Pending | -- | -- | -- |
| 11/03/2018 11/03/18 | Price Changed | $339,999 | -2.9% | $249 / Sq Ft |
| 11/01/2018 11/01/18 | Price Changed | $349,999 | 0.0% | $256 / Sq Ft |
| 10/25/2018 10/25/18 | For Sale | $349,900 | +14.7% | $256 / Sq Ft |
| 06/16/2015 06/16/15 | Sold | $305,000 | 0.0% | $222 / Sq Ft |
| 05/12/2015 05/12/15 | Pending | -- | -- | -- |
| 05/01/2015 05/01/15 | For Sale | $305,000 | -- | $222 / Sq Ft |
Tax History Compared to Growth
Tax History
| Year | Tax Paid | Tax Assessment Tax Assessment Total Assessment is a certain percentage of the fair market value that is determined by local assessors to be the total taxable value of land and additions on the property. | Land | Improvement |
|---|---|---|---|---|
| 2024 | $6,200 | $551,401 | $278,083 | $273,318 |
| 2023 | $5,793 | $521,000 | $262,000 | $259,000 |
| 2022 | $4,462 | $398,827 | $201,137 | $197,690 |
| 2021 | $4,479 | $391,008 | $197,194 | $193,814 |
| 2020 | $3,895 | $353,940 | $178,500 | $175,440 |
| 2019 | $3,781 | $347,000 | $175,000 | $172,000 |
| 2018 | $3,616 | $322,157 | $179,563 | $142,594 |
| 2017 | $3,550 | $315,842 | $176,043 | $139,799 |
| 2016 | $3,435 | $309,650 | $172,592 | $137,058 |
| 2015 | $1,776 | $161,101 | $42,960 | $118,141 |
| 2014 | -- | $157,946 | $42,119 | $115,827 |
Agents Affiliated with this Home
-
Renaldo Wilson
R
Seller's Agent in 2022
Renaldo Wilson
LPT Realty, Inc
(951) 458-3226
2 in this area
47 Total Sales
-
Nicole Collins
N
Buyer's Agent in 2022
Nicole Collins
Keller Williams Realty
(760) 533-0187
2 in this area
10 Total Sales
-
Nelson Coburn

Seller's Agent in 2020
Nelson Coburn
Coldwell Banker Realty-Dana Point/San Clemente
(808) 306-9822
4 in this area
91 Total Sales
-

Seller's Agent in 2018
John Reeves
Reef Point Realty, Inc
(858) 997-6993
3 in this area
404 Total Sales
-
B
Buyer's Agent in 2018
Bobby Archuleta
NPL Real Estate
-
Debi Holder
D
Seller's Agent in 2015
Debi Holder
Pacific Sotheby's Int'l Realty
(858) 756-1150
6 Total Sales
Map
Source: California Regional Multiple Listing Service (CRMLS)
MLS Number: SW20023679
APN: 122-081-29-22
- 150 N River Cir Unit 105
- 100 N River Cir Unit 301
- 5110 N River Rd Unit D
- 5110 N River Rd Unit E
- 5120 N River Rd Unit D
- 5045 Los Morros Way Unit 77
- 5045 Los Morros Way Unit 78
- 5010 Los Morros Way Unit 23
- 5062 Los Morros Way Unit 124
- 5009 Los Morros Way Unit 18
- 5083 Barry St
- 4852 Tacayme Dr
- 4843 Sumac Place
- 322 Moonstone Bay Dr
- 241 Saguaro Place
- 1299 Bellingham Dr
- 5550 Midori Way
- 106 Takamasa Way
- 1292 Bellingham Dr
- 518 Calle Montecito Unit 100
