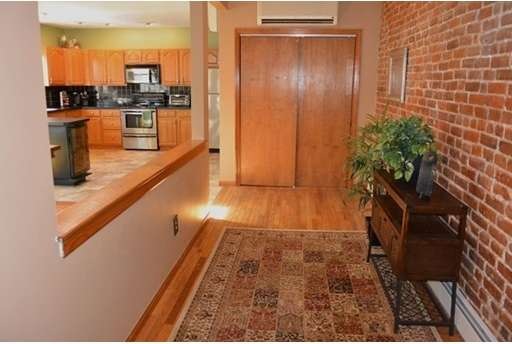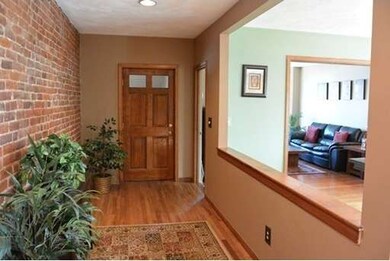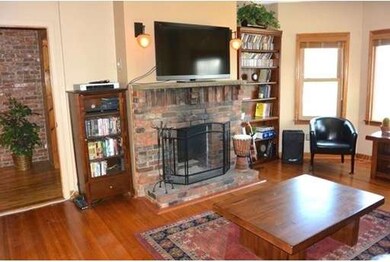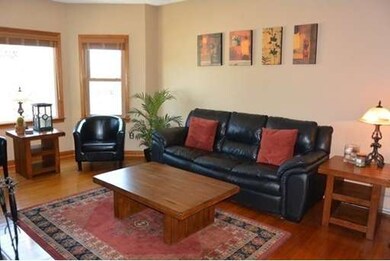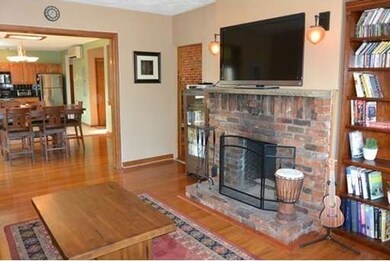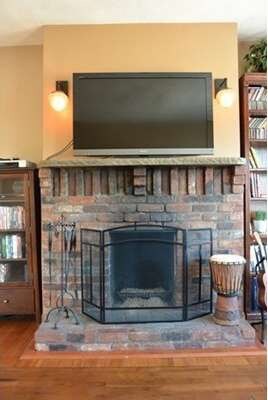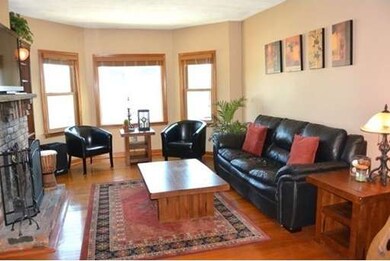
150 Park St Unit 6 Medford, MA 02155
Glenwood NeighborhoodAbout This Home
As of April 2025OUTSTANDING top-floor 2 bedroom, 1 bath condo in a well-located, quality building is full of great surprises! Dramatic wide entry foyer with double-coat closet and exposed brick-wall are a hint to what you'll find inside. WIDE OPEN floor plan offers a spacious Living Room w/ working Fireplace, Bay Window & working pocket-doors. Light & airy Dining Room w/ another Bay window is open to the lovely Kitchen w/skylight, featuring SS appliances & plenty of counter & cabinet space. 2 good sized Bedrooms are nicely separated from the living spaces by another hall of exposed brick, that has an updated Full Bath, in unit Laundry & another large closet. You'll love the PRIVATE back porch that sits amongst the treetops. Amenities include, gorgeous wood floors, beautiful lighting, quality thermal windows, GAS heat, 2 ductless AC units, additional storage in basement, young H20 heater and 1 deeded parking space in a GREAT Medford location, not far from the Square, highways & transportation.
Last Buyer's Agent
Matt Ellis
Century 21 North East Homes
Property Details
Home Type
Condominium
Est. Annual Taxes
$4,747
Year Built
1920
Lot Details
0
Listing Details
- Unit Level: 3
- Unit Placement: Top/Penthouse, End
- Special Features: None
- Property Sub Type: Condos
- Year Built: 1920
Interior Features
- Has Basement: Yes
- Fireplaces: 1
- Number of Rooms: 5
- Amenities: Public Transportation, Shopping, Park, Laundromat, Highway Access
- Electric: Circuit Breakers
- Energy: Insulated Windows, Prog. Thermostat
- Flooring: Wood, Tile
- Interior Amenities: Intercom
- Bedroom 2: 11X10
- Kitchen: 14X13
- Living Room: 17X13
- Master Bedroom: 11X11
- Master Bedroom Description: Flooring - Wood
- Dining Room: 16X11
Exterior Features
- Construction: Frame
- Exterior: Vinyl
- Exterior Unit Features: Porch
Garage/Parking
- Parking: Off-Street, Assigned
- Parking Spaces: 1
Utilities
- Cooling Zones: 2
- Heat Zones: 1
- Utility Connections: for Electric Range, for Electric Dryer, Washer Hookup
Condo/Co-op/Association
- Association Fee Includes: Water, Sewer, Master Insurance, Exterior Maintenance
- Pets Allowed: No
- No Units: 6
- Unit Building: 6
Ownership History
Purchase Details
Purchase Details
Purchase Details
Purchase Details
Purchase Details
Similar Homes in the area
Home Values in the Area
Average Home Value in this Area
Purchase History
| Date | Type | Sale Price | Title Company |
|---|---|---|---|
| Deed | $293,000 | -- | |
| Deed | $293,000 | -- | |
| Deed | $285,300 | -- | |
| Deed | $285,300 | -- | |
| Deed | $135,750 | -- | |
| Deed | $118,000 | -- | |
| Deed | $125,000 | -- |
Mortgage History
| Date | Status | Loan Amount | Loan Type |
|---|---|---|---|
| Open | $555,750 | Purchase Money Mortgage | |
| Closed | $555,750 | Purchase Money Mortgage | |
| Closed | $498,750 | Purchase Money Mortgage | |
| Closed | $270,000 | Stand Alone Refi Refinance Of Original Loan | |
| Closed | $84,000 | Closed End Mortgage | |
| Closed | $312,000 | New Conventional | |
| Closed | $224,000 | No Value Available |
Property History
| Date | Event | Price | Change | Sq Ft Price |
|---|---|---|---|---|
| 04/14/2025 04/14/25 | Sold | $585,000 | +3.5% | $415 / Sq Ft |
| 03/14/2025 03/14/25 | Pending | -- | -- | -- |
| 03/06/2025 03/06/25 | For Sale | $565,000 | +7.6% | $401 / Sq Ft |
| 12/13/2023 12/13/23 | Sold | $525,000 | -0.8% | $372 / Sq Ft |
| 10/21/2023 10/21/23 | Pending | -- | -- | -- |
| 10/18/2023 10/18/23 | Price Changed | $529,000 | -1.9% | $375 / Sq Ft |
| 10/01/2023 10/01/23 | Price Changed | $539,000 | -1.8% | $382 / Sq Ft |
| 09/14/2023 09/14/23 | For Sale | $549,000 | +40.8% | $389 / Sq Ft |
| 05/28/2015 05/28/15 | Sold | $390,000 | 0.0% | $277 / Sq Ft |
| 04/22/2015 04/22/15 | Off Market | $390,000 | -- | -- |
| 04/15/2015 04/15/15 | For Sale | $369,900 | -- | $262 / Sq Ft |
Tax History Compared to Growth
Tax History
| Year | Tax Paid | Tax Assessment Tax Assessment Total Assessment is a certain percentage of the fair market value that is determined by local assessors to be the total taxable value of land and additions on the property. | Land | Improvement |
|---|---|---|---|---|
| 2025 | $4,747 | $539,400 | $0 | $539,400 |
| 2024 | $4,451 | $522,400 | $0 | $522,400 |
| 2023 | $4,281 | $494,900 | $0 | $494,900 |
| 2022 | $4,124 | $457,700 | $0 | $457,700 |
| 2021 | $4,348 | $462,100 | $0 | $462,100 |
| 2020 | $4,242 | $462,100 | $0 | $462,100 |
| 2019 | $4,172 | $434,600 | $0 | $434,600 |
| 2018 | $3,705 | $361,800 | $0 | $361,800 |
| 2017 | $3,742 | $354,400 | $0 | $354,400 |
| 2016 | $3,284 | $293,500 | $0 | $293,500 |
| 2015 | -- | $268,800 | $0 | $268,800 |
Agents Affiliated with this Home
-
Linglin Li

Seller's Agent in 2025
Linglin Li
Hickory Brook Realty, LLC
(508) 314-6580
2 in this area
55 Total Sales
-
Karen Cronin
K
Buyer's Agent in 2025
Karen Cronin
eXp Realty
(978) 239-5520
1 in this area
21 Total Sales
-
David Hayes

Seller's Agent in 2023
David Hayes
Coldwell Banker Realty - Lexington
(617) 817-1189
4 in this area
97 Total Sales
-
Angie Sciarappa
A
Seller's Agent in 2015
Angie Sciarappa
North Star RE Agents, LLC
105 Total Sales
-
M
Buyer's Agent in 2015
Matt Ellis
Century 21 North East Homes
Map
Source: MLS Property Information Network (MLS PIN)
MLS Number: 71818279
APN: MEDF-000011-000000-L007206
- 156 Park St Unit 1
- 240 Salem St Unit 3C
- 19 Court St
- 25 Fulton St
- 20 Allen Ct
- 43 Tainter St
- 56 Tainter St Unit 1
- 51 Logan Ave
- 75 Court St
- 15 Walker St Unit 4
- 38 Thatcher St
- 16 Walker St Unit 16
- 95 Fountain St
- 17 Cherry St Unit 2
- 76 Ship Ave Unit 7
- 232 Fellsway W Unit 2
- 37 Lambert St Unit 3
- 59-65 Valley St Unit 4G
- 87 Spring St
- 20 Ship Ave Unit 44
