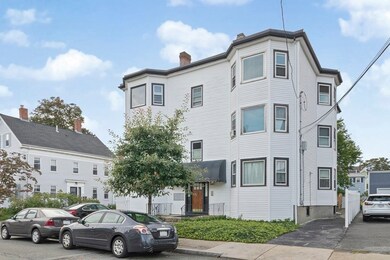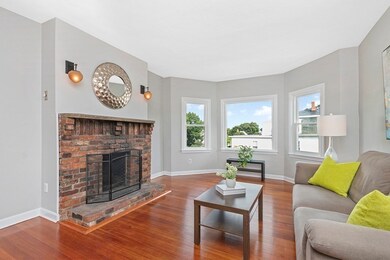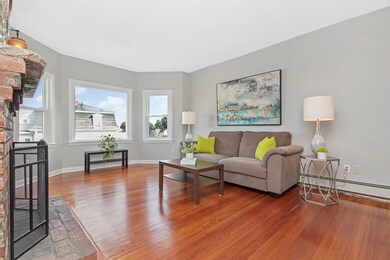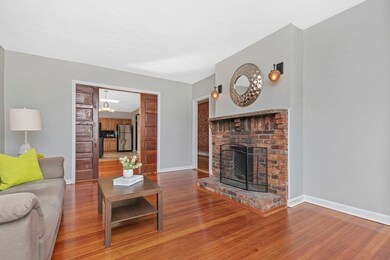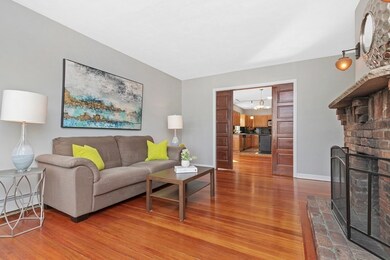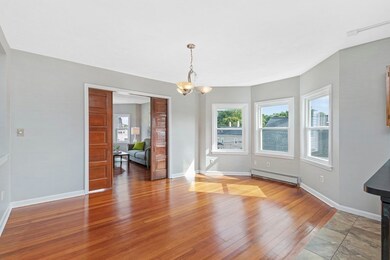
150 Park St Unit 6 Medford, MA 02155
Glenwood NeighborhoodHighlights
- Marina
- Open Floorplan
- Wood Flooring
- No Units Above
- Property is near public transit
- Corner Lot
About This Home
As of April 2025Beautiful, Bright & Sunny Penthouse w/three different exposures - East, South & West! This open floor plan unit has 1,410 Sq ft of living area & features rich classic charm & character, but updated w/todays amenities.Gorgeous wide-plank hardwood floors, wood burning fireplace, exposed brick wall the length of apartment, bay windows, high ceilings w/beautiful pocket doors separating the living rm from dining rm. Brand new replacement windows, 2 mini split AC's, new skylight, stainless steel appliances, wine cooler, lg peninsula, recessed lights, ceiling fans, abundance of windows, closets & kitchen cabinets, gas cooking & heat, full size in-unit laundry & one assigned off street parking w/plenty of additional on street parking. HUGE exclusive & private rear deck w/gorgeous tree top views. Lg storage area in basement. Professionally managed, this 6 unit building has low maintenance vinyl siding w/new roof & new deck railings. Low condo fee. Less than a mile to trendy Medford Sq & Rte 93.
Last Agent to Sell the Property
Coldwell Banker Realty - Lexington Listed on: 09/14/2023

Property Details
Home Type
- Condominium
Est. Annual Taxes
- $4,281
Year Built
- Built in 1920
Lot Details
- No Units Above
- End Unit
HOA Fees
- $350 Monthly HOA Fees
Home Design
- Frame Construction
Interior Spaces
- 1,410 Sq Ft Home
- 1-Story Property
- Open Floorplan
- Ceiling Fan
- Skylights
- Recessed Lighting
- Decorative Lighting
- Insulated Windows
- Bay Window
- Picture Window
- Entryway
- Living Room with Fireplace
- Intercom
- Basement
Kitchen
- Stove
- Range<<rangeHoodToken>>
- <<microwave>>
- Dishwasher
- Wine Refrigerator
- Wine Cooler
- Stainless Steel Appliances
- Kitchen Island
- Disposal
Flooring
- Wood
- Carpet
- Ceramic Tile
Bedrooms and Bathrooms
- 2 Bedrooms
- 1 Full Bathroom
Laundry
- Laundry in unit
- Washer and Electric Dryer Hookup
Parking
- 1 Car Parking Space
- Assigned Parking
Outdoor Features
- Covered Deck
- Covered patio or porch
Location
- Property is near public transit
Schools
- Medford High School
Utilities
- Ductless Heating Or Cooling System
- 2 Cooling Zones
- 1 Heating Zone
- Heating System Uses Natural Gas
- Baseboard Heating
- Natural Gas Connected
Listing and Financial Details
- Assessor Parcel Number M:L11 B:7206,638172
Community Details
Overview
- Association fees include water, sewer, insurance, maintenance structure, ground maintenance, snow removal, reserve funds
- 6 Units
- Mid-Rise Condominium
- 150 Park St Condominiums Community
Amenities
- Common Area
- Community Storage Space
Recreation
- Marina
- Park
- Bike Trail
Pet Policy
- No Pets Allowed
Ownership History
Purchase Details
Purchase Details
Purchase Details
Purchase Details
Purchase Details
Similar Homes in the area
Home Values in the Area
Average Home Value in this Area
Purchase History
| Date | Type | Sale Price | Title Company |
|---|---|---|---|
| Deed | $293,000 | -- | |
| Deed | $293,000 | -- | |
| Deed | $285,300 | -- | |
| Deed | $285,300 | -- | |
| Deed | $135,750 | -- | |
| Deed | $118,000 | -- | |
| Deed | $125,000 | -- |
Mortgage History
| Date | Status | Loan Amount | Loan Type |
|---|---|---|---|
| Open | $555,750 | Purchase Money Mortgage | |
| Closed | $555,750 | Purchase Money Mortgage | |
| Closed | $498,750 | Purchase Money Mortgage | |
| Closed | $270,000 | Stand Alone Refi Refinance Of Original Loan | |
| Closed | $84,000 | Closed End Mortgage | |
| Closed | $312,000 | New Conventional | |
| Closed | $224,000 | No Value Available |
Property History
| Date | Event | Price | Change | Sq Ft Price |
|---|---|---|---|---|
| 04/14/2025 04/14/25 | Sold | $585,000 | +3.5% | $415 / Sq Ft |
| 03/14/2025 03/14/25 | Pending | -- | -- | -- |
| 03/06/2025 03/06/25 | For Sale | $565,000 | +7.6% | $401 / Sq Ft |
| 12/13/2023 12/13/23 | Sold | $525,000 | -0.8% | $372 / Sq Ft |
| 10/21/2023 10/21/23 | Pending | -- | -- | -- |
| 10/18/2023 10/18/23 | Price Changed | $529,000 | -1.9% | $375 / Sq Ft |
| 10/01/2023 10/01/23 | Price Changed | $539,000 | -1.8% | $382 / Sq Ft |
| 09/14/2023 09/14/23 | For Sale | $549,000 | +40.8% | $389 / Sq Ft |
| 05/28/2015 05/28/15 | Sold | $390,000 | 0.0% | $277 / Sq Ft |
| 04/22/2015 04/22/15 | Off Market | $390,000 | -- | -- |
| 04/15/2015 04/15/15 | For Sale | $369,900 | -- | $262 / Sq Ft |
Tax History Compared to Growth
Tax History
| Year | Tax Paid | Tax Assessment Tax Assessment Total Assessment is a certain percentage of the fair market value that is determined by local assessors to be the total taxable value of land and additions on the property. | Land | Improvement |
|---|---|---|---|---|
| 2025 | $4,747 | $539,400 | $0 | $539,400 |
| 2024 | $4,451 | $522,400 | $0 | $522,400 |
| 2023 | $4,281 | $494,900 | $0 | $494,900 |
| 2022 | $4,124 | $457,700 | $0 | $457,700 |
| 2021 | $4,348 | $462,100 | $0 | $462,100 |
| 2020 | $4,242 | $462,100 | $0 | $462,100 |
| 2019 | $4,172 | $434,600 | $0 | $434,600 |
| 2018 | $3,705 | $361,800 | $0 | $361,800 |
| 2017 | $3,742 | $354,400 | $0 | $354,400 |
| 2016 | $3,284 | $293,500 | $0 | $293,500 |
| 2015 | -- | $268,800 | $0 | $268,800 |
Agents Affiliated with this Home
-
Linglin Li

Seller's Agent in 2025
Linglin Li
Hickory Brook Realty, LLC
(508) 314-6580
2 in this area
55 Total Sales
-
Karen Cronin
K
Buyer's Agent in 2025
Karen Cronin
eXp Realty
(978) 239-5520
1 in this area
21 Total Sales
-
David Hayes

Seller's Agent in 2023
David Hayes
Coldwell Banker Realty - Lexington
(617) 817-1189
4 in this area
97 Total Sales
-
Angie Sciarappa
A
Seller's Agent in 2015
Angie Sciarappa
North Star RE Agents, LLC
105 Total Sales
-
M
Buyer's Agent in 2015
Matt Ellis
Century 21 North East Homes
Map
Source: MLS Property Information Network (MLS PIN)
MLS Number: 73159520
APN: MEDF-000011-000000-L007206
- 156 Park St Unit 1
- 240 Salem St Unit 3C
- 19 Court St
- 25 Fulton St
- 20 Allen Ct
- 43 Tainter St
- 56 Tainter St Unit 1
- 51 Logan Ave
- 75 Court St
- 15 Walker St Unit 4
- 38 Thatcher St
- 16 Walker St Unit 16
- 95 Fountain St
- 17 Cherry St Unit 2
- 76 Ship Ave Unit 7
- 232 Fellsway W Unit 2
- 37 Lambert St Unit 3
- 59-65 Valley St Unit 4G
- 87 Spring St
- 20 Ship Ave Unit 44

