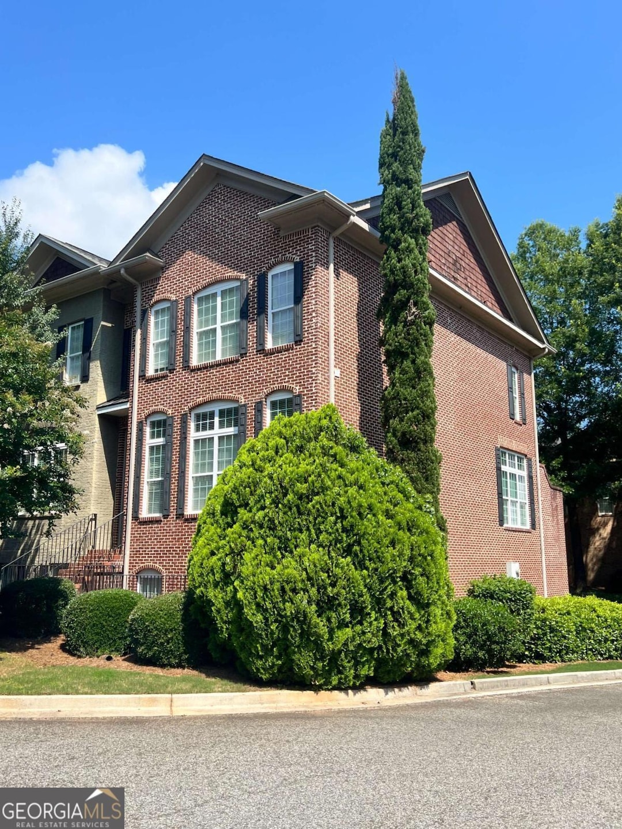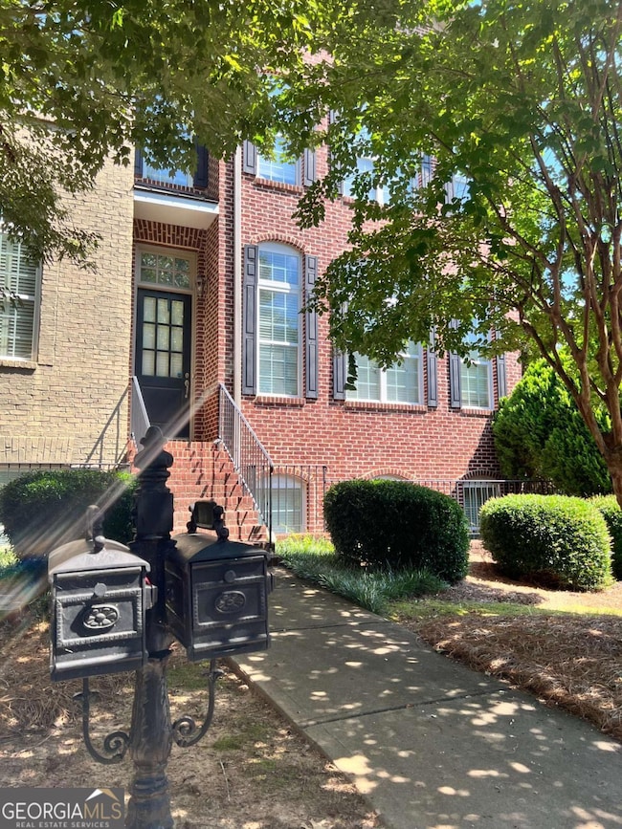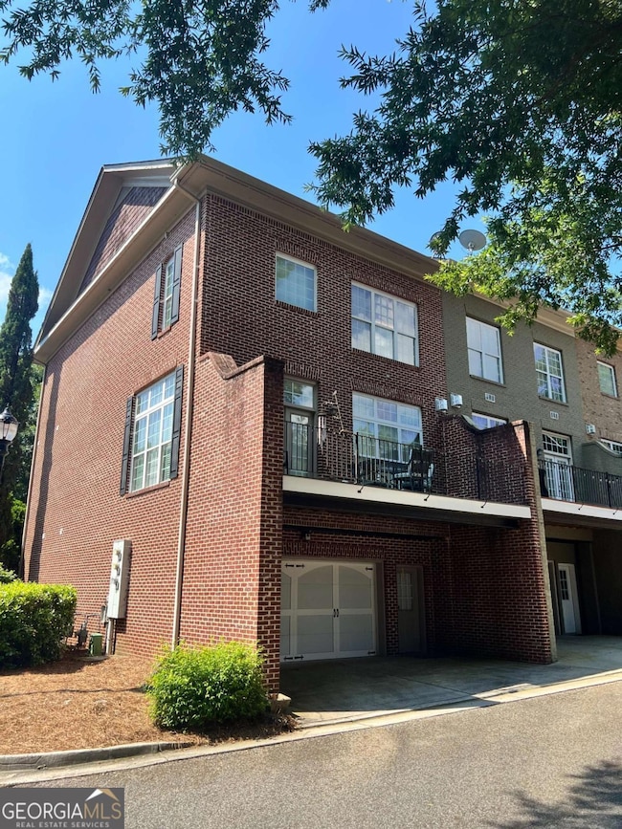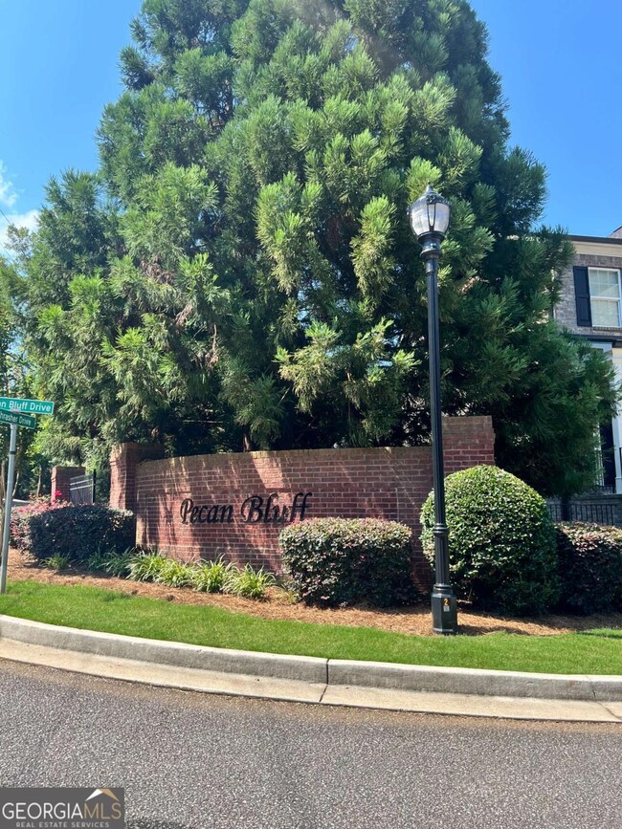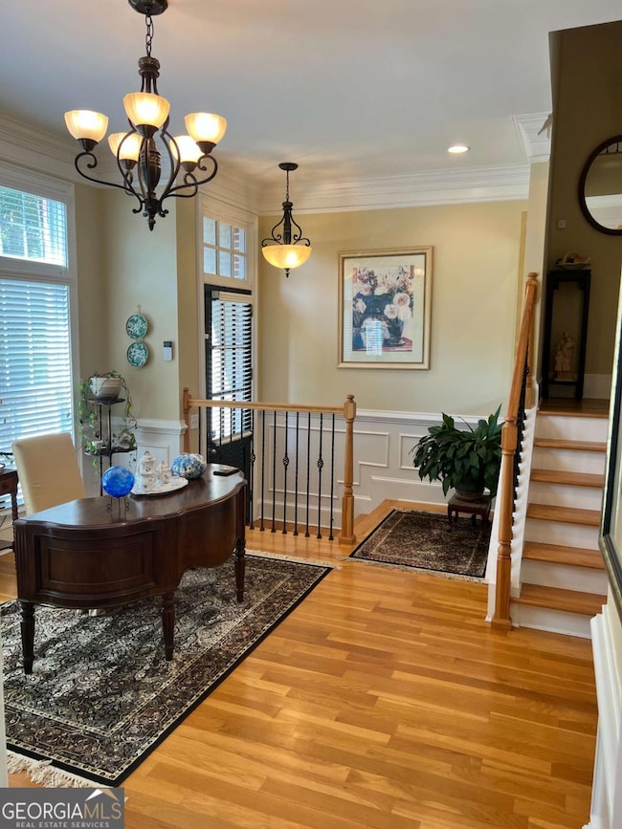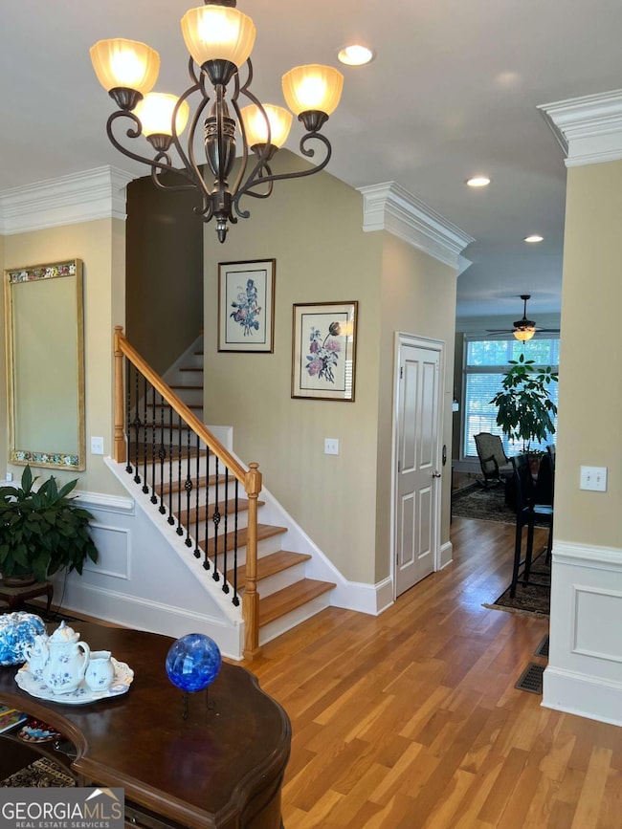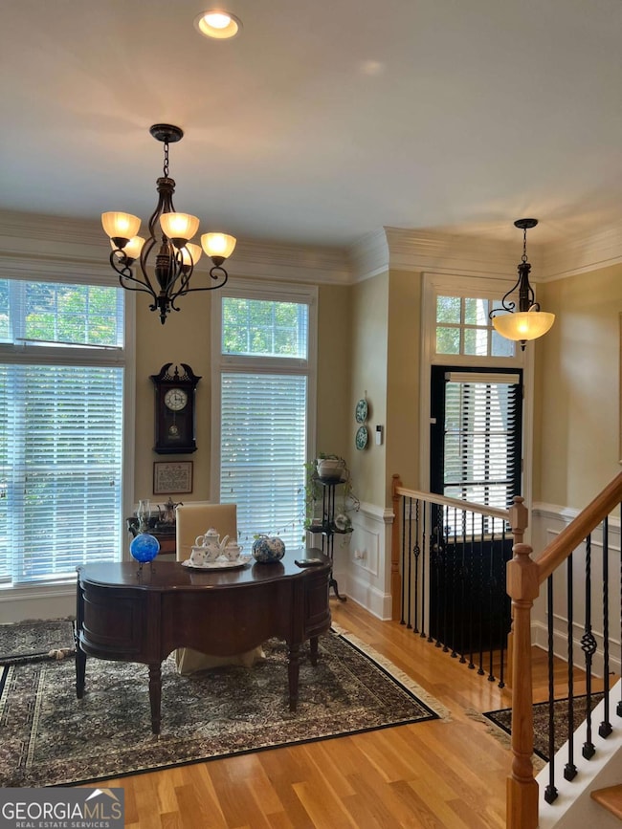
150 Pecan Bluff Dr Watkinsville, GA 30677
Estimated payment $3,147/month
Highlights
- Deck
- Living Room with Fireplace
- Wood Flooring
- Oconee County Elementary School Rated A
- Traditional Architecture
- Great Room
About This Home
GREAT opportunity to own a beautiful END unit condo in quiet setting in walking distance to downtown Watkinsville. This traditional condo features 3 Bedrooms with private baths, open floor plan for living room/kitchen. Half bath on main level. ELEVATOR on main level for access to upstairs bedrooms as well as access to ground level for 2-car garage and another Bedroom and full bath. Oversized garage has great storage. Kitchen features granite countertops and stainless steel appliances. This home has formal dining room as well as a breakfast room. Very spacious walk in closets for all bedrooms are a plus. There is a nice and spacious porch leading out from the living room/kitchen which offers a private setting. There is one assigned guest parking space in front of the home. Home is ready for immediate occupancy. Some of the furniture may be available option for a buyer. Pecan Bluff is very well maintained community in short distance to restaurants and shops in Downtown Watkinsville. This location is shot distance to Athens as well.
Property Details
Home Type
- Condominium
Est. Annual Taxes
- $3,171
Year Built
- Built in 2004
HOA Fees
- $225 Monthly HOA Fees
Parking
- Garage
Home Design
- Traditional Architecture
- Brick Exterior Construction
- Composition Roof
Interior Spaces
- 2,499 Sq Ft Home
- 3-Story Property
- Double Pane Windows
- Window Treatments
- Great Room
- Living Room with Fireplace
Kitchen
- Breakfast Area or Nook
- Double Oven
- Microwave
- Dishwasher
Flooring
- Wood
- Carpet
- Tile
Bedrooms and Bathrooms
Laundry
- Laundry closet
- Dryer
- Washer
Basement
- Finished Basement Bathroom
- Natural lighting in basement
Outdoor Features
- Deck
Schools
- Oconee County Primary/Elementa Elementary School
- Oconee County Middle School
- Oconee County High School
Utilities
- Two cooling system units
- Forced Air Heating System
- Heat Pump System
- Heating System Uses Natural Gas
- Cable TV Available
Community Details
- $675 Initiation Fee
- Association fees include insurance, maintenance exterior, ground maintenance, management fee, pest control, reserve fund
- Pecan Bluff Subdivision
Map
Home Values in the Area
Average Home Value in this Area
Tax History
| Year | Tax Paid | Tax Assessment Tax Assessment Total Assessment is a certain percentage of the fair market value that is determined by local assessors to be the total taxable value of land and additions on the property. | Land | Improvement |
|---|---|---|---|---|
| 2024 | $3,171 | $141,663 | $22,000 | $119,663 |
| 2023 | $3,171 | $128,578 | $15,200 | $113,378 |
| 2022 | $3,039 | $124,611 | $15,200 | $109,411 |
| 2021 | $2,865 | $109,491 | $15,200 | $94,291 |
| 2020 | $2,643 | $99,800 | $15,200 | $84,600 |
| 2019 | $2,550 | $95,758 | $15,200 | $80,558 |
| 2018 | $2,316 | $85,276 | $13,200 | $72,076 |
| 2017 | $2,153 | $78,762 | $13,200 | $65,562 |
| 2016 | $2,089 | $76,107 | $12,000 | $64,107 |
| 2015 | $1,929 | $76,043 | $12,000 | $64,043 |
| 2014 | $2,008 | $73,320 | $12,000 | $61,320 |
| 2013 | -- | $70,158 | $12,000 | $58,158 |
Property History
| Date | Event | Price | Change | Sq Ft Price |
|---|---|---|---|---|
| 06/23/2025 06/23/25 | For Sale | $479,900 | -- | $192 / Sq Ft |
Purchase History
| Date | Type | Sale Price | Title Company |
|---|---|---|---|
| Warranty Deed | $175,000 | -- | |
| Deed | $263,000 | -- |
Mortgage History
| Date | Status | Loan Amount | Loan Type |
|---|---|---|---|
| Previous Owner | $210,400 | New Conventional |
Similar Homes in Watkinsville, GA
Source: Georgia MLS
MLS Number: 10549667
APN: W05-B0-19
- 1062 Wisteria Ridge
- 1010 Jacob Dr
- 1250 Electric Ave
- 202 Concord Dr
- 2121 Simonton Bridge Rd
- 1271 Arrowhead Rd
- 1170 Knob Creek Dr
- 1020 Cherry Hills Ct
- 1120 Macon Hwy
- 260 Martha Dr
- 250 Martha Dr
- 2300 Colham Ferry Rd
- 1211 Old Bishop Rd
- 166 Dan's Way
- 2011 Mars Hill Rd
- 595 Macon Hwy Unit 22
- 595 Macon Hwy Unit 11
- 2050 Lakeside Dr
- 133 Pineview Dr
- 129 Pineview Dr
