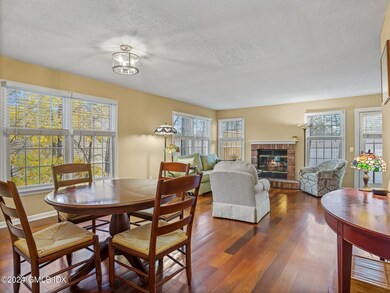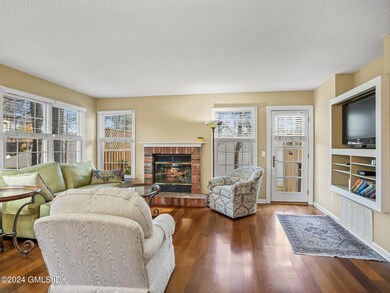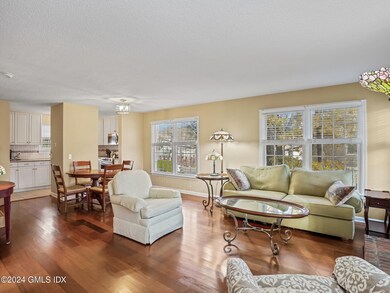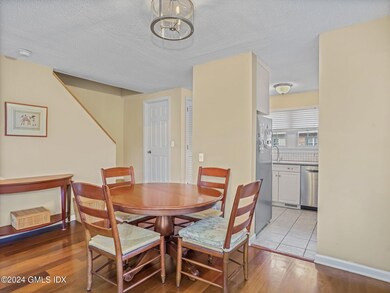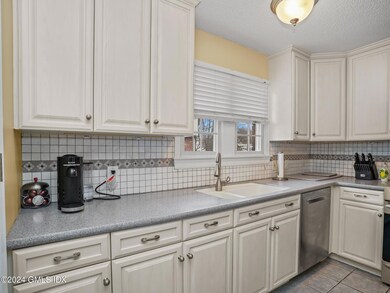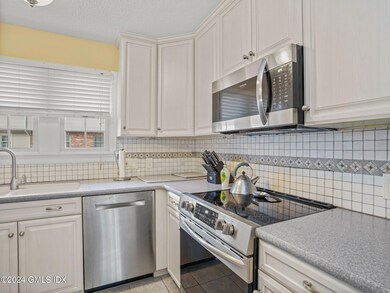
150 Prospect St Unit 1 Greenwich, CT 06830
Downtown Greenwich NeighborhoodAbout This Home
As of January 2025Live in the heart of Greenwich in this two-bedroom, two-and-a-half bathroom end-unit townhouse. The main level open floor plan showcases a kitchen with new appliances, dining and living room with wood-burning fireplace and hardwood floors, built-ins, and access to new level stone patio. Upstairs find two en-suite bedrooms. Lower level entry features laundry room and office/gym with access to one-car garage. With additional parking space. One of only twenty-six units in this established, in town complex. Just a few minutes from train, shopping and dining.
Last Agent to Sell the Property
Houlihan Lawrence License #RES.0816491 Listed on: 12/02/2024
Property Details
Home Type
Condominium
Est. Annual Taxes
$3,714
Year Built
1989
Lot Details
0
HOA Fees
$274 per month
Parking
1
Listing Details
- Condo Co-Op Fee: 274.81
- Co-Op Water Included: Yes
- Prop. Type: Residential
- Year Built: 1989
- Property Sub Type: Condominium
- Inclusions: Washer/Dryer, All Kitchen Applncs
- Architectural Style: Townhouse
- Garage Yn: Yes
- Special Features: None
Interior Features
- Has Basement: None
- Full Bathrooms: 2
- Half Bathrooms: 1
- Total Bedrooms: 2
- Fireplaces: 1
- Fireplace: Yes
- Interior Amenities: Sep Shower, Pantry, Built-in Features
- Window Features: Double Pane Windows
- Basement Type:None7: Yes
- Other Room LevelFP:LL49: 1
- Other Room Comments:Exercise Room2: Yes
Exterior Features
- Roof: Asphalt
- Lot Features: Level
- Pool Private: No
- Construction Type: Brick
- Patio And Porch Features: Terrace
- Features:Double Pane Windows: Yes
Garage/Parking
- Attached Garage: No
- Garage Spaces: 1.0
- Parking Features: Garage Door Opener
- General Property Info:Garage Desc: Attached
- Features:Auto Garage Door: Yes
Utilities
- Water Source: Public
- Cooling: Central A/C
- Cooling Y N: Yes
- Heating: Forced Air, Natural Gas
- Heating Yn: Yes
- Sewer: Public Sewer
Condo/Co-op/Association
- Association Fee: 274.0
- Association Fee Frequency: Monthly
- Association: Belle Manor
- Association: Yes
Fee Information
- Association Fee Includes: Trash, Snow Removal, Grounds Care
Schools
- Elementary School: Hamilton Avenue
- Middle Or Junior School: Western
Lot Info
- Zoning: GB
- Parcel #: 057 03 1343/S
Tax Info
- Tax Annual Amount: 3714.0
Ownership History
Purchase Details
Home Financials for this Owner
Home Financials are based on the most recent Mortgage that was taken out on this home.Purchase Details
Home Financials for this Owner
Home Financials are based on the most recent Mortgage that was taken out on this home.Purchase Details
Purchase Details
Similar Homes in the area
Home Values in the Area
Average Home Value in this Area
Purchase History
| Date | Type | Sale Price | Title Company |
|---|---|---|---|
| Deed | $789,000 | None Available | |
| Deed | $789,000 | None Available | |
| Warranty Deed | $610,000 | -- | |
| Warranty Deed | $610,000 | -- | |
| Warranty Deed | $480,000 | -- | |
| Warranty Deed | $480,000 | -- | |
| Warranty Deed | $380,000 | -- | |
| Warranty Deed | $380,000 | -- |
Mortgage History
| Date | Status | Loan Amount | Loan Type |
|---|---|---|---|
| Open | $684,000 | Purchase Money Mortgage | |
| Closed | $684,000 | Purchase Money Mortgage | |
| Previous Owner | $223,650 | Stand Alone Refi Refinance Of Original Loan | |
| Previous Owner | $460,000 | No Value Available |
Property History
| Date | Event | Price | Change | Sq Ft Price |
|---|---|---|---|---|
| 01/31/2025 01/31/25 | Sold | $789,000 | +5.2% | $645 / Sq Ft |
| 12/02/2024 12/02/24 | Pending | -- | -- | -- |
| 12/02/2024 12/02/24 | For Sale | $750,000 | -- | $613 / Sq Ft |
Tax History Compared to Growth
Tax History
| Year | Tax Paid | Tax Assessment Tax Assessment Total Assessment is a certain percentage of the fair market value that is determined by local assessors to be the total taxable value of land and additions on the property. | Land | Improvement |
|---|---|---|---|---|
| 2024 | $3,714 | $311,150 | $0 | $311,150 |
| 2023 | $3,621 | $311,150 | $0 | $311,150 |
| 2022 | $3,588 | $311,150 | $0 | $311,150 |
| 2021 | $4,047 | $336,140 | $0 | $336,140 |
| 2020 | $4,040 | $336,140 | $0 | $336,140 |
| 2019 | $4,081 | $336,140 | $0 | $336,140 |
| 2018 | $3,990 | $336,140 | $0 | $336,140 |
| 2017 | $4,040 | $336,140 | $0 | $336,140 |
| 2016 | $3,976 | $336,140 | $0 | $336,140 |
| 2015 | $4,383 | $367,570 | $0 | $367,570 |
| 2014 | $4,273 | $367,570 | $0 | $367,570 |
Agents Affiliated with this Home
-
Noah Finz
N
Seller's Agent in 2025
Noah Finz
Houlihan Lawrence
(203) 915-5562
2 in this area
19 Total Sales
-
Stacey Delikat

Buyer's Agent in 2025
Stacey Delikat
Houlihan Lawrence
(203) 249-4595
4 in this area
45 Total Sales
Map
Source: Greenwich Association of REALTORS®
MLS Number: 121796
APN: GREE-000003-000000-001343-S000000
- 79 Oak Ridge St
- 172 Field Point Rd Unit 9
- 57 Prospect St
- 8 View St Unit 10
- 9 Brook Dr
- 201 Shore Rd
- 22 Columbus Ave
- 10 Edgewood Dr Unit 4B
- 457 Field Point Rd
- 459 Field Point Rd
- 5 Glen St Unit 303
- 555 W Putnam Ave
- 18 Grigg St
- 147 Holly Hill Ln Unit 2
- 147 Holly Hill Ln
- 90 Brookside Dr
- 1 Brookside Park
- 40 W Elm St Unit 5A
- 40 W Elm St Unit 2K
- 6 Benedict Place

