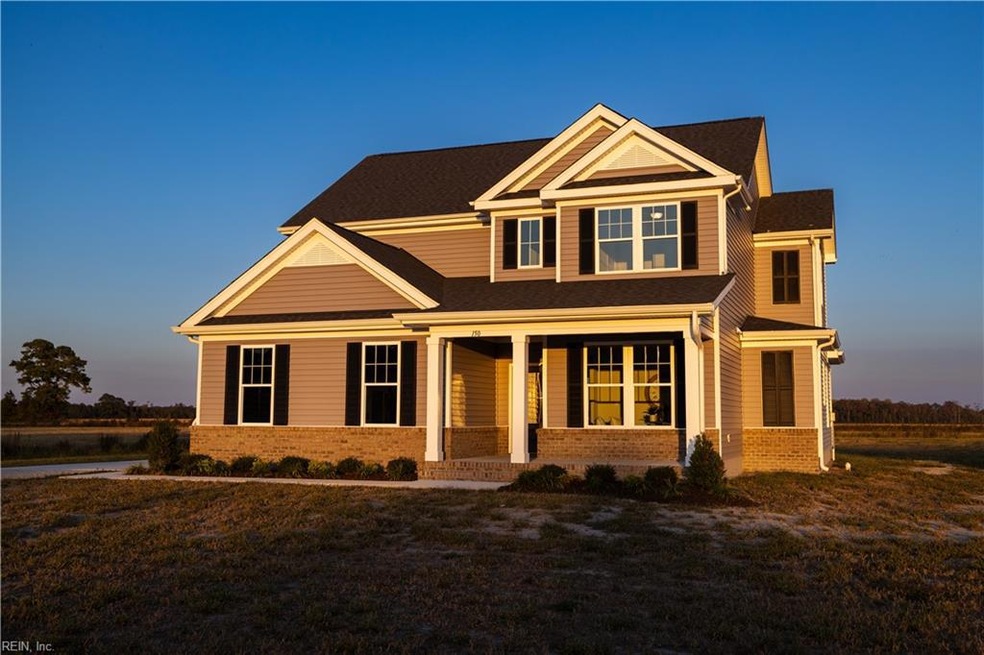
150 Red Bud Dr Moyock, NC 27958
Northern Currituck NeighborhoodHighlights
- New Construction
- 10 Acre Lot
- Main Floor Primary Bedroom
- Moyock Middle School Rated 9+
- Traditional Architecture
- Attic
About This Home
As of December 2024When you walk through the front door, the 2story foyer provides an inviting entry filled with natural light. Adjoining flex rm provides great space for that home office, while the openness of great room, kitchen, & dining area capture the essence of modern living while maintaining the memories of large gatherings. Embodied in the kitchen is a design most requested by the home chef -a large center island, abundance of counter top space, & ample pantry space for stocking up on essentials. With primary suite on the 1st floor, you will always be just feet away from that morning cup of coffee or the included rear outdoor covered porch area. Vanity space in primary bath is not lacking! Oversized vanity offers dual sinks, vast amount of storage & countertop space. Showcased on the second floor are 3 additional bedrooms with one having direct access to the full bath. The upper flex makes for a large second home office, gaming area, or play room. The options are endless!
Last Buyer's Agent
Non-Member Selling Agent
Non-Member Selling Firm
Home Details
Home Type
- Single Family
Est. Annual Taxes
- $3,764
Year Built
- Built in 2024 | New Construction
Lot Details
- 10 Acre Lot
- Property is zoned AG
Parking
- 2 Car Attached Garage
Home Design
- Traditional Architecture
- Asphalt Shingled Roof
- Vinyl Siding
- Radiant Barrier
Interior Spaces
- 2,625 Sq Ft Home
- 2-Story Property
- Entrance Foyer
- Loft
- Utility Room
- Pull Down Stairs to Attic
Kitchen
- Breakfast Area or Nook
- Electric Range
- Microwave
- Dishwasher
Flooring
- Carpet
- Vinyl
Bedrooms and Bathrooms
- 4 Bedrooms
- Primary Bedroom on Main
- En-Suite Primary Bedroom
- Walk-In Closet
- Dual Vanity Sinks in Primary Bathroom
Laundry
- Laundry on main level
- Washer and Dryer Hookup
Outdoor Features
- Porch
Schools
- Shawboro Elementary School
- Moyock Middle School
- Currituck County High School
Utilities
- Central Air
- Heat Pump System
- Programmable Thermostat
- Generator Hookup
- Well
- Electric Water Heater
- Water Softener
- Septic System
Community Details
- No Home Owners Association
- Magnolia Estates Subdivision
Similar Homes in Moyock, NC
Home Values in the Area
Average Home Value in this Area
Property History
| Date | Event | Price | Change | Sq Ft Price |
|---|---|---|---|---|
| 12/17/2024 12/17/24 | Sold | $660,000 | -4.3% | $251 / Sq Ft |
| 12/17/2024 12/17/24 | Pending | -- | -- | -- |
| 09/20/2024 09/20/24 | Price Changed | $689,900 | -0.7% | $263 / Sq Ft |
| 09/12/2024 09/12/24 | Price Changed | $694,900 | -0.6% | $265 / Sq Ft |
| 08/29/2024 08/29/24 | Price Changed | $699,000 | -1.3% | $266 / Sq Ft |
| 03/19/2024 03/19/24 | Price Changed | $708,068 | +1.6% | $270 / Sq Ft |
| 12/06/2023 12/06/23 | For Sale | $696,730 | -- | $265 / Sq Ft |
Tax History Compared to Growth
Agents Affiliated with this Home
-
Joy Mills

Seller's Agent in 2024
Joy Mills
AtCoastal Realty
(757) 714-2465
73 in this area
260 Total Sales
-
N
Buyer's Agent in 2024
Non-Member Selling Agent
Non-Member Selling Firm
Map
Source: Real Estate Information Network (REIN)
MLS Number: 10512787
- 119 Red Bud Dr
- 310 Poyners Rd
- 50+AC Poyners Rd
- TBD Poyners Rd
- 0 Poyners Rd Unit 100508289
- 162 Poyners Rd
- 115 Elrod Rd
- 119 Elrod Rd
- 106 Copeland Dr
- 2028 Tulls Creek Rd
- 100 Dana St
- 1560 Tulls Creek Rd Unit Lot 2A
- 1560 Tulls Creek Rd
- 118 Travis Blvd
- 114 Dogwood Dr Unit Lot 12
- 123 Willow Dr
- 175 Wedgewood Dr
- 102 Creekmore Rd Unit Lot 7
- 102 Creekmore Rd
- 187 Wedgewood Dr
