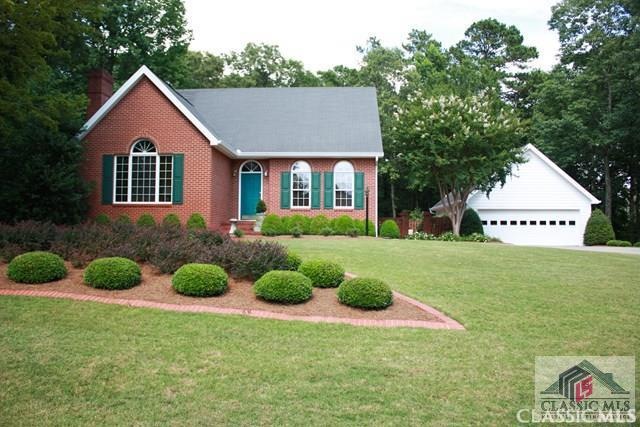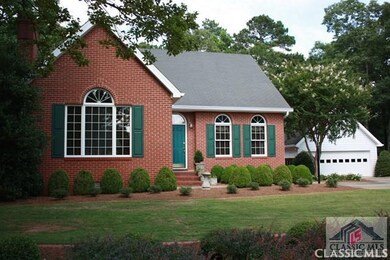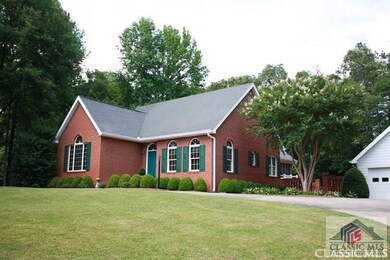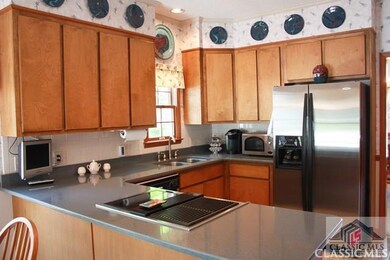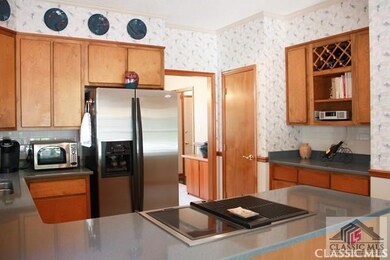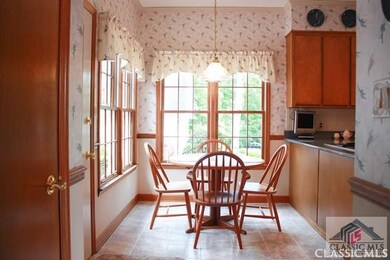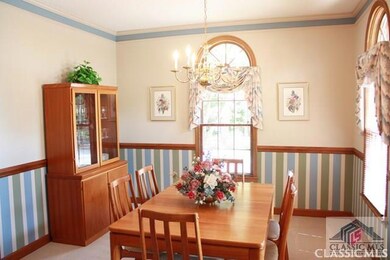
150 Ridgewood Way Athens, GA 30605
Highlights
- Custom Closet System
- Vaulted Ceiling
- Attic
- Deck
- Marble Flooring
- Solid Surface Countertops
About This Home
As of May 2019Quality construction, simple but elegant floor plan and a park like setting are just a few things that stand out in this property. The owners have been excellent stewards of their home place and it showsmeticulous maintenance inside and out, professional landscaping and hardscaping is found in every direction you look and there are so many areas to enjoy the outdoors.from the patio, to the screened porch to the park bench in the shadepick your favorite spot! Simple but beautiful was the goal in the outdoor space and you'll agree, the end result was a success! Much thought was given to the placement of windows throughout the home and the location of the detached garage so that the owners could enjoy their privacy. Head indoors and you'll be equally impressed with the attention to detail in the trim, high ceilings, flooring selections and overall care of the home. The tile floors in the kitchen and master bath are heated and the kitchen has updated solid surface counter tops. The living room is warm, inviting and sun filled and features a masonry fireplace. A unique feature off of the master bedroom is a multi-purpose room that could be a craft room, sewing room, music room, office, work out room or rec roomendless possibilities! This little piece of heaven is situated perfectly on a cul de sac lot on the east side of Athens and is just minutes away from the bypass, campus, shopping, restaurants, grocery stores, golf, UGA vet school and the botanical gardens. It's been said beforebut it's worth repeating. You must see this one in person to appreciate all that it has to offer!
Last Agent to Sell the Property
ERA Sunrise Realty License #298636 Listed on: 06/16/2017
Last Buyer's Agent
Jennifer Farr
Keller Williams Greater Athens
Home Details
Home Type
- Single Family
Est. Annual Taxes
- $2,463
Year Built
- Built in 1994
Lot Details
- 0.3 Acre Lot
- Fenced
- Sprinkler System
Parking
- 2 Car Detached Garage
- Parking Available
- Garage Door Opener
- Additional Parking
Home Design
- Brick Exterior Construction
- Frame Construction
Interior Spaces
- 1,900 Sq Ft Home
- 1-Story Property
- Vaulted Ceiling
- Ceiling Fan
- Wood Burning Fireplace
- Double Pane Windows
- Entrance Foyer
- Screened Porch
- Storage
- Laundry closet
- Crawl Space
- Storm Doors
- Attic
Kitchen
- Range
- Dishwasher
- Solid Surface Countertops
- Disposal
Flooring
- Carpet
- Marble
- Tile
Bedrooms and Bathrooms
- 3 Main Level Bedrooms
- Custom Closet System
- 2 Full Bathrooms
Eco-Friendly Details
- Energy-Efficient Windows
Outdoor Features
- Deck
- Patio
Schools
- Barnett Shoals Elementary School
- Hilsman Middle School
- Cedar Shoals High School
Utilities
- Cooling Available
- Central Heating
- High Speed Internet
Community Details
- No Home Owners Association
- River Oaks Subdivision
Listing and Financial Details
- Legal Lot and Block 10 / B
- Assessor Parcel Number 182A3 B006
Ownership History
Purchase Details
Home Financials for this Owner
Home Financials are based on the most recent Mortgage that was taken out on this home.Purchase Details
Similar Homes in Athens, GA
Home Values in the Area
Average Home Value in this Area
Purchase History
| Date | Type | Sale Price | Title Company |
|---|---|---|---|
| Warranty Deed | $285,000 | -- | |
| Deed | $21,500 | -- |
Mortgage History
| Date | Status | Loan Amount | Loan Type |
|---|---|---|---|
| Open | $270,750 | New Conventional |
Property History
| Date | Event | Price | Change | Sq Ft Price |
|---|---|---|---|---|
| 05/30/2019 05/30/19 | Sold | $310,000 | -6.0% | $163 / Sq Ft |
| 05/20/2019 05/20/19 | Pending | -- | -- | -- |
| 04/03/2019 04/03/19 | For Sale | $329,900 | +15.8% | $174 / Sq Ft |
| 07/28/2017 07/28/17 | Sold | $285,000 | 0.0% | $150 / Sq Ft |
| 06/28/2017 06/28/17 | Pending | -- | -- | -- |
| 06/16/2017 06/16/17 | For Sale | $285,000 | -- | $150 / Sq Ft |
Tax History Compared to Growth
Tax History
| Year | Tax Paid | Tax Assessment Tax Assessment Total Assessment is a certain percentage of the fair market value that is determined by local assessors to be the total taxable value of land and additions on the property. | Land | Improvement |
|---|---|---|---|---|
| 2024 | $3,557 | $172,512 | $24,000 | $148,512 |
| 2023 | $3,557 | $160,797 | $24,000 | $136,797 |
| 2022 | $3,443 | $141,528 | $20,000 | $121,528 |
| 2021 | $3,339 | $120,163 | $20,000 | $100,163 |
| 2020 | $3,263 | $114,581 | $20,000 | $94,581 |
| 2019 | $3,106 | $101,494 | $20,000 | $81,494 |
| 2018 | $3,103 | $101,413 | $20,000 | $81,413 |
| 2017 | $2,456 | $82,339 | $20,000 | $62,339 |
| 2016 | $2,463 | $82,550 | $20,000 | $62,550 |
| 2015 | $2,377 | $79,887 | $20,000 | $59,887 |
| 2014 | $2,167 | $73,608 | $20,000 | $53,608 |
Agents Affiliated with this Home
-
J
Seller's Agent in 2019
Jennifer Farr White
Nabo Realty, LLC
-
Carol Bitner
C
Buyer's Agent in 2019
Carol Bitner
Keller Williams Greater Athens
(706) 202-9358
92 Total Sales
-
Christi Sedlacek

Seller's Agent in 2017
Christi Sedlacek
ERA Sunrise Realty
(706) 248-1172
101 Total Sales
-
J
Buyer's Agent in 2017
Jennifer Farr
Keller Williams Greater Athens
Map
Source: CLASSIC MLS (Athens Area Association of REALTORS®)
MLS Number: 956984
APN: 182A3-B-006
- 131 Fernbanks Ct
- 335 Caldwell Cir
- 205 Woodstone Dr Unit 17
- 205 Woodstone Dr Unit 10
- 325 Segrest Cir
- 625 Whitehall Rd
- 585 White Cir Unit 402
- 585 White Cir Unit 406
- 585 White Cir Unit 33
- 585 White Cir Unit 505
- 264 Center Park Ln
- 120 Watson Dr
- 140 Whitehall Rd
- 141 Cedar Rock Trace
- 610 Whitehall Rd
- 415 Ansley Dr
- 380 Ansley Dr
- 310 Ansley Dr
