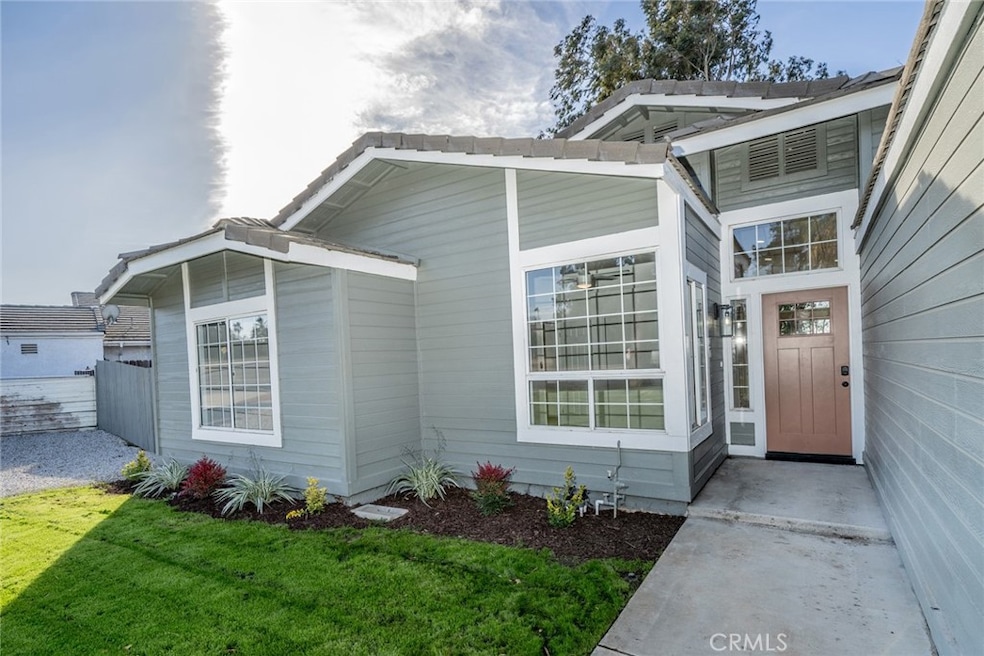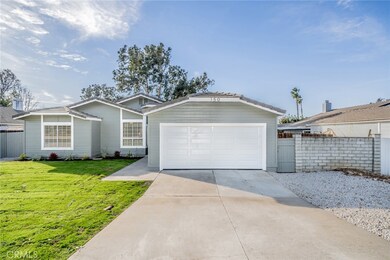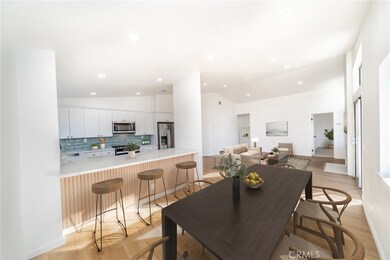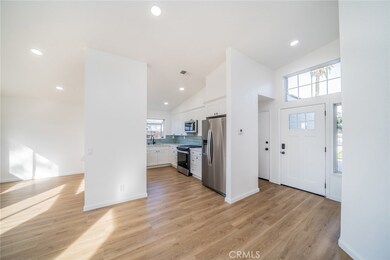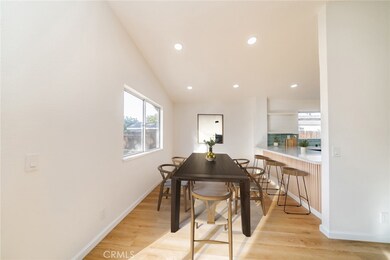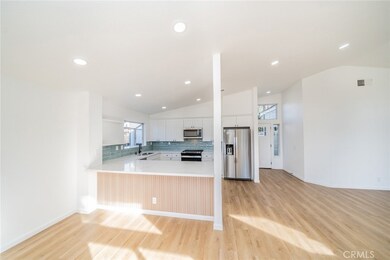
150 S Lincoln St Redlands, CA 92374
South Redlands NeighborhoodHighlights
- Updated Kitchen
- Quartz Countertops
- Neighborhood Views
- Crafton Elementary School Rated A-
- No HOA
- 2 Car Attached Garage
About This Home
As of May 2025Transformed into a modern yet elegant haven by recent high-end upgrades, this single story Redlands Home will grab your attention right from the start! Set on a prime Redlands location central to all the city has to offer, this 3-bedroom, 2-bath abode exudes captivating curb appeal enhanced by a meticulously maintained lawn and freshly planted flower beds. Enter a freshly painted interior showcasing lofty ceilings adorned with recessed lighting, immaculate hues, recently installed wood laminate flooring and contemporary light fixtures. A striking recently tiled fireplace draws guests into the living room, where expansive glass slider frames delightful views. Serve sumptuous feasts in the sunlit dining area. Steps away, a beautifully remodeled open-concept kitchen sports brand-new stainless steel appliances, custom shaker-style cabinetry, sleek quartz countertops and modern tiled backsplash. Escape to the restful proportions of the newly carpeted bedrooms, all graced with ceiling fans and ample storage to keep you organized. A tastefully updated hallway bath with a new vanity, chic lighting, tile floor, and a shower/tub combo accommodates visitors. The larger primary suite pampers you with a luxurious ensuite with a well-sized step-in shower and walk in closet. Weekend gatherings are a breeze in the large backyard where you can enjoy BBQs in seclusion or whatever you dream of. With schools, shops, and restaurants nearby, why wait? Come for a tour before it’s gone for good!
Last Agent to Sell the Property
ELEVATE REAL ESTATE AGENCY Brokerage Phone: 909-440-0089 License #01761945 Listed on: 03/17/2025
Last Buyer's Agent
Berkshire Hathaway Homeservices California Realty License #01876811

Home Details
Home Type
- Single Family
Est. Annual Taxes
- $2,142
Year Built
- Built in 1985 | Remodeled
Lot Details
- 9,500 Sq Ft Lot
- Front and Back Yard Sprinklers
- Back and Front Yard
Parking
- 2 Car Attached Garage
- Parking Available
- Front Facing Garage
- Driveway
- RV Potential
Home Design
- Turnkey
- Slab Foundation
Interior Spaces
- 1,415 Sq Ft Home
- 1-Story Property
- Ceiling Fan
- Recessed Lighting
- Living Room with Fireplace
- Neighborhood Views
Kitchen
- Updated Kitchen
- Gas Range
- Dishwasher
- Quartz Countertops
Flooring
- Carpet
- Laminate
- Tile
Bedrooms and Bathrooms
- 3 Main Level Bedrooms
- Remodeled Bathroom
- 2 Full Bathrooms
- Quartz Bathroom Countertops
- Dual Sinks
- Bathtub with Shower
- Walk-in Shower
- Exhaust Fan In Bathroom
Laundry
- Laundry Room
- Laundry in Garage
Home Security
- Carbon Monoxide Detectors
- Fire and Smoke Detector
Outdoor Features
- Slab Porch or Patio
- Exterior Lighting
Utilities
- Central Heating and Cooling System
- Standard Electricity
- Water Heater
Community Details
- No Home Owners Association
Listing and Financial Details
- Tax Lot 3
- Tax Tract Number 9880
- Assessor Parcel Number 0173451500000
- $357 per year additional tax assessments
Ownership History
Purchase Details
Home Financials for this Owner
Home Financials are based on the most recent Mortgage that was taken out on this home.Purchase Details
Home Financials for this Owner
Home Financials are based on the most recent Mortgage that was taken out on this home.Purchase Details
Purchase Details
Home Financials for this Owner
Home Financials are based on the most recent Mortgage that was taken out on this home.Similar Homes in Redlands, CA
Home Values in the Area
Average Home Value in this Area
Purchase History
| Date | Type | Sale Price | Title Company |
|---|---|---|---|
| Grant Deed | $635,000 | Ticor Title | |
| Grant Deed | $505,000 | Ticor Title | |
| Interfamily Deed Transfer | -- | None Available | |
| Interfamily Deed Transfer | -- | -- |
Mortgage History
| Date | Status | Loan Amount | Loan Type |
|---|---|---|---|
| Open | $338,000 | New Conventional | |
| Previous Owner | $55,750 | Unknown |
Property History
| Date | Event | Price | Change | Sq Ft Price |
|---|---|---|---|---|
| 05/07/2025 05/07/25 | Sold | $635,000 | -2.2% | $449 / Sq Ft |
| 04/08/2025 04/08/25 | Pending | -- | -- | -- |
| 03/17/2025 03/17/25 | For Sale | $649,000 | +28.5% | $459 / Sq Ft |
| 10/30/2024 10/30/24 | Sold | $505,000 | -9.8% | $357 / Sq Ft |
| 10/28/2024 10/28/24 | Pending | -- | -- | -- |
| 09/27/2024 09/27/24 | For Sale | $560,000 | -- | $396 / Sq Ft |
Tax History Compared to Growth
Tax History
| Year | Tax Paid | Tax Assessment Tax Assessment Total Assessment is a certain percentage of the fair market value that is determined by local assessors to be the total taxable value of land and additions on the property. | Land | Improvement |
|---|---|---|---|---|
| 2025 | $2,142 | $505,000 | $151,500 | $353,500 |
| 2024 | $2,142 | $185,479 | $50,761 | $134,718 |
| 2023 | $2,138 | $181,842 | $49,766 | $132,076 |
| 2022 | $2,106 | $178,276 | $48,790 | $129,486 |
| 2021 | $2,142 | $174,780 | $47,833 | $126,947 |
| 2020 | $2,110 | $172,988 | $47,343 | $125,645 |
| 2019 | $2,050 | $169,596 | $46,415 | $123,181 |
| 2018 | $1,998 | $166,271 | $45,505 | $120,766 |
| 2017 | $1,979 | $163,011 | $44,613 | $118,398 |
| 2016 | $1,956 | $159,814 | $43,738 | $116,076 |
| 2015 | $1,940 | $157,413 | $43,081 | $114,332 |
| 2014 | $1,904 | $154,329 | $42,237 | $112,092 |
Agents Affiliated with this Home
-
Fidel Delgadillo

Seller's Agent in 2025
Fidel Delgadillo
ELEVATE REAL ESTATE AGENCY
(909) 440-0089
1 in this area
207 Total Sales
-
COLEEN WESSEL

Buyer's Agent in 2025
COLEEN WESSEL
Berkshire Hathaway Homeservices California Realty
(909) 730-5012
18 in this area
94 Total Sales
-
Kathleen Hartman

Seller's Agent in 2024
Kathleen Hartman
Tower Agency
(951) 369-8002
1 in this area
28 Total Sales
-
SHANNON ELLIOTT
S
Buyer's Agent in 2024
SHANNON ELLIOTT
Wedgewood Homes Realty
(310) 401-4118
2 in this area
35 Total Sales
-
James Peterson
J
Buyer Co-Listing Agent in 2024
James Peterson
Wedgewood Homes Realty
(909) 709-2667
3 in this area
8 Total Sales
Map
Source: California Regional Multiple Listing Service (CRMLS)
MLS Number: IV25057943
APN: 0173-451-50
- 1456 Fernwood Dr
- 1453 Moore St
- 1447 Moore St
- 1425 Moore St
- 1425 Moore St
- 1425 Moore St
- 1425 Moore St
- 1563 Gary Ln
- 1446 Moore St
- 1442 Moore St
- 1432 Moore St
- 1558 E Citrus Ave
- 28 Dearborn Cir
- 1582 Lisa Ln
- 1200 E Highland Ave Unit 404
- 1200 E Highland Ave Unit 207
- 733 S Grove St
- 327 Naomi St
- 50 Amber Ct
- 24 S La Salle St
