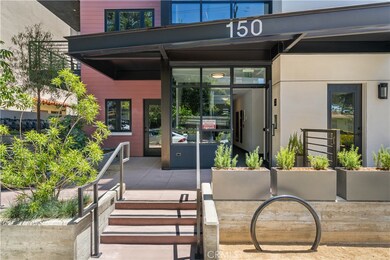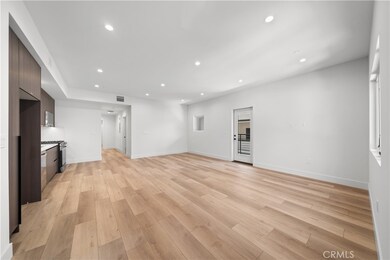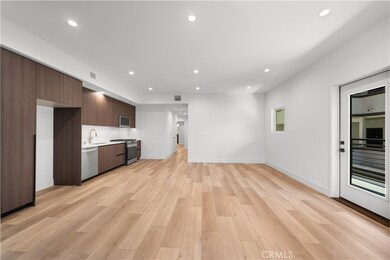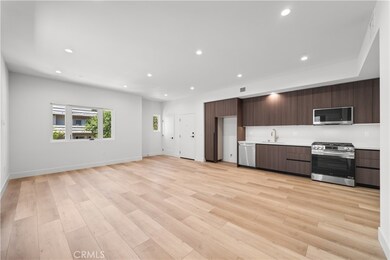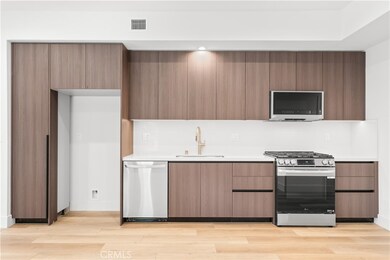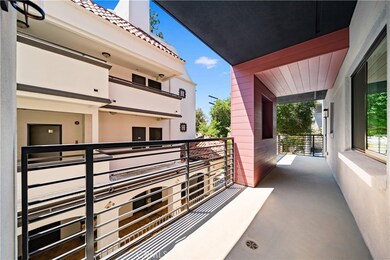
150 S Oak Knoll Ave Unit 202 Pasadena, CA 91101
Playhouse Village NeighborhoodEstimated payment $10,061/month
Highlights
- Golf Course Community
- New Construction
- Gated Community
- Blair High School Rated A-
- Auto Driveway Gate
- Open Floorplan
About This Home
Welcome to Midtown at 150 S Oak Knoll Street, Pasadena's only newest luxury condominium community. Midtown is an elevated expression of modern living — a sanctuary above the city, designed for those who seek more. Featuring 19 distinctive new residences designed to elevate your lifestyle. Residence #202 is spacious 2-bedrooms, 2-bathrooms residence featuring a private balcony. Residents will enjoy convenient access to the level 5 Amenity deck, offering a resort-style experience including BBQ grills, firepit, & resting areas. Midtown is more than a residence — it’s a philosophy of living well.
Listing Agent
Pinnacle Real Estate Group Brokerage Phone: 626-271-2008 License #01974459 Listed on: 06/20/2025

Co-Listing Agent
Pinnacle Real Estate Group Brokerage Phone: 626-271-2008 License #02230642
Property Details
Home Type
- Condominium
Year Built
- Built in 2025 | New Construction
Lot Details
- No Units Located Below
- Two or More Common Walls
- South Facing Home
- Density is 16-20 Units/Acre
HOA Fees
- $737 Monthly HOA Fees
Parking
- 1 Car Garage
- 2 Open Parking Spaces
- 2 Carport Spaces
- Parking Storage or Cabinetry
- Parking Available
- Auto Driveway Gate
Home Design
- Modern Architecture
- Turnkey
- Slab Foundation
- Composition Roof
- Copper Plumbing
Interior Spaces
- 1,262 Sq Ft Home
- 4-Story Property
- Open Floorplan
- Wired For Data
- Built-In Features
- Crown Molding
- Recessed Lighting
- Double Pane Windows
- Living Room
- Storage
- Mountain Views
Kitchen
- Eat-In Kitchen
- Built-In Range
- Microwave
- Dishwasher
- Stone Countertops
Flooring
- Wood
- Stone
Bedrooms and Bathrooms
- 2 Main Level Bedrooms
- Primary Bedroom on Main
- Walk-In Closet
Laundry
- Laundry Room
- Stacked Washer and Dryer
Home Security
Accessible Home Design
- Accessible Elevator Installed
- Halls are 36 inches wide or more
- Accessible Parking
Outdoor Features
- Covered patio or porch
- Exterior Lighting
Utilities
- SEER Rated 16+ Air Conditioning Units
- Central Air
- Hot Water Heating System
- Natural Gas Connected
- Central Water Heater
- Sewer Paid
Additional Features
- ENERGY STAR Qualified Equipment for Heating
- Urban Location
Listing and Financial Details
- Tax Lot 5734
- Tax Tract Number 7500
- Assessor Parcel Number 5734025094
Community Details
Overview
- Master Insurance
- 19 Units
- Midtown HOA Inc Association, Phone Number (626) 400-6222
- Cardinal Real Estate Group, Inc HOA
- Built by MSB Constructors, Inc.
- Maintained Community
Amenities
- Community Fire Pit
- Community Barbecue Grill
Recreation
- Golf Course Community
- Park
- Bike Trail
Pet Policy
- Pets Allowed
- Pet Restriction
Security
- Resident Manager or Management On Site
- Card or Code Access
- Gated Community
- Carbon Monoxide Detectors
- Fire and Smoke Detector
- Fire Sprinkler System
Map
Home Values in the Area
Average Home Value in this Area
Property History
| Date | Event | Price | Change | Sq Ft Price |
|---|---|---|---|---|
| 06/20/2025 06/20/25 | For Sale | $1,419,000 | -- | $1,124 / Sq Ft |
Similar Homes in Pasadena, CA
Source: California Regional Multiple Listing Service (CRMLS)
MLS Number: WS25138677
- 150 S Oak Knoll Ave Unit 201
- 150 S Oak Knoll Ave Unit 105
- 150 S Oak Knoll Ave Unit 104
- 150 S Oak Knoll Ave Unit 103
- 156 S Oak Knoll Ave Unit 210
- 155 S Oak Knoll Ave
- 697 Mira Monte Place
- 160 S Hudson Ave Unit 215
- 221 S Oak Knoll Ave Unit 308
- 840 E Green St Unit 227
- 257 S Hudson Ave Unit 301
- 266 S Madison Ave Unit 105
- 625 E Del Mar Blvd Unit 106
- 227 S Madison Ave Unit 104
- 130 S Mentor Ave Unit 205
- 239 S Madison Ave
- 601 E Del Mar Blvd Unit 506
- 1000 Cordova St Unit 103
- 999 Cordova St
- 187 S Catalina Ave Unit 4

