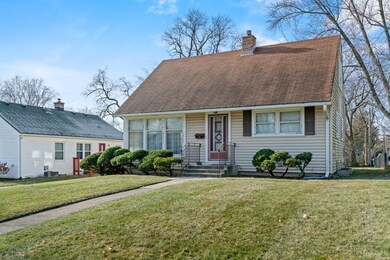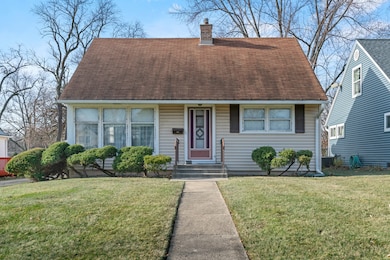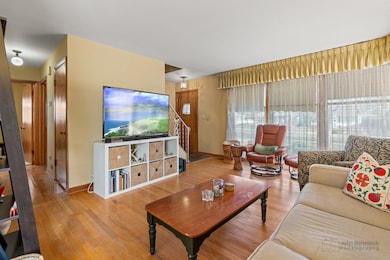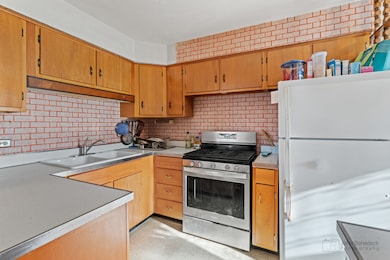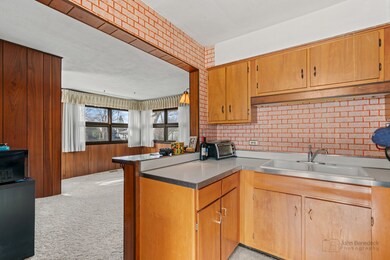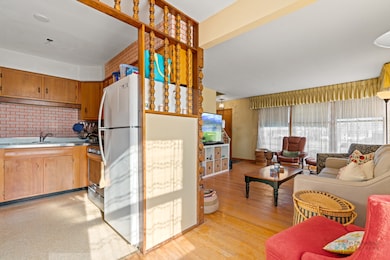
150 S Walnut St Palatine, IL 60067
Plum Grove Village NeighborhoodHighlights
- Cape Cod Architecture
- Recreation Room
- 2 Car Detached Garage
- Plum Grove Jr High School Rated A-
- Main Floor Bedroom
- In-Law or Guest Suite
About This Home
As of January 2025Don't miss this incredible opportunity in the sought-after Fremd District! Discover this 4-bedroom, 2-bath expanded Cape Cod in a fantastic neighborhood close to town, train, parks, and more! Step into the welcoming foyer featuring a cedar closet that flows into an open living room, dining area, kitchen, and a spacious family room addition with an extra cedar closet. The first floor boasts 2 bedrooms and a full bath for convenience. Upstairs, find 2 additional bedrooms with ample walk-in closet space and a beautifully remodeled bathroom with a modern shower. The full, finished basement offers extra living space, perfect for entertaining or relaxation. Outside, enjoy the large backyard, side deck off the family room, and a 2-car garage.
Last Buyer's Agent
Berkshire Hathaway HomeServices American Heritage License #475198632

Home Details
Home Type
- Single Family
Est. Annual Taxes
- $5,338
Year Built
- Built in 1953
Lot Details
- 10,620 Sq Ft Lot
- Lot Dimensions are 60 x 177
- Paved or Partially Paved Lot
Parking
- 2 Car Detached Garage
- Garage Transmitter
- Garage Door Opener
- Parking Space is Owned
Home Design
- Cape Cod Architecture
- Vinyl Siding
Interior Spaces
- 2-Story Property
- Built-In Features
- Family Room
- Living Room
- Dining Room
- Recreation Room
- Finished Basement
- Basement Fills Entire Space Under The House
- Laundry Room
Bedrooms and Bathrooms
- 4 Bedrooms
- 4 Potential Bedrooms
- Main Floor Bedroom
- Walk-In Closet
- In-Law or Guest Suite
- Bathroom on Main Level
- 2 Full Bathrooms
Schools
- Stuart R Paddock Elementary Scho
- Plum Grove Middle School
- Wm Fremd High School
Utilities
- Forced Air Heating and Cooling System
- Heating System Uses Natural Gas
- Lake Michigan Water
Listing and Financial Details
- Senior Tax Exemptions
- Homeowner Tax Exemptions
Ownership History
Purchase Details
Home Financials for this Owner
Home Financials are based on the most recent Mortgage that was taken out on this home.Purchase Details
Home Financials for this Owner
Home Financials are based on the most recent Mortgage that was taken out on this home.Purchase Details
Purchase Details
Similar Homes in Palatine, IL
Home Values in the Area
Average Home Value in this Area
Purchase History
| Date | Type | Sale Price | Title Company |
|---|---|---|---|
| Warranty Deed | $305,000 | None Listed On Document | |
| Warranty Deed | $224,500 | Greater Illinois Title | |
| Interfamily Deed Transfer | -- | Attorney | |
| Interfamily Deed Transfer | -- | Attorney |
Mortgage History
| Date | Status | Loan Amount | Loan Type |
|---|---|---|---|
| Previous Owner | $181,000 | New Conventional | |
| Previous Owner | $179,600 | New Conventional |
Property History
| Date | Event | Price | Change | Sq Ft Price |
|---|---|---|---|---|
| 01/20/2025 01/20/25 | Sold | $305,000 | +5.2% | $320 / Sq Ft |
| 12/19/2024 12/19/24 | Pending | -- | -- | -- |
| 12/13/2024 12/13/24 | For Sale | $289,900 | +29.1% | $304 / Sq Ft |
| 09/20/2019 09/20/19 | Sold | $224,500 | -2.0% | $235 / Sq Ft |
| 08/08/2019 08/08/19 | Pending | -- | -- | -- |
| 08/06/2019 08/06/19 | Price Changed | $229,000 | -4.2% | $240 / Sq Ft |
| 07/16/2019 07/16/19 | Price Changed | $239,000 | -4.0% | $251 / Sq Ft |
| 06/24/2019 06/24/19 | For Sale | $249,000 | -- | $261 / Sq Ft |
Tax History Compared to Growth
Tax History
| Year | Tax Paid | Tax Assessment Tax Assessment Total Assessment is a certain percentage of the fair market value that is determined by local assessors to be the total taxable value of land and additions on the property. | Land | Improvement |
|---|---|---|---|---|
| 2024 | $5,110 | $24,000 | $6,372 | $17,628 |
| 2023 | $5,110 | $24,000 | $6,372 | $17,628 |
| 2022 | $5,110 | $24,000 | $6,372 | $17,628 |
| 2021 | $4,437 | $19,658 | $3,717 | $15,941 |
| 2020 | $4,503 | $19,658 | $3,717 | $15,941 |
| 2019 | $4,508 | $21,891 | $3,717 | $18,174 |
| 2018 | $619 | $24,173 | $3,451 | $20,722 |
| 2017 | $597 | $24,173 | $3,451 | $20,722 |
| 2016 | $1,193 | $24,173 | $3,451 | $20,722 |
| 2015 | $1,358 | $21,244 | $3,186 | $18,058 |
| 2014 | $1,314 | $21,244 | $3,186 | $18,058 |
| 2013 | -- | $21,244 | $3,186 | $18,058 |
Agents Affiliated with this Home
-
Jon Tuck

Seller's Agent in 2025
Jon Tuck
RealtyWorks
(630) 885-0801
1 in this area
60 Total Sales
-
Mari Van Meter

Buyer's Agent in 2025
Mari Van Meter
Berkshire Hathaway HomeServices American Heritage
(630) 267-1808
1 in this area
19 Total Sales
-
eileen hoban
e
Seller's Agent in 2019
eileen hoban
Coldwell Banker Realty
(847) 702-3602
26 Total Sales
-
Jeff Kershner

Buyer's Agent in 2019
Jeff Kershner
Clickinvest, Inc.
(239) 887-1851
42 Total Sales
Map
Source: Midwest Real Estate Data (MRED)
MLS Number: 12256036
APN: 02-22-106-019-0000
- 731 W Kenilworth Ave
- 709 W Glencoe Rd
- 137 S Hickory St
- 886 W Palatine Rd
- 77 N Quentin Rd Unit 401
- 417 S Elm St
- 70 N Leslie Ln
- Lot 1 W Wilson St
- Lot 2, Nessie's Grov Aldridge Ave
- 333 W Johnson St
- 335 W Palatine Rd
- 729 W Gilbert Rd
- 400 W Wilson St
- 337 S Harrison Ct
- 355 S Harrison Ct
- 519 S Bennett Ave
- 964 W Hidden Hills Ln
- 412 W Wood St Unit 18
- 440 W Mahogany Ct Unit 209
- 470 W Mahogany Ct Unit 202

