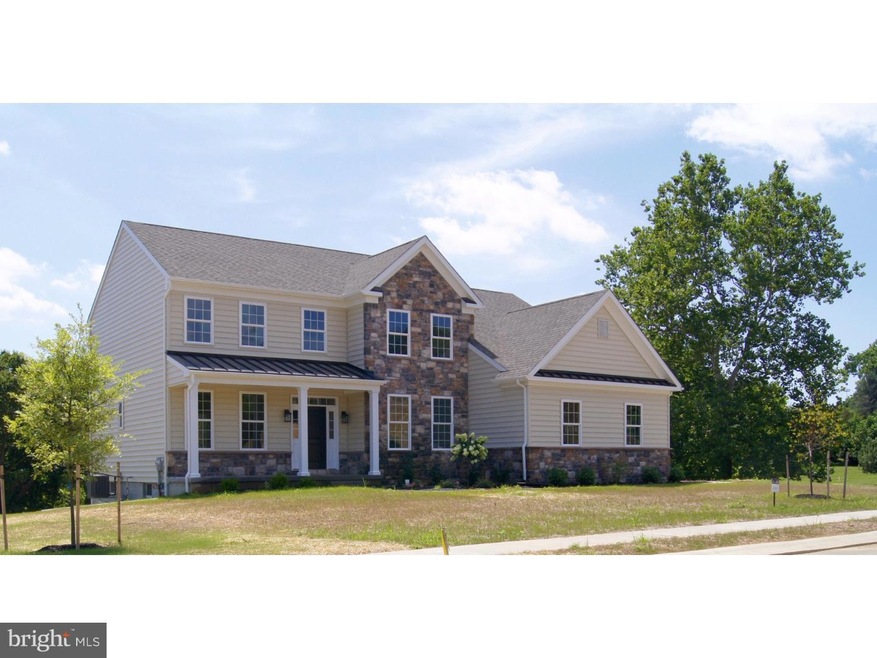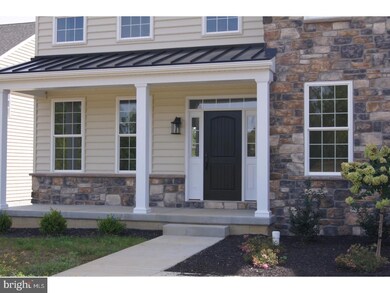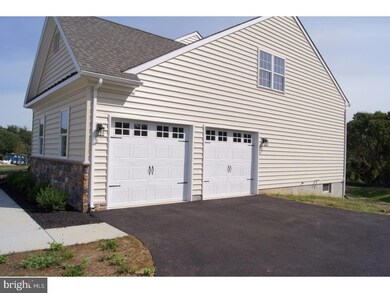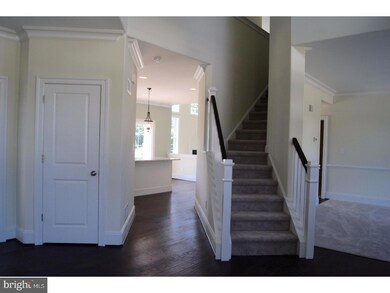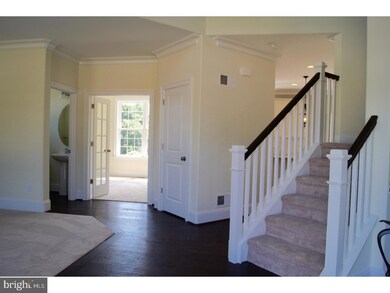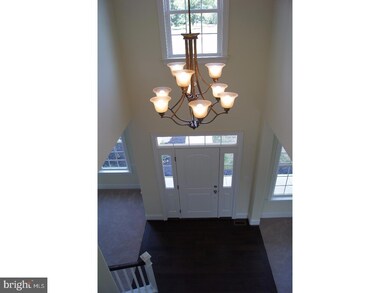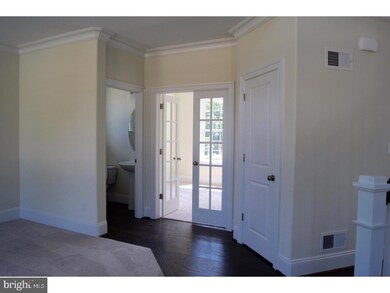
150 Salem Way West Grove, PA 19390
Estimated Value: $622,870 - $682,000
Highlights
- Newly Remodeled
- Colonial Architecture
- Cathedral Ceiling
- Fred S Engle Middle School Rated A-
- Deck
- Wood Flooring
About This Home
As of July 2017New Construction in a small community! Imagine moving into your beautiful NEW home immediately! Located in the desirable Avon Grove School District, this 2-story Colonial on a cul-de-sac in the new, small quaint development of Rose Hollow (Only 9 lots total). The Roseville model with a walkout, finished basement includes 4 bedrooms, 2.5 bath home with vaulted ceilings in a large family room with gas fireplace surrounded by low "e" windows. Gorgeous kitchen includes 42" cabinets with granite countertops and tile backsplash. Stainless sink with Moen pull out spray faucet, spacious island and upgraded GE appliances complete the bright kitchen overlooking the back yard with a slider out to composite deck. Dining room, living room, office/den and powder room complete the first floor making it suitable for entertaining. Second floor Master bedroom with tray ceiling, 4 piece ensuite bathroom and separate closets. Three additional bedrooms with hall bath completes the second floor. The bright hallway overlooks the family room. The first floor laundry with utility tub and closet are located off the 2-car garage with ample storage space. Vinyl exterior with stone accents and beautiful landscaping. Please use 307 Rosehill Road, 19390 for GPS directions.
Last Agent to Sell the Property
BHHS Fox & Roach - Hockessin License #RS-0024462 Listed on: 09/19/2016

Home Details
Home Type
- Single Family
Est. Annual Taxes
- $9,073
Year Built
- Built in 2016 | Newly Remodeled
Lot Details
- 0.31 Acre Lot
- Lot Dimensions are 170 x 116
- Cul-De-Sac
- Open Lot
- Sloped Lot
- Back, Front, and Side Yard
- Property is in excellent condition
Parking
- 2 Car Attached Garage
- 3 Open Parking Spaces
- Driveway
Home Design
- Colonial Architecture
- Shingle Roof
- Stone Siding
- Vinyl Siding
Interior Spaces
- 2,940 Sq Ft Home
- Property has 2 Levels
- Cathedral Ceiling
- 1 Fireplace
- Family Room
- Living Room
- Dining Room
- Attic
Kitchen
- Eat-In Kitchen
- Butlers Pantry
- Self-Cleaning Oven
- Built-In Range
- Built-In Microwave
- Dishwasher
- Kitchen Island
- Disposal
Flooring
- Wood
- Wall to Wall Carpet
- Vinyl
Bedrooms and Bathrooms
- 4 Bedrooms
- En-Suite Primary Bedroom
- En-Suite Bathroom
- 2.5 Bathrooms
Laundry
- Laundry Room
- Laundry on main level
Basement
- Basement Fills Entire Space Under The House
- Exterior Basement Entry
Outdoor Features
- Deck
- Exterior Lighting
Utilities
- Forced Air Heating and Cooling System
- Heating System Uses Gas
- Natural Gas Water Heater
- Cable TV Available
Community Details
- Property has a Home Owners Association
- Association fees include common area maintenance
- Built by CASA BUILDERS
- Roseville
Listing and Financial Details
- Assessor Parcel Number 59-8-160.2
Ownership History
Purchase Details
Home Financials for this Owner
Home Financials are based on the most recent Mortgage that was taken out on this home.Similar Homes in West Grove, PA
Home Values in the Area
Average Home Value in this Area
Purchase History
| Date | Buyer | Sale Price | Title Company |
|---|---|---|---|
| Mcgrath Jonathan | $434,000 | None Available |
Mortgage History
| Date | Status | Borrower | Loan Amount |
|---|---|---|---|
| Open | Mcgrath Jonathan | $418,080 | |
| Closed | Mcgrath Jonathan | $440,802 |
Property History
| Date | Event | Price | Change | Sq Ft Price |
|---|---|---|---|---|
| 07/28/2017 07/28/17 | Sold | $434,000 | -3.5% | $148 / Sq Ft |
| 06/29/2017 06/29/17 | Pending | -- | -- | -- |
| 09/19/2016 09/19/16 | For Sale | $449,900 | -- | $153 / Sq Ft |
Tax History Compared to Growth
Tax History
| Year | Tax Paid | Tax Assessment Tax Assessment Total Assessment is a certain percentage of the fair market value that is determined by local assessors to be the total taxable value of land and additions on the property. | Land | Improvement |
|---|---|---|---|---|
| 2024 | $9,073 | $222,640 | $41,890 | $180,750 |
| 2023 | $8,884 | $222,640 | $41,890 | $180,750 |
| 2022 | $8,754 | $222,640 | $41,890 | $180,750 |
| 2021 | $8,574 | $222,640 | $41,890 | $180,750 |
| 2020 | $8,289 | $222,640 | $41,890 | $180,750 |
| 2019 | $8,084 | $222,640 | $41,890 | $180,750 |
| 2018 | $9,187 | $259,610 | $41,890 | $217,720 |
Agents Affiliated with this Home
-
Marlene Fiala

Seller's Agent in 2017
Marlene Fiala
BHHS Fox & Roach
(610) 212-0960
19 Total Sales
-
Rob Moores
R
Buyer's Agent in 2017
Rob Moores
Patterson Schwartz
(302) 420-8787
Map
Source: Bright MLS
MLS Number: 1003577307
APN: 59-008-0160.02A0
- 225 State Rd
- 12 Meadow Woods Ln
- 723 Elphin Rd
- 30 Inniscrone Dr
- 125 Maloney Terrace
- 607 Martin Dr
- 17 Nottingham Dr
- 103 Dylan Cir
- 301 Whitestone Rd
- 38 Angelica Dr
- 12 Rushford Place
- 228 Schoolhouse Rd
- 6 Letchworth Ln
- 131 Marthas Way
- 400 N Guernsey Rd
- 4 Sullivan Chase Dr
- 1935 Garden Station Rd
- 183 Ellicott Rd
- 65 Kent Farm Ln
- 179 Ellicott Rd
