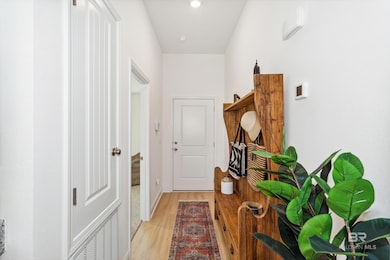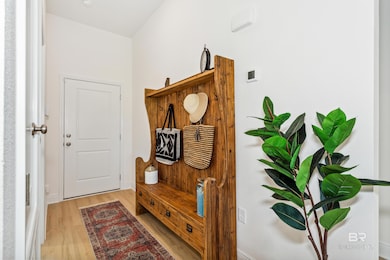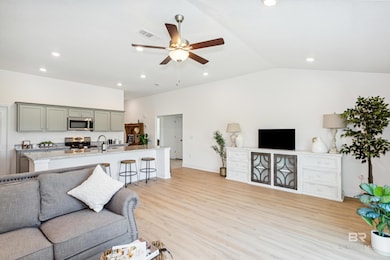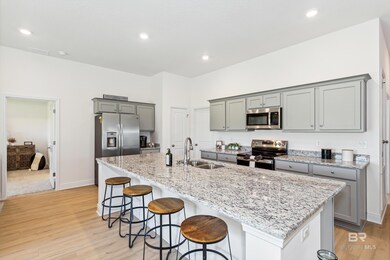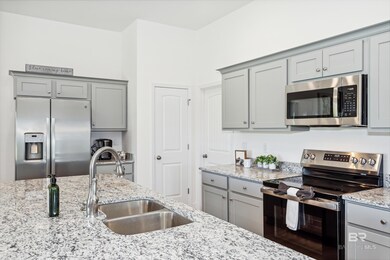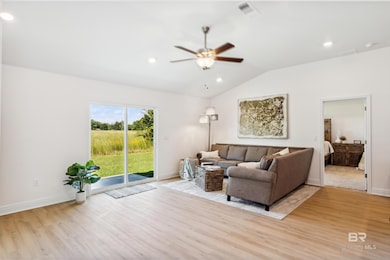
150 St Stephens Ct Atmore, AL 36502
Estimated payment $1,290/month
Highlights
- New Construction
- High Ceiling
- Home Security System
- Craftsman Architecture
- No HOA
- Central Air
About This Home
A Bozeman floor plan is coming to Olde Towne on .28 acres! The home comes with a 50 gallon water heater, vinyl low-E windows, and a security system. The home consists of 3 bedrooms and 2 bathrooms along with an additional study room. The kitchen will feature a black and stainless appliance package, a 1/3 horsepower garbage disposal, shaker style cabinet doors, a Delta pull-down faucet, and 3 cm granite countertops with a stainless sink. All of the common areas will include high grade linoleum wood look flooring while the bedrooms are carpet with a stain guard #8 pad to provide stain resistance, more durability, and cushion for the feet. We are estimating the home to be complete If purchased in the early stages of the build, the buyer will have the option to choose flooring, cabinet, and wall colors from the selections in our design center. Photos are of a Bozeman floor plan in a different location. Furniture and decor are not included in the purchase. Buyer to verify all information during due diligence.
Home Details
Home Type
- Single Family
Est. Annual Taxes
- $129
Year Built
- Built in 2024 | New Construction
Lot Details
- 0.28 Acre Lot
Parking
- Garage
Home Design
- Home to be built
- Craftsman Architecture
- Slab Foundation
- Composition Roof
- Vinyl Siding
Interior Spaces
- 1,740 Sq Ft Home
- 1-Story Property
- High Ceiling
- Ceiling Fan
- Carpet
- Home Security System
Kitchen
- Cooktop
- Microwave
- Dishwasher
Bedrooms and Bathrooms
- 4 Bedrooms
- 2 Full Bathrooms
Schools
- Not Baldwin County Elementary And Middle School
Utilities
- Central Air
- Heating Available
Community Details
- No Home Owners Association
Listing and Financial Details
- Assessor Parcel Number 2608330200010011
Map
Home Values in the Area
Average Home Value in this Area
Property History
| Date | Event | Price | Change | Sq Ft Price |
|---|---|---|---|---|
| 05/23/2025 05/23/25 | Price Changed | $229,000 | -8.0% | $132 / Sq Ft |
| 05/14/2025 05/14/25 | Price Changed | $249,000 | -9.3% | $143 / Sq Ft |
| 04/15/2025 04/15/25 | Price Changed | $274,500 | -0.2% | $158 / Sq Ft |
| 02/27/2025 02/27/25 | Price Changed | $275,000 | -5.5% | $158 / Sq Ft |
| 10/28/2024 10/28/24 | For Sale | $291,141 | -- | $167 / Sq Ft |
Similar Homes in Atmore, AL
Source: Baldwin REALTORS®
MLS Number: 369804
- 165 St Stephens Ct
- 120 St Stephens Ct
- 121 Saint Stephens Ct
- 56 Old Bratt Rd
- 111 Dogwood Place
- 311 Cloverdale Rd
- 507 E Pine St
- 0 Montgomery Ave Unit 1 372115
- 0 Montgomery Ave
- 51 Godwin Dr
- 704 E Horner St
- 1110 1st Ave
- 1308 S Presley St
- 223 Mcrae St
- 0 S Presley St Unit 1 367038
- 0 S Presley St Unit 7445099
- 106 W Meadow Dr
- 1812 S Main St
- 215 E Pine St
- 326 E Horner St

