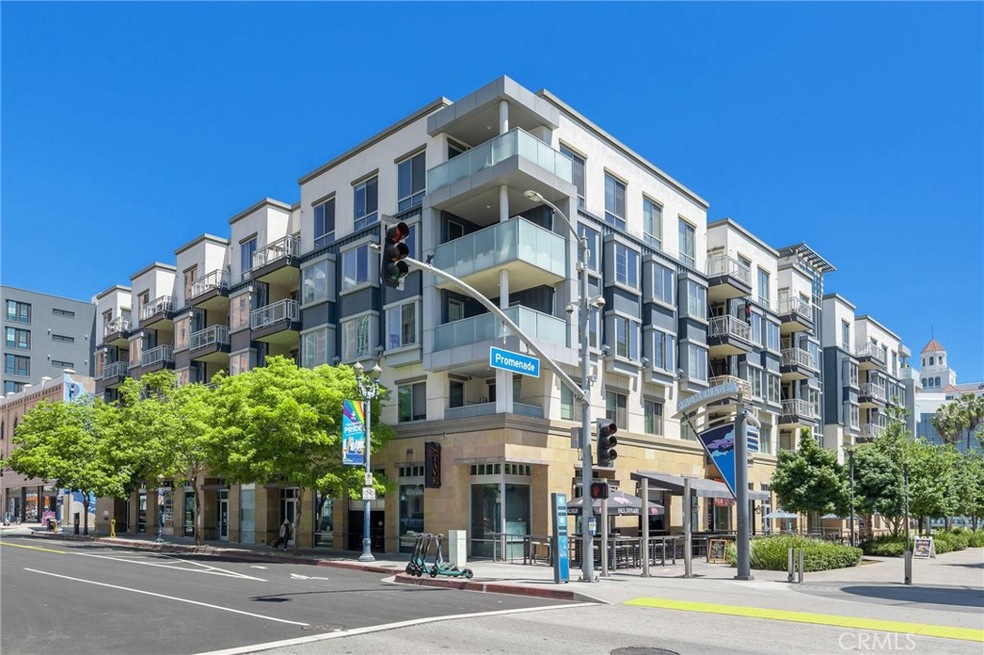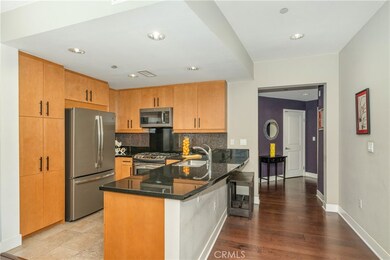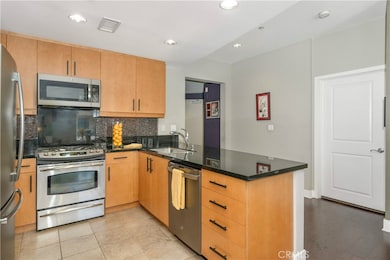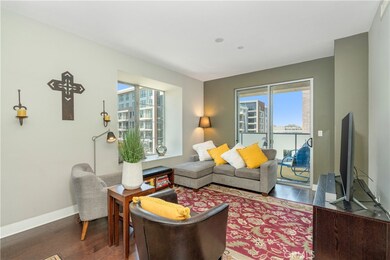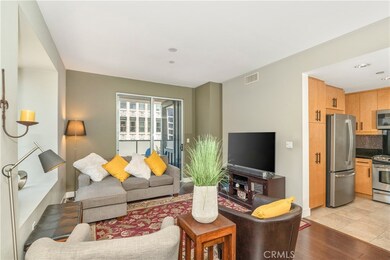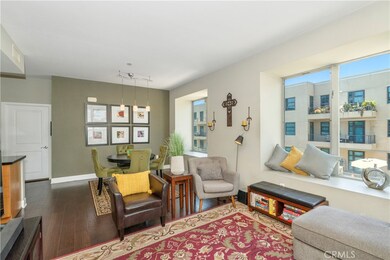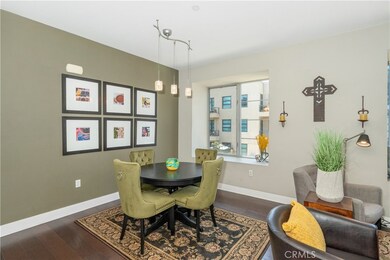
150 The Promenade N Unit 409 Long Beach, CA 90802
Downtown NeighborhoodHighlights
- City Lights View
- 2-minute walk to 1St Street Station
- Main Floor Bedroom
- Long Beach Polytechnic High School Rated A
- Open Floorplan
- 1-minute walk to Promenade Square Park
About This Home
As of September 2024Located in the heart of Downtown Long Beach is this desirable and secured building named Pacifica. Situated on The Promenade, just blocks away from the waterfront marina and the beach. This amazing corner unit has double-pane windows with northern exposure sun with plenty of natural sunlight to enjoy. Well-designed 3-bedroom, 2-bath home also has a nice large balcony offering plenty of space to relax and to entertain with family and friends. The modern kitchen with under the cabinet LED accent lighting, stainless steel appliances, granite countertops make cooking enjoyable. Living room and dining area have large windows with window nooks for enjoying the promenade views. From the living area step out onto the spacious open-air balcony to take in the full sun and ocean breezes. The spacious main bedroom has a window nook and large walk-in closet, main bathroom with dual sinks and private water room.
Down the hallway an inside laundry closet with washer/dryer, full-size bathroom and 2 bedrooms which also have large windows and nice window nooks for relaxing and viewing the city streets. This beautiful home has central air-conditioning and recessed fluorescent lighting.
Also included are two assigned parking spaces in the secured gated subterranean parking garage. Amenities include: Water/Trash, Courtyard with 2 BBQs, tables/seating, Firepit surrounded by couches, community rec room has a pool table/ping pong table, sink, mini refrigerator, microwave, television and seating areas. Other amenities include bicycle storage room, Amazon storage hub package lockers and much more. (See Supplemental Attachment). Central Location makes Pacifica an Excellent Choice to fully enjoy local activities, dining and entertainment. Promenade Park sits adjacent to Pacifica. Close to Bike Station, Metro Line and the freeways. Walk to Pine Avenue for more dining, entertainment and shopping. Walking distance to grocery stores, the Performing Arts Center, Arts District, the Convention Center, The Pike, Shoreline Village, Aquarium of the Pacific, the Waterfront, Marina, the Beach and so much more.
Last Agent to Sell the Property
Vylla Home, Inc Brokerage Phone: 3107810839 License #01757031 Listed on: 06/20/2024
Property Details
Home Type
- Condominium
Est. Annual Taxes
- $6,228
Year Built
- Built in 2008
HOA Fees
- $746 Monthly HOA Fees
Parking
- Subterranean Parking
- Parking Available
Property Views
- City Lights
- Neighborhood
Home Design
- Turnkey
Interior Spaces
- 1,215 Sq Ft Home
- 1-Story Property
- Open Floorplan
- Double Pane Windows
- Living Room
- Living Room Balcony
- Laundry Room
Kitchen
- Gas Oven
- Gas Cooktop
- <<microwave>>
- Dishwasher
- Granite Countertops
- Disposal
Bedrooms and Bathrooms
- 3 Main Level Bedrooms
- Walk-In Closet
- 2 Full Bathrooms
- Dual Vanity Sinks in Primary Bathroom
Schools
- Long Beach Elementary And Middle School
Utilities
- Central Heating and Cooling System
- Cable TV Available
Additional Features
- Covered patio or porch
- Two or More Common Walls
- Urban Location
Listing and Financial Details
- Tax Lot 1
- Tax Tract Number 62186
- Assessor Parcel Number 7280028076
- $438 per year additional tax assessments
Community Details
Overview
- 62 Units
- Action Prop Mgmt Association, Phone Number (800) 400-2284
- Shanae Williams HOA
- Downtown Subdivision
Amenities
- Community Fire Pit
- Community Barbecue Grill
- Billiard Room
- Recreation Room
Recreation
- Park
Pet Policy
- Pet Restriction
Security
- Resident Manager or Management On Site
- Controlled Access
Ownership History
Purchase Details
Home Financials for this Owner
Home Financials are based on the most recent Mortgage that was taken out on this home.Purchase Details
Home Financials for this Owner
Home Financials are based on the most recent Mortgage that was taken out on this home.Purchase Details
Purchase Details
Home Financials for this Owner
Home Financials are based on the most recent Mortgage that was taken out on this home.Similar Homes in Long Beach, CA
Home Values in the Area
Average Home Value in this Area
Purchase History
| Date | Type | Sale Price | Title Company |
|---|---|---|---|
| Quit Claim Deed | -- | Lawyers Title Company | |
| Grant Deed | $745,000 | Lawyers Title | |
| Interfamily Deed Transfer | -- | None Available | |
| Grant Deed | $374,500 | North American Title Company |
Mortgage History
| Date | Status | Loan Amount | Loan Type |
|---|---|---|---|
| Open | $435,000 | New Conventional | |
| Previous Owner | $336,900 | Purchase Money Mortgage |
Property History
| Date | Event | Price | Change | Sq Ft Price |
|---|---|---|---|---|
| 07/17/2025 07/17/25 | Price Changed | $670,000 | -10.1% | $554 / Sq Ft |
| 06/26/2025 06/26/25 | For Sale | $745,000 | 0.0% | $616 / Sq Ft |
| 09/09/2024 09/09/24 | Sold | $745,000 | 0.0% | $613 / Sq Ft |
| 06/20/2024 06/20/24 | For Sale | $745,000 | -- | $613 / Sq Ft |
Tax History Compared to Growth
Tax History
| Year | Tax Paid | Tax Assessment Tax Assessment Total Assessment is a certain percentage of the fair market value that is determined by local assessors to be the total taxable value of land and additions on the property. | Land | Improvement |
|---|---|---|---|---|
| 2024 | $6,228 | $472,670 | $68,673 | $403,997 |
| 2023 | $6,117 | $463,403 | $67,327 | $396,076 |
| 2022 | $5,741 | $454,317 | $66,007 | $388,310 |
| 2021 | $5,533 | $445,410 | $64,713 | $380,697 |
| 2019 | $5,448 | $432,201 | $62,795 | $369,406 |
| 2018 | $5,322 | $423,727 | $61,564 | $362,163 |
| 2016 | $4,892 | $407,274 | $59,174 | $348,100 |
| 2015 | $4,694 | $401,158 | $58,286 | $342,872 |
| 2014 | $4,657 | $393,301 | $57,145 | $336,156 |
Agents Affiliated with this Home
-
Melinda Elmer

Seller's Agent in 2025
Melinda Elmer
Century 21 Masters
(562) 316-2915
4 in this area
266 Total Sales
-
Debra Kahookele

Seller's Agent in 2024
Debra Kahookele
Vylla Home, Inc
(310) 781-0839
12 in this area
34 Total Sales
-
Rachelle Mistretta
R
Buyer Co-Listing Agent in 2024
Rachelle Mistretta
Century 21 Masters
(909) 595-6697
1 in this area
24 Total Sales
Map
Source: California Regional Multiple Listing Service (CRMLS)
MLS Number: SB24125150
APN: 7280-028-076
- 133 The Promenade N Unit 334
- 133 The Promenade N Unit 317
- 133 The Promenade N Unit 408
- 133 The Promenade N Unit 319
- 201 E Broadway
- 207 E Broadway Unit 402
- 207 E Broadway Unit 401
- 206 Alamo Ct
- 200 Alamo Ct
- 122 Elm Ave Unit 9
- 122 Elm Ave Unit 11
- 122 Elm Ave Unit 10
- 300 E 4th St Unit 422
- 300 E 4th St Unit 118
- 300 E 4th St Unit 204
- 115 W 4th St Unit 408
- 50 Elm Ave Unit 4
- 338 Cedar Ave
- 433 Pine Ave Unit 304
- 350 Cedar Ave Unit 309
