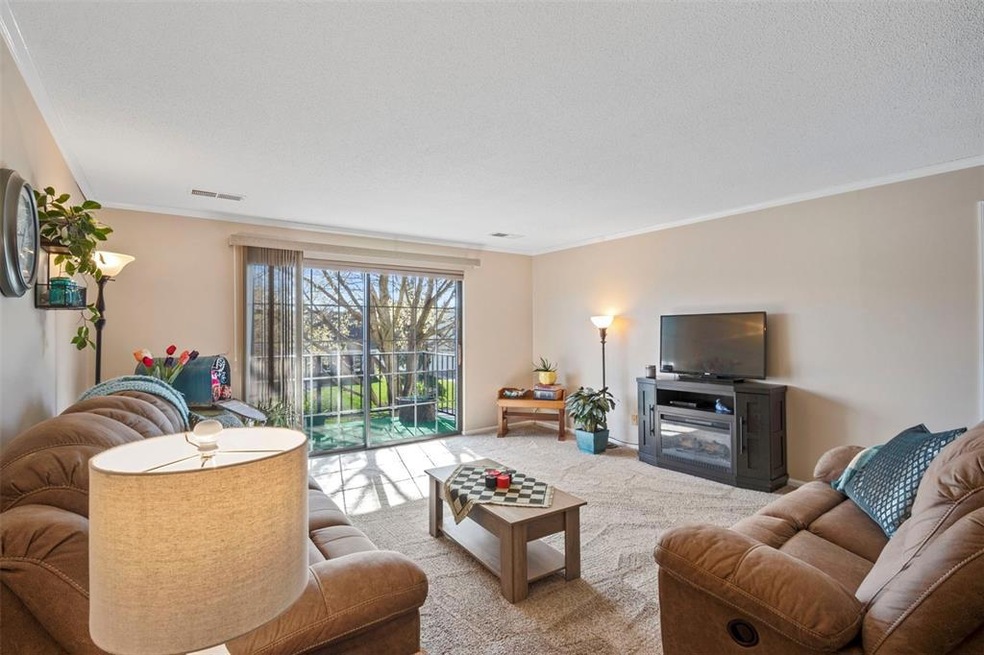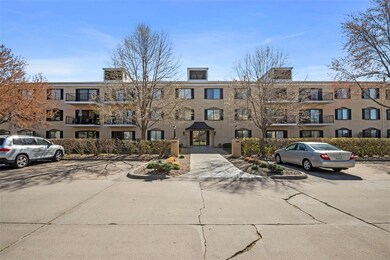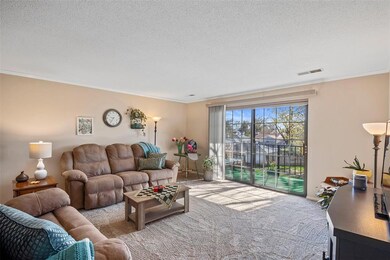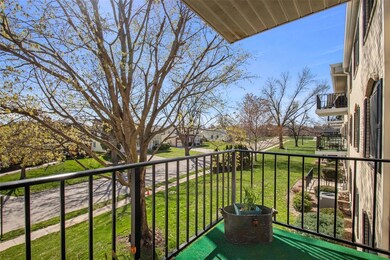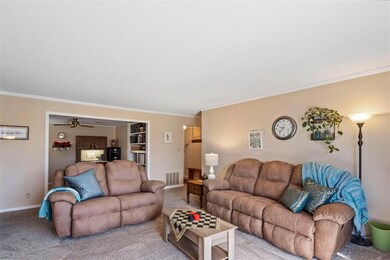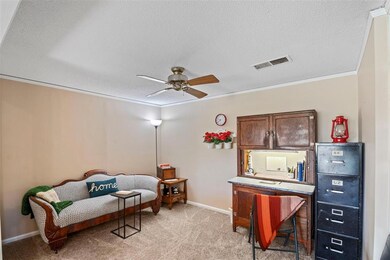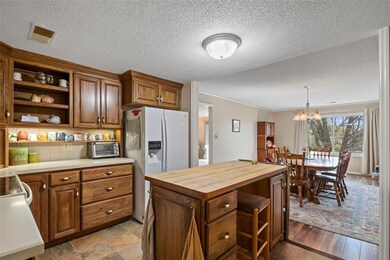
150 Thompson Dr SE Unit 226 Cedar Rapids, IA 52403
Highlights
- Fitness Center
- Gated Community
- Main Floor Primary Bedroom
- Senior Community
- Deck
- Den
About This Home
As of August 2024Spacious, clean, move-in ready condo in the centrally located Regency East condos. This 55+ building offers numerous amenities including secure entry, intercom, elevators, heated garage (2 assigned spaces included), storage unit, and a beautifully maintained lobby & exterior. The unit is a large 2 bedroom, 2 bath plus a large den/office which could be converted into a 3rd bedroom. Big living room with sliding door to the patio offers plenty of space & natural light. Nice kitchen with island and dark wood cabinets, and a huge dining room for gatherings. Primary bedroom features an attached bath with new shower, and a large walk-in closet. All around this unit has been well cared for and has clean, neutral paint throughout. Water heater, furnace, & A/C only a few years old. Move right in & enjoy this spacious unit and great location near Brucemore, Lindale, parks, & more.
Property Details
Home Type
- Condominium
Est. Annual Taxes
- $2,898
Year Built
- 1971
HOA Fees
- $332 Monthly HOA Fees
Home Design
- Brick Exterior Construction
- Masonry
Interior Spaces
- 1,696 Sq Ft Home
- 2-Story Property
- Living Room
- Formal Dining Room
- Den
- Basement Fills Entire Space Under The House
- Intercom
Kitchen
- Range
- Microwave
- Dishwasher
- Disposal
Bedrooms and Bathrooms
- 2 Main Level Bedrooms
- Primary Bedroom on Main
- 2 Full Bathrooms
Laundry
- Laundry in unit
- Dryer
- Washer
Parking
- 2 Car Attached Garage
- Heated Garage
- Garage Door Opener
- Guest Parking
Accessible Home Design
- Handicap Accessible
Outdoor Features
- Deck
- Patio
Utilities
- Forced Air Cooling System
- Heating System Uses Gas
- Gas Water Heater
- Cable TV Available
Community Details
Overview
- Senior Community
- Handicap Modified Features In Community
Amenities
- Elevator
- Community Storage Space
Recreation
- Fitness Center
- Snow Removal
Security
- Resident Manager or Management On Site
- Gated Community
Ownership History
Purchase Details
Purchase Details
Home Financials for this Owner
Home Financials are based on the most recent Mortgage that was taken out on this home.Purchase Details
Home Financials for this Owner
Home Financials are based on the most recent Mortgage that was taken out on this home.Purchase Details
Home Financials for this Owner
Home Financials are based on the most recent Mortgage that was taken out on this home.Purchase Details
Home Financials for this Owner
Home Financials are based on the most recent Mortgage that was taken out on this home.Purchase Details
Similar Homes in the area
Home Values in the Area
Average Home Value in this Area
Purchase History
| Date | Type | Sale Price | Title Company |
|---|---|---|---|
| Warranty Deed | -- | None Listed On Document | |
| Warranty Deed | -- | None Listed On Document | |
| Fiduciary Deed | $161,000 | None Listed On Document | |
| Warranty Deed | $157,000 | None Listed On Document | |
| Warranty Deed | $145,000 | None Available | |
| Warranty Deed | $123,500 | None Available | |
| Interfamily Deed Transfer | -- | None Available |
Mortgage History
| Date | Status | Loan Amount | Loan Type |
|---|---|---|---|
| Previous Owner | $0 | New Conventional | |
| Previous Owner | $116,000 | Future Advance Clause Open End Mortgage |
Property History
| Date | Event | Price | Change | Sq Ft Price |
|---|---|---|---|---|
| 08/08/2024 08/08/24 | Sold | $161,000 | -5.3% | $95 / Sq Ft |
| 08/08/2024 08/08/24 | For Sale | $170,000 | +8.3% | $100 / Sq Ft |
| 10/24/2023 10/24/23 | Sold | $157,000 | -2.2% | $93 / Sq Ft |
| 06/27/2023 06/27/23 | Pending | -- | -- | -- |
| 05/25/2023 05/25/23 | Price Changed | $160,500 | -3.8% | $95 / Sq Ft |
| 04/20/2023 04/20/23 | For Sale | $166,900 | +15.1% | $98 / Sq Ft |
| 11/06/2020 11/06/20 | Sold | $145,000 | -6.5% | $85 / Sq Ft |
| 10/06/2020 10/06/20 | Pending | -- | -- | -- |
| 07/17/2020 07/17/20 | For Sale | $155,000 | +25.5% | $91 / Sq Ft |
| 06/19/2015 06/19/15 | Sold | $123,500 | -11.8% | $73 / Sq Ft |
| 05/27/2015 05/27/15 | Pending | -- | -- | -- |
| 03/26/2015 03/26/15 | For Sale | $140,000 | -- | $83 / Sq Ft |
Tax History Compared to Growth
Tax History
| Year | Tax Paid | Tax Assessment Tax Assessment Total Assessment is a certain percentage of the fair market value that is determined by local assessors to be the total taxable value of land and additions on the property. | Land | Improvement |
|---|---|---|---|---|
| 2023 | $2,764 | $146,300 | $19,000 | $127,300 |
| 2022 | $2,712 | $139,900 | $19,000 | $120,900 |
| 2021 | $2,826 | $139,900 | $19,000 | $120,900 |
| 2020 | $2,826 | $140,000 | $14,000 | $126,000 |
| 2019 | $2,402 | $123,200 | $14,000 | $109,200 |
| 2018 | $2,202 | $123,200 | $14,000 | $109,200 |
| 2017 | $2,334 | $123,700 | $6,000 | $117,700 |
| 2016 | $2,334 | $109,800 | $6,000 | $103,800 |
| 2015 | $2,320 | $110,118 | $6,000 | $104,118 |
| 2014 | $2,088 | $110,118 | $6,000 | $104,118 |
| 2013 | $2,036 | $110,118 | $6,000 | $104,118 |
Agents Affiliated with this Home
-
N
Seller's Agent in 2024
Nonmember NONMEMBER
NONMEMBER
-
Monica Hayes

Buyer's Agent in 2024
Monica Hayes
Lepic-Kroeger, REALTORS
(319) 519-0569
670 Total Sales
-
Nate Holler

Seller's Agent in 2023
Nate Holler
INTREPID REAL ESTATE
(319) 423-9596
128 Total Sales
-
Cassie Shouse

Seller's Agent in 2020
Cassie Shouse
RE/MAX
(319) 551-1565
20 Total Sales
-
Arlene Heck

Buyer's Agent in 2020
Arlene Heck
RE/MAX
(319) 389-5544
104 Total Sales
-
T
Seller's Agent in 2015
Tom Mescher
Realty87
Map
Source: Cedar Rapids Area Association of REALTORS®
MLS Number: 2302484
APN: 14143-27006-01026
- 100 Thompson Dr SE Unit 308
- 130 Thompson Dr SE Unit 320
- 130 Thompson Dr SE Unit 214
- 2321 1st Ave SE
- 2135 1st Ave SE
- 2135 1st Ave SE Unit 215
- 2135 1st Ave SE Unit 217
- 2135 1st Ave SE Unit 125
- 2135 1st Ave SE Unit 115
- 2131 1st Ave SE Unit 108
- 2131 1st Ave SE Unit 116
- 2222 1st Ave NE Unit 507
- 2222 1st Ave NE
- 2222 1st Ave NE Unit 107
- 2222 1st Ave NE Unit 305
- 190 Cottage Grove Ave SE Unit 108
- 190 Cottage Grove Ave SE Unit 104
- 139 25th Street Dr SE
- 2217 B Ave NE
- 2518 1st Ave NE
