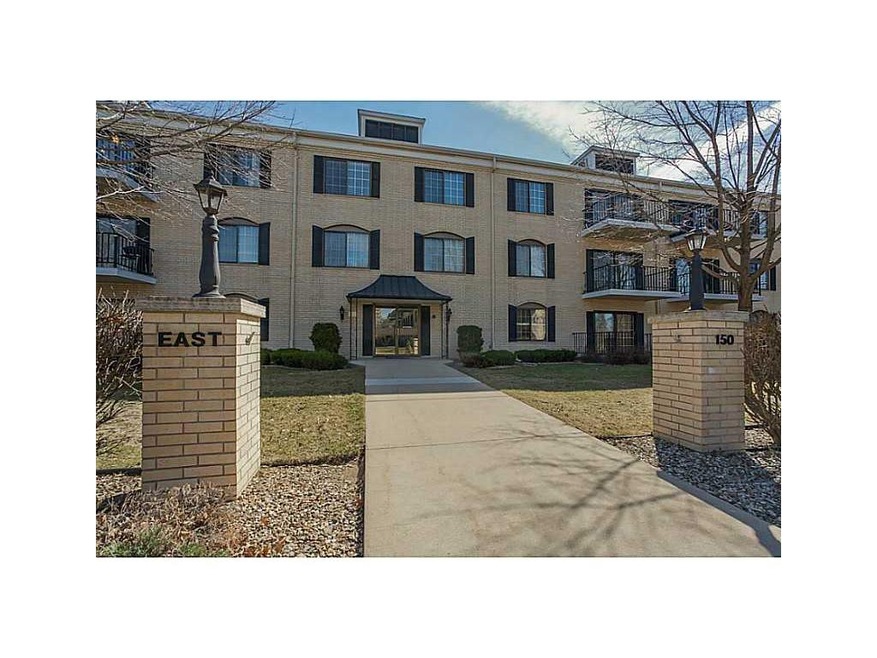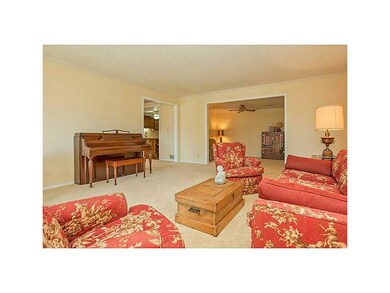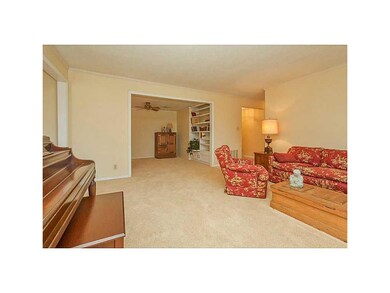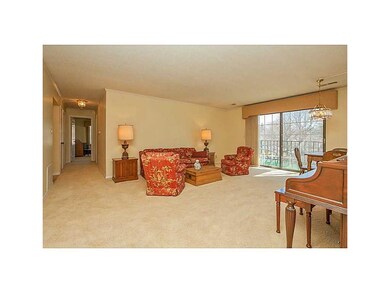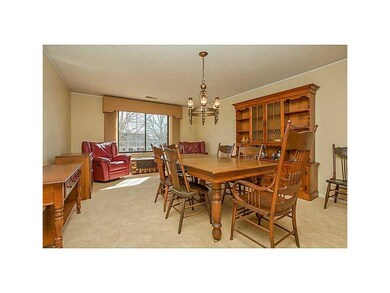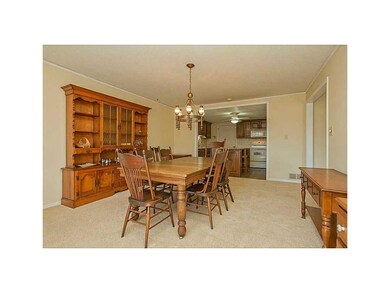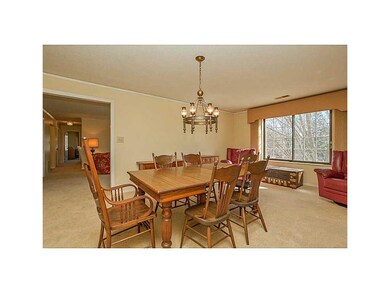
150 Thompson Dr SE Unit 226 Cedar Rapids, IA 52403
Highlights
- Fitness Center
- Gated Community
- Ranch Style House
- Senior Community
- Deck
- Den
About This Home
As of August 2024With nearly 1700 sq ft of well-maintained condo space, this unique 2nd floor corner unit in Regency East is an absolute must see! Looking onto a quiet residential street, offering plenty of natural light throughout, and a fresh paint job, make this unit truly one-of-a-kind. The eat-in kitchen has been remodeled widening the dining room entry creating an open floor plan. The kitchen also includes a second entrance to the unit, ample storage space in its custom cabinetry, and a large island. The enormous master bedroom has a full bath with a massive walk-in closet. The living room is the entryway for both the large porch and the den/study with custom-built shelving space. This condo unit also comes with 2 parking spots in the heated, underground garage and an additional storage unit. Secured-entrance building, 55+ community, no pets, Board has "Right of First Refusal".
Last Agent to Sell the Property
Tom Mescher
Realty87 Listed on: 03/26/2015
Property Details
Home Type
- Condominium
Est. Annual Taxes
- $2,222
Year Built
- 1971
Home Design
- Ranch Style House
- Brick Exterior Construction
- Frame Construction
Interior Spaces
- 1,696 Sq Ft Home
- Family Room
- Living Room
- Formal Dining Room
- Den
- Home Security System
Kitchen
- Eat-In Kitchen
- Range
- Microwave
- Dishwasher
- Disposal
Bedrooms and Bathrooms
- 2 Main Level Bedrooms
- 2 Full Bathrooms
Laundry
- Laundry on main level
- Dryer
- Washer
Parking
- 2 Car Attached Garage
- Tuck Under Parking
- Heated Garage
- Garage Door Opener
- Guest Parking
Utilities
- Forced Air Cooling System
- Heating System Uses Gas
- Gas Water Heater
- Cable TV Available
Additional Features
- Handicap Accessible
- Deck
Community Details
Overview
- Senior Community
- Handicap Modified Features In Community
Amenities
- Community Storage Space
- Elevator
Recreation
- Fitness Center
Pet Policy
- No Pets Allowed
Security
- Gated Community
Ownership History
Purchase Details
Purchase Details
Home Financials for this Owner
Home Financials are based on the most recent Mortgage that was taken out on this home.Purchase Details
Home Financials for this Owner
Home Financials are based on the most recent Mortgage that was taken out on this home.Purchase Details
Home Financials for this Owner
Home Financials are based on the most recent Mortgage that was taken out on this home.Purchase Details
Home Financials for this Owner
Home Financials are based on the most recent Mortgage that was taken out on this home.Purchase Details
Similar Homes in the area
Home Values in the Area
Average Home Value in this Area
Purchase History
| Date | Type | Sale Price | Title Company |
|---|---|---|---|
| Warranty Deed | -- | None Listed On Document | |
| Warranty Deed | -- | None Listed On Document | |
| Fiduciary Deed | $161,000 | None Listed On Document | |
| Warranty Deed | $157,000 | None Listed On Document | |
| Warranty Deed | $145,000 | None Available | |
| Warranty Deed | $123,500 | None Available | |
| Interfamily Deed Transfer | -- | None Available |
Mortgage History
| Date | Status | Loan Amount | Loan Type |
|---|---|---|---|
| Previous Owner | $0 | New Conventional | |
| Previous Owner | $116,000 | Future Advance Clause Open End Mortgage |
Property History
| Date | Event | Price | Change | Sq Ft Price |
|---|---|---|---|---|
| 08/08/2024 08/08/24 | Sold | $161,000 | -5.3% | $95 / Sq Ft |
| 08/08/2024 08/08/24 | For Sale | $170,000 | +8.3% | $100 / Sq Ft |
| 10/24/2023 10/24/23 | Sold | $157,000 | -2.2% | $93 / Sq Ft |
| 06/27/2023 06/27/23 | Pending | -- | -- | -- |
| 05/25/2023 05/25/23 | Price Changed | $160,500 | -3.8% | $95 / Sq Ft |
| 04/20/2023 04/20/23 | For Sale | $166,900 | +15.1% | $98 / Sq Ft |
| 11/06/2020 11/06/20 | Sold | $145,000 | -6.5% | $85 / Sq Ft |
| 10/06/2020 10/06/20 | Pending | -- | -- | -- |
| 07/17/2020 07/17/20 | For Sale | $155,000 | +25.5% | $91 / Sq Ft |
| 06/19/2015 06/19/15 | Sold | $123,500 | -11.8% | $73 / Sq Ft |
| 05/27/2015 05/27/15 | Pending | -- | -- | -- |
| 03/26/2015 03/26/15 | For Sale | $140,000 | -- | $83 / Sq Ft |
Tax History Compared to Growth
Tax History
| Year | Tax Paid | Tax Assessment Tax Assessment Total Assessment is a certain percentage of the fair market value that is determined by local assessors to be the total taxable value of land and additions on the property. | Land | Improvement |
|---|---|---|---|---|
| 2023 | $2,764 | $146,300 | $19,000 | $127,300 |
| 2022 | $2,712 | $139,900 | $19,000 | $120,900 |
| 2021 | $2,826 | $139,900 | $19,000 | $120,900 |
| 2020 | $2,826 | $140,000 | $14,000 | $126,000 |
| 2019 | $2,402 | $123,200 | $14,000 | $109,200 |
| 2018 | $2,202 | $123,200 | $14,000 | $109,200 |
| 2017 | $2,334 | $123,700 | $6,000 | $117,700 |
| 2016 | $2,334 | $109,800 | $6,000 | $103,800 |
| 2015 | $2,320 | $110,118 | $6,000 | $104,118 |
| 2014 | $2,088 | $110,118 | $6,000 | $104,118 |
| 2013 | $2,036 | $110,118 | $6,000 | $104,118 |
Agents Affiliated with this Home
-
N
Seller's Agent in 2024
Nonmember NONMEMBER
NONMEMBER
-
Monica Hayes

Buyer's Agent in 2024
Monica Hayes
Lepic-Kroeger, REALTORS
(319) 519-0569
670 Total Sales
-
Nate Holler

Seller's Agent in 2023
Nate Holler
INTREPID REAL ESTATE
(319) 423-9596
129 Total Sales
-
Cassie Shouse

Seller's Agent in 2020
Cassie Shouse
RE/MAX
(319) 551-1565
20 Total Sales
-
Arlene Heck

Buyer's Agent in 2020
Arlene Heck
RE/MAX
(319) 389-5544
104 Total Sales
-
T
Seller's Agent in 2015
Tom Mescher
Realty87
Map
Source: Cedar Rapids Area Association of REALTORS®
MLS Number: 1502295
APN: 14143-27006-01026
- 100 Thompson Dr SE Unit 308
- 130 Thompson Dr SE Unit 320
- 130 Thompson Dr SE Unit 214
- 2321 1st Ave SE
- 2135 1st Ave SE
- 2135 1st Ave SE Unit 215
- 2135 1st Ave SE Unit 217
- 2135 1st Ave SE Unit 125
- 2135 1st Ave SE Unit 115
- 2131 1st Ave SE Unit 108
- 2131 1st Ave SE Unit 116
- 2222 1st Ave NE Unit 507
- 2222 1st Ave NE
- 2222 1st Ave NE Unit 107
- 2222 1st Ave NE Unit 305
- 190 Cottage Grove Ave SE Unit 108
- 190 Cottage Grove Ave SE Unit 104
- 139 25th Street Dr SE
- 2217 B Ave NE
- 2518 1st Ave NE
