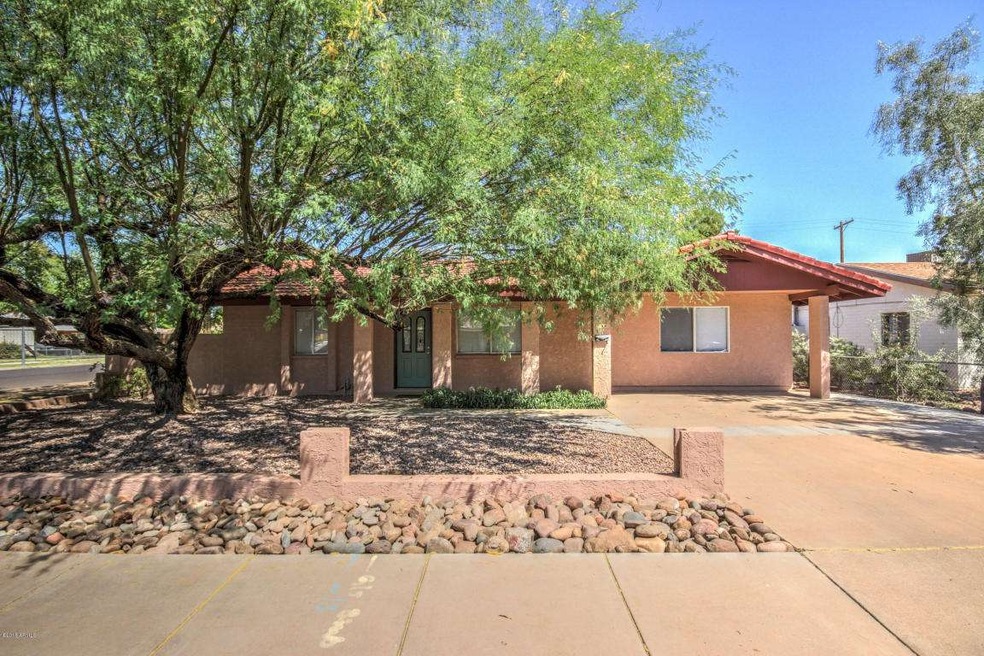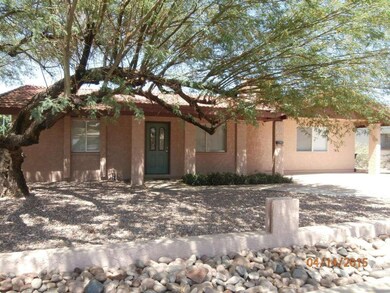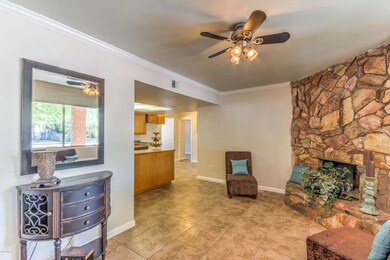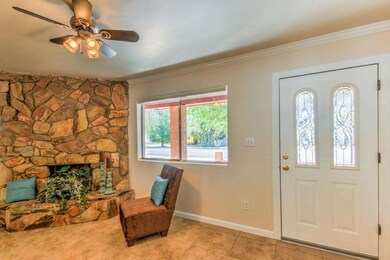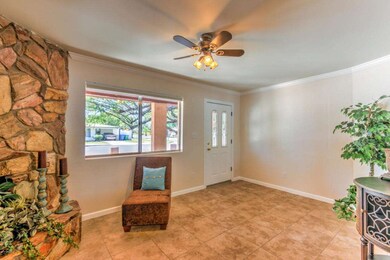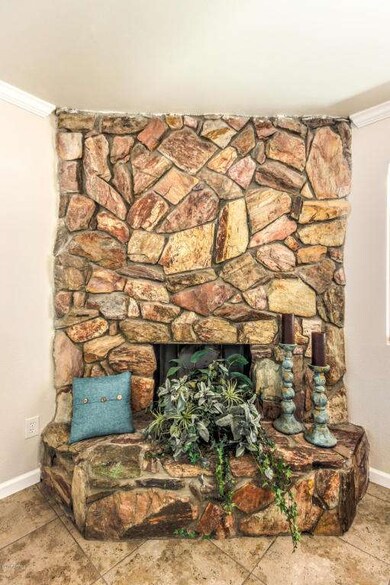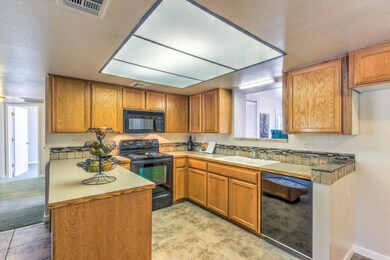150 W 9th St Mesa, AZ 85201
Evergreen Historic District NeighborhoodHighlights
- RV Gated
- Corner Lot
- Patio
- Franklin at Brimhall Elementary School Rated A
- No HOA
- Tile Flooring
About This Home
As of June 2017Absolutely stunning remodeled home. Freshly painted inside and out, new
ceiling fans, beautiful new ceramic tile floor in all the right places and
plush carpet in all bedrooms. Cozy atmosphere when it's time to cuddle up
by the fireplace with a good book. Nice
backyard with RV Gate, RV Pad and hookups. Great corner lot location near the beautiful Evergreen historic district within walking distance to Downtown Mesa. Convenient freeway access, shopping & light rail(coming in late 2015 to Downtown Mesa). Low Mesa taxes and no HOA makes this home ideal for the first time buyer. Call today and start packing! This is a must see and will NOT last!
Last Buyer's Agent
Cynthia Kellis
CRE Real Estate Services License #BR523846000
Home Details
Home Type
- Single Family
Est. Annual Taxes
- $772
Year Built
- Built in 1978
Lot Details
- 6,351 Sq Ft Lot
- Desert faces the back of the property
- Block Wall Fence
- Corner Lot
Home Design
- Tile Roof
- Block Exterior
- Stucco
Interior Spaces
- 1,481 Sq Ft Home
- 1-Story Property
- Ceiling Fan
- Family Room with Fireplace
- Built-In Microwave
Flooring
- Carpet
- Tile
Bedrooms and Bathrooms
- 3 Bedrooms
- Remodeled Bathroom
- 2 Bathrooms
Parking
- 2 Open Parking Spaces
- RV Gated
Outdoor Features
- Patio
- Outdoor Storage
Schools
- Eisenhower Center For Innovation Elementary School
- Carson Junior High Middle School
- Westwood High School
Utilities
- Refrigerated Cooling System
- Heating Available
- High Speed Internet
- Cable TV Available
Community Details
- No Home Owners Association
- Association fees include no fees
- Built by Unnknown
- Flying Acres Subdivision
Listing and Financial Details
- Tax Lot 1
- Assessor Parcel Number 137-22-033
Ownership History
Purchase Details
Home Financials for this Owner
Home Financials are based on the most recent Mortgage that was taken out on this home.Purchase Details
Home Financials for this Owner
Home Financials are based on the most recent Mortgage that was taken out on this home.Purchase Details
Purchase Details
Purchase Details
Home Financials for this Owner
Home Financials are based on the most recent Mortgage that was taken out on this home.Purchase Details
Home Financials for this Owner
Home Financials are based on the most recent Mortgage that was taken out on this home.Purchase Details
Home Financials for this Owner
Home Financials are based on the most recent Mortgage that was taken out on this home.Purchase Details
Home Financials for this Owner
Home Financials are based on the most recent Mortgage that was taken out on this home.Map
Home Values in the Area
Average Home Value in this Area
Purchase History
| Date | Type | Sale Price | Title Company |
|---|---|---|---|
| Warranty Deed | $198,000 | American Title Service Agenc | |
| Interfamily Deed Transfer | -- | Empire West Title Agency | |
| Warranty Deed | $175,000 | Empire West Title Agency | |
| Cash Sale Deed | $55,000 | Security Title Agency | |
| Trustee Deed | $126,767 | None Available | |
| Warranty Deed | -- | Capital Title Agency Inc | |
| Interfamily Deed Transfer | -- | First American Title Ins Co | |
| Warranty Deed | $103,500 | First American Title Ins Co | |
| Warranty Deed | $67,900 | United Title Agency |
Mortgage History
| Date | Status | Loan Amount | Loan Type |
|---|---|---|---|
| Open | $194,413 | FHA | |
| Previous Owner | $171,830 | FHA | |
| Previous Owner | $120,000 | Purchase Money Mortgage | |
| Previous Owner | $75,820 | FHA | |
| Previous Owner | $75,820 | FHA | |
| Previous Owner | $69,250 | VA |
Property History
| Date | Event | Price | Change | Sq Ft Price |
|---|---|---|---|---|
| 06/28/2017 06/28/17 | Sold | $198,000 | -1.0% | $129 / Sq Ft |
| 05/26/2017 05/26/17 | Price Changed | $200,000 | -3.6% | $130 / Sq Ft |
| 05/12/2017 05/12/17 | Price Changed | $207,500 | -1.2% | $135 / Sq Ft |
| 05/04/2017 05/04/17 | Price Changed | $210,000 | -2.3% | $136 / Sq Ft |
| 04/27/2017 04/27/17 | For Sale | $215,000 | +22.9% | $140 / Sq Ft |
| 05/29/2015 05/29/15 | Sold | $175,000 | +0.3% | $118 / Sq Ft |
| 04/18/2015 04/18/15 | Pending | -- | -- | -- |
| 04/12/2015 04/12/15 | For Sale | $174,500 | -- | $118 / Sq Ft |
Tax History
| Year | Tax Paid | Tax Assessment Tax Assessment Total Assessment is a certain percentage of the fair market value that is determined by local assessors to be the total taxable value of land and additions on the property. | Land | Improvement |
|---|---|---|---|---|
| 2025 | $1,390 | $16,753 | -- | -- |
| 2024 | $1,407 | $15,955 | -- | -- |
| 2023 | $1,407 | $29,910 | $5,980 | $23,930 |
| 2022 | $1,376 | $22,930 | $4,580 | $18,350 |
| 2021 | $1,413 | $19,930 | $3,980 | $15,950 |
| 2020 | $1,394 | $18,170 | $3,630 | $14,540 |
| 2019 | $1,292 | $16,970 | $3,390 | $13,580 |
| 2018 | $1,233 | $14,830 | $2,960 | $11,870 |
| 2017 | $1,195 | $14,920 | $2,980 | $11,940 |
| 2016 | $724 | $9,230 | $1,840 | $7,390 |
| 2015 | $684 | $7,980 | $1,590 | $6,390 |
Source: Arizona Regional Multiple Listing Service (ARMLS)
MLS Number: 5265363
APN: 137-22-033
- 819 N Robson
- 101 W 8th Place
- 51 W 8th Place
- 923 N Country Club Dr
- 45 E 9th Place Unit 36
- 1112 N Center St
- 222 W Brown Rd Unit 72
- 222 W Brown Rd Unit 57
- 222 W Brown Rd Unit 117
- 644 N Country Club Dr Unit A
- 546 N Drew St W
- 0 E Brown Rd Unit 6604678
- 30 E Brown Rd Unit 2065
- 30 E Brown Rd Unit 1048
- 30 E Brown Rd Unit 2052
- 437 W 6th Place
- 539 N Center St
- 458 N Drew St W Unit West
- 1150 N Country Club Dr Unit 3
- 568 N Sirrine
