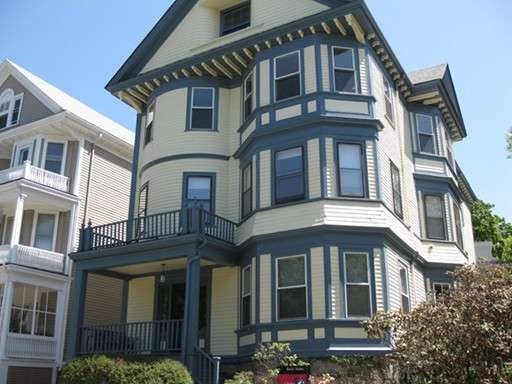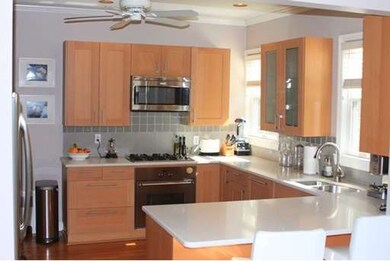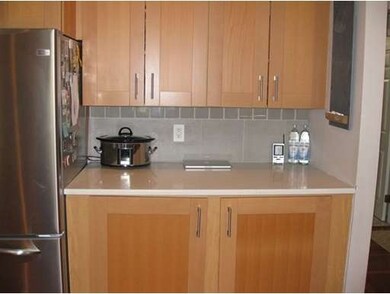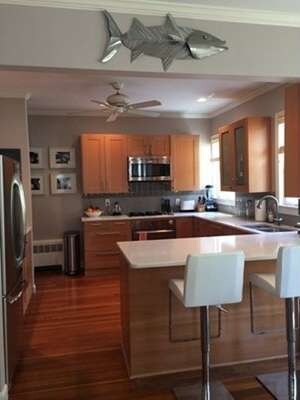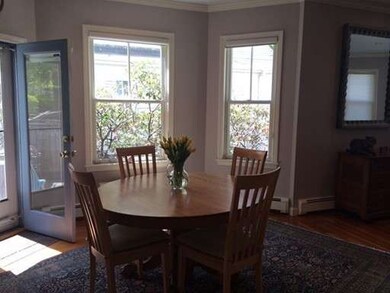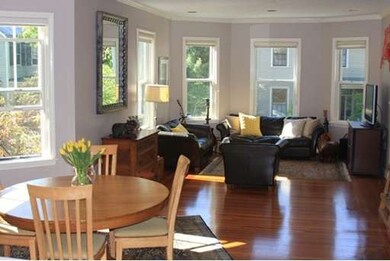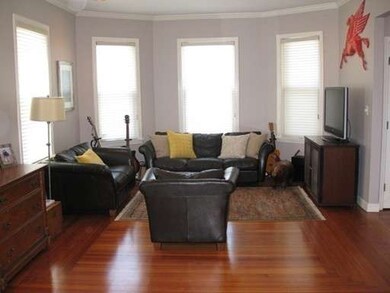
150 Walnut St Unit 1 Brookline, MA 02445
Brookline Village NeighborhoodAbout This Home
As of June 2024VICTORIAN CHARM and all the modern conveniences! Recent updates include chef's kitchen with Caesar stone counters and island, new in-unit washer and dryer, recent interior and exterior paint, new roof and driveway. 4 window AC units included. Master BR has two closets and master bath has jacuzzi and sauna. Custom blinds, glossy hardwood floors, recessed lighting, high ceilings, crown molding. Beautiful fenced private garden with access from dining area and one assigned parking space. Extra large private storage area in basement. Short walk to Brookline Village T station and Lincoln School. A beauty and not to be missed! ***Any offers will be reviewed by 3 PM on Tuesday, May 19.***
Last Agent to Sell the Property
Coldwell Banker Realty - Brookline License #449530392 Listed on: 05/14/2015

Ownership History
Purchase Details
Home Financials for this Owner
Home Financials are based on the most recent Mortgage that was taken out on this home.Purchase Details
Purchase Details
Home Financials for this Owner
Home Financials are based on the most recent Mortgage that was taken out on this home.Purchase Details
Home Financials for this Owner
Home Financials are based on the most recent Mortgage that was taken out on this home.Purchase Details
Home Financials for this Owner
Home Financials are based on the most recent Mortgage that was taken out on this home.Purchase Details
Home Financials for this Owner
Home Financials are based on the most recent Mortgage that was taken out on this home.Purchase Details
Purchase Details
Purchase Details
Similar Homes in the area
Home Values in the Area
Average Home Value in this Area
Purchase History
| Date | Type | Sale Price | Title Company |
|---|---|---|---|
| Condominium Deed | $1,400,000 | None Available | |
| Condominium Deed | $1,400,000 | None Available | |
| Condominium Deed | -- | None Available | |
| Condominium Deed | -- | None Available | |
| Condominium Deed | $1,020,000 | None Available | |
| Condominium Deed | $1,020,000 | None Available | |
| Not Resolvable | $812,500 | -- | |
| Deed | $595,000 | -- | |
| Deed | $595,000 | -- | |
| Deed | $625,000 | -- | |
| Deed | $625,000 | -- | |
| Deed | $282,500 | -- | |
| Deed | $234,000 | -- | |
| Deed | $221,000 | -- |
Mortgage History
| Date | Status | Loan Amount | Loan Type |
|---|---|---|---|
| Previous Owner | $330,000 | Stand Alone Refi Refinance Of Original Loan | |
| Previous Owner | $143,000 | Credit Line Revolving | |
| Previous Owner | $731,250 | Purchase Money Mortgage | |
| Previous Owner | $468,000 | Purchase Money Mortgage | |
| Previous Owner | $58,500 | No Value Available | |
| Previous Owner | $400,000 | Purchase Money Mortgage |
Property History
| Date | Event | Price | Change | Sq Ft Price |
|---|---|---|---|---|
| 06/24/2024 06/24/24 | Sold | $1,400,000 | +4.1% | $979 / Sq Ft |
| 05/21/2024 05/21/24 | Pending | -- | -- | -- |
| 05/13/2024 05/13/24 | For Sale | $1,345,000 | +31.9% | $941 / Sq Ft |
| 09/09/2021 09/09/21 | Sold | $1,020,000 | +8.5% | $713 / Sq Ft |
| 08/17/2021 08/17/21 | Pending | -- | -- | -- |
| 08/11/2021 08/11/21 | For Sale | $940,000 | +15.7% | $657 / Sq Ft |
| 07/10/2015 07/10/15 | Sold | $812,500 | -0.8% | $568 / Sq Ft |
| 05/20/2015 05/20/15 | Pending | -- | -- | -- |
| 05/14/2015 05/14/15 | For Sale | $819,000 | -- | $573 / Sq Ft |
Tax History Compared to Growth
Tax History
| Year | Tax Paid | Tax Assessment Tax Assessment Total Assessment is a certain percentage of the fair market value that is determined by local assessors to be the total taxable value of land and additions on the property. | Land | Improvement |
|---|---|---|---|---|
| 2025 | $11,012 | $1,115,700 | $0 | $1,115,700 |
| 2024 | $10,687 | $1,093,900 | $0 | $1,093,900 |
| 2023 | $9,531 | $956,000 | $0 | $956,000 |
| 2022 | $9,458 | $928,200 | $0 | $928,200 |
| 2021 | $9,006 | $919,000 | $0 | $919,000 |
| 2020 | $8,599 | $909,900 | $0 | $909,900 |
| 2019 | $8,120 | $866,600 | $0 | $866,600 |
| 2018 | $7,807 | $825,300 | $0 | $825,300 |
| 2017 | $7,550 | $764,200 | $0 | $764,200 |
| 2016 | $7,239 | $694,700 | $0 | $694,700 |
| 2015 | $6,606 | $618,500 | $0 | $618,500 |
| 2014 | -- | $584,100 | $0 | $584,100 |
Agents Affiliated with this Home
-
Rob Ramsdell
R
Seller's Agent in 2024
Rob Ramsdell
Gibson Sothebys International Realty
(617) 645-2725
3 in this area
46 Total Sales
-
Jing Zheng
J
Buyer's Agent in 2024
Jing Zheng
Blue Ocean Realty, LLC
(617) 206-5700
1 in this area
19 Total Sales
-
Laura Perras

Seller's Agent in 2021
Laura Perras
William Raveis R. E. & Home Services
(617) 645-9795
1 in this area
19 Total Sales
-
Maryruth Perras

Seller Co-Listing Agent in 2021
Maryruth Perras
William Raveis R.E. & Home Services
(781) 724-7726
1 in this area
20 Total Sales
-
Irem Toner

Buyer's Agent in 2021
Irem Toner
Coldwell Banker Realty - Wellesley
(781) 775-4111
1 in this area
15 Total Sales
-
sheila mabry

Seller's Agent in 2015
sheila mabry
Coldwell Banker Realty - Brookline
1 Total Sale
Map
Source: MLS Property Information Network (MLS PIN)
MLS Number: 71837173
APN: 046313 000600000
- 14 Irving St
- 98 Boylston St Unit 1
- 69 Walnut St Unit 4
- 69 Walnut St Unit 6
- 69 Walnut St Unit 2
- 60 Cameron St Unit 2
- 220 Washington St Unit 6
- 36 Allerton St
- 38 Juniper St Unit 108
- 27 Walnut Place
- 32 Juniper St Unit 91
- 99 Pond Ave Unit 220
- 99 Pond Ave Unit 608
- 99 Pond Ave Unit 202
- 99 Pond Ave Unit 326
- 99 Pond Ave Unit 706
- 99 Pond Ave Unit 802
- 99 Pond Ave Unit 804
- 111 Davis Ave Unit 1
- 11 Cameron St Unit 1
