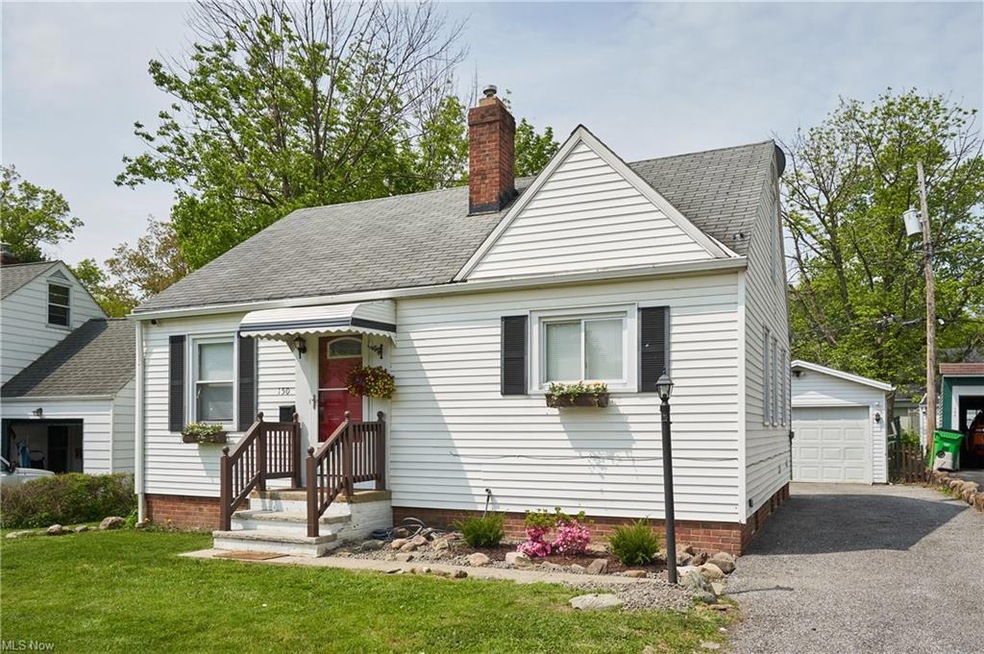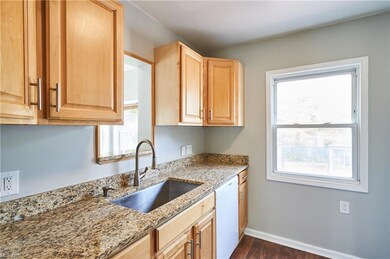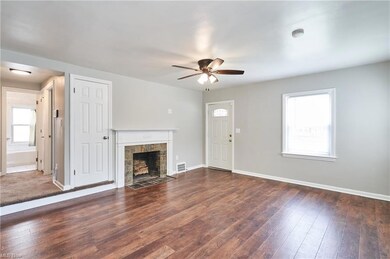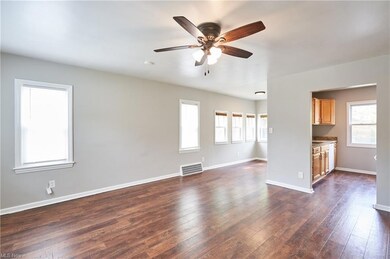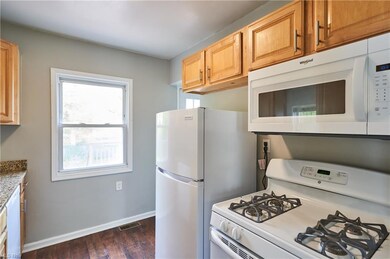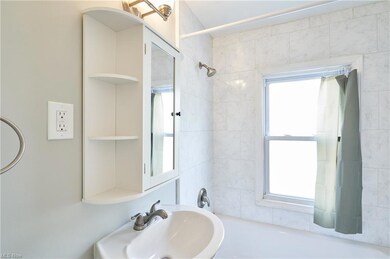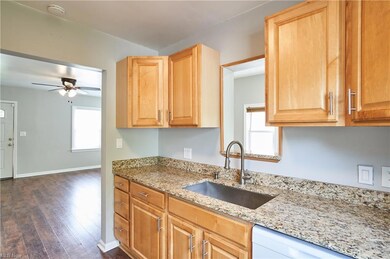
150 Westbrook Dr Euclid, OH 44132
Highlights
- Cape Cod Architecture
- 1 Fireplace
- Forced Air Heating and Cooling System
- Deck
- 1 Car Detached Garage
About This Home
As of July 2023Charming Cape Cod! 3 beds, 2 full baths. The meticulously maintained grounds provide amazing curb appeal. Living room boasts a beautiful fireplace with hardwood floors and plenty of natural light. Galley style kitchen has a pass-thru to the dining room giving the kitchen more of an open feel. Separate dining area to have dinner with the family. First floor includes 1 full bath and 2 bedrooms. Upstairs offers a large bedroom with plenty of closet space. Oversized one car garage with room for workbench or storage. Finished basement with rec room and large full bath with a walk in shower. Fenced-in backyard with a large deck to grill out on or enjoy the warm weather. All appliances stay. Updates include newer HWT, furnace, garage & windows. Brand new stove and other kitchen appliances only a year old. This home is only a block away from the lake and has access to a private beach right before summer starts. Fantastic location near Lake Erie. Make your dreams a reality and seize this incredible opportunity today!
Last Agent to Sell the Property
HomeSmart Real Estate Momentum LLC License #2014000055 Listed on: 06/08/2023

Co-Listed By
Alescia Prochaska
Deleted Agent License #2020000038
Home Details
Home Type
- Single Family
Est. Annual Taxes
- $2,723
Year Built
- Built in 1947
HOA Fees
- $13 Monthly HOA Fees
Parking
- 1 Car Detached Garage
Home Design
- Cape Cod Architecture
- Bungalow
- Asphalt Roof
- Vinyl Construction Material
Interior Spaces
- 1.5-Story Property
- 1 Fireplace
- Partially Finished Basement
Bedrooms and Bathrooms
- 3 Bedrooms | 2 Main Level Bedrooms
Utilities
- Forced Air Heating and Cooling System
- Heating System Uses Gas
Additional Features
- Deck
- 5,663 Sq Ft Lot
Community Details
- Association fees include recreation
- Brookwood Beach Estates Community
Listing and Financial Details
- Assessor Parcel Number 645-07-065
Ownership History
Purchase Details
Home Financials for this Owner
Home Financials are based on the most recent Mortgage that was taken out on this home.Purchase Details
Home Financials for this Owner
Home Financials are based on the most recent Mortgage that was taken out on this home.Purchase Details
Home Financials for this Owner
Home Financials are based on the most recent Mortgage that was taken out on this home.Purchase Details
Purchase Details
Home Financials for this Owner
Home Financials are based on the most recent Mortgage that was taken out on this home.Purchase Details
Similar Homes in the area
Home Values in the Area
Average Home Value in this Area
Purchase History
| Date | Type | Sale Price | Title Company |
|---|---|---|---|
| Warranty Deed | $170,000 | Ohio Real Title | |
| Warranty Deed | $120,000 | Nova Title Agency Inc | |
| Limited Warranty Deed | $26,500 | None Available | |
| Deed In Lieu Of Foreclosure | -- | None Available | |
| Warranty Deed | $67,500 | Action Title Agency Inc | |
| Deed | -- | -- |
Mortgage History
| Date | Status | Loan Amount | Loan Type |
|---|---|---|---|
| Open | $102,000 | New Conventional | |
| Previous Owner | $90,000 | Construction | |
| Previous Owner | $82,500 | New Conventional | |
| Previous Owner | $81,901 | Fannie Mae Freddie Mac | |
| Previous Owner | $66,800 | Unknown | |
| Previous Owner | $66,922 | FHA |
Property History
| Date | Event | Price | Change | Sq Ft Price |
|---|---|---|---|---|
| 07/13/2023 07/13/23 | Sold | $170,000 | +3.0% | $87 / Sq Ft |
| 06/11/2023 06/11/23 | Pending | -- | -- | -- |
| 06/08/2023 06/08/23 | For Sale | $165,000 | +37.5% | $85 / Sq Ft |
| 06/08/2021 06/08/21 | Sold | $120,000 | -4.0% | $64 / Sq Ft |
| 04/21/2021 04/21/21 | Pending | -- | -- | -- |
| 04/19/2021 04/19/21 | Price Changed | $125,000 | +8.7% | $66 / Sq Ft |
| 04/15/2021 04/15/21 | For Sale | $115,000 | +334.0% | $61 / Sq Ft |
| 12/14/2018 12/14/18 | Sold | $26,500 | -57.9% | $34 / Sq Ft |
| 07/13/2018 07/13/18 | Pending | -- | -- | -- |
| 05/25/2018 05/25/18 | Price Changed | $62,900 | -3.2% | $81 / Sq Ft |
| 05/02/2018 05/02/18 | Price Changed | $65,000 | 0.0% | $83 / Sq Ft |
| 05/02/2018 05/02/18 | For Sale | $65,000 | -7.1% | $83 / Sq Ft |
| 04/26/2018 04/26/18 | Pending | -- | -- | -- |
| 03/13/2018 03/13/18 | For Sale | $70,000 | -- | $90 / Sq Ft |
Tax History Compared to Growth
Tax History
| Year | Tax Paid | Tax Assessment Tax Assessment Total Assessment is a certain percentage of the fair market value that is determined by local assessors to be the total taxable value of land and additions on the property. | Land | Improvement |
|---|---|---|---|---|
| 2024 | $4,043 | $59,500 | $10,885 | $48,615 |
| 2023 | $2,785 | $31,540 | $9,000 | $22,540 |
| 2022 | $2,723 | $31,535 | $8,995 | $22,540 |
| 2021 | $3,039 | $31,540 | $9,000 | $22,540 |
| 2020 | $3,083 | $29,190 | $8,330 | $20,860 |
| 2019 | $2,778 | $83,400 | $23,800 | $59,600 |
| 2018 | $2,803 | $29,190 | $8,330 | $20,860 |
| 2017 | $2,758 | $24,470 | $7,110 | $17,360 |
| 2016 | $2,764 | $24,470 | $7,110 | $17,360 |
| 2015 | $2,516 | $24,470 | $7,110 | $17,360 |
| 2014 | $2,516 | $24,470 | $7,110 | $17,360 |
Agents Affiliated with this Home
-
Cindy Fellows

Seller's Agent in 2023
Cindy Fellows
HomeSmart Real Estate Momentum LLC
(440) 537-6671
2 in this area
110 Total Sales
-
A
Seller Co-Listing Agent in 2023
Alescia Prochaska
Deleted Agent
-
Denise Ritossa

Buyer's Agent in 2023
Denise Ritossa
Howard Hanna
(216) 233-6978
6 in this area
51 Total Sales
-
David Leggett
D
Seller's Agent in 2021
David Leggett
Source One Realty LLC
7 in this area
97 Total Sales
-
Rose Salopek

Buyer's Agent in 2021
Rose Salopek
CENTURY 21 DePiero & Associates, Inc.
(216) 702-9584
3 in this area
94 Total Sales
-
D
Seller's Agent in 2018
Doree Adams
Deleted Agent
Map
Source: MLS Now
MLS Number: 4462073
APN: 645-07-065
- 246 E 280th St
- 28534 Parkwood Dr
- 28518 Arlington Cir
- 323 E 286th St
- 28666 Forest Rd
- 420 Beechwood Dr
- 341 E 272nd St
- 459 Lloyd Rd
- 0 E 293rd St
- 745 N Elmwood Ave
- 29776 Arthur Ave
- 260 E 293rd St
- 427 E 275th St
- 314 Lakewick Ln
- 29504 Cresthaven Dr
- 410 Maplewood Dr
- 29511 Grand Blvd
- 303 Lakewick Ln
- 625 Lloyd Rd
- 442 Fairway Blvd
