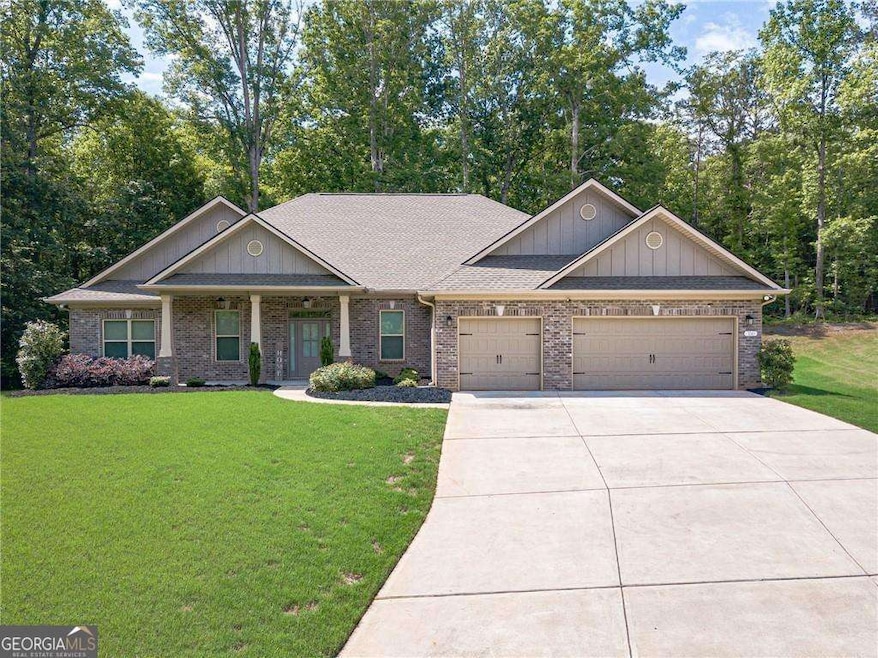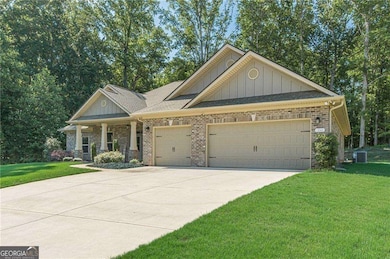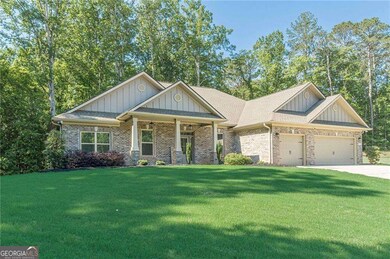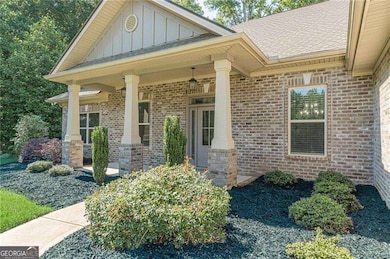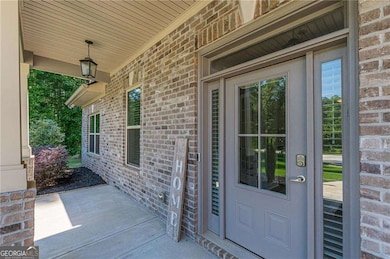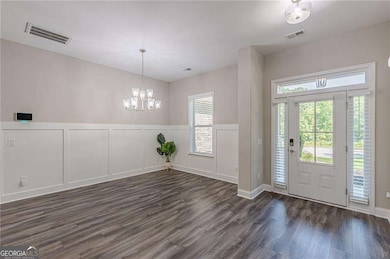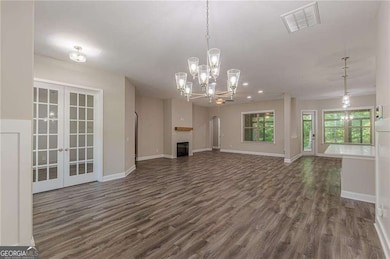150 Whitworth Dr Locust Grove, GA 30248
Estimated payment $2,745/month
Highlights
- Craftsman Architecture
- Home Office
- Walk-In Pantry
- Sun or Florida Room
- Breakfast Area or Nook
- Double Oven
About This Home
Stunning Custom 4-Sided Brick Ranch with Luxury Upgrades and Thoughtful Design! Welcome to your dream home! Nestled in a cozy and friendly 23 home subdivision, this beautifully designed 4-bedroom, 3-bath custom ranch offers the perfect blend of luxury, practicality, and open-concept living, all nestled on a spacious 1.2-acre lot. Step inside and be captivated by the expansive open floor plan, anchored by a massive kitchen island, double oven, wine fridge, and a walk-in pantry that makes entertaining and daily life a breeze. The spacious laundry room features built-in shelving and a custom ironing board for added convenience. Retreat to the oversized owner's suite with two custom-designed walk-in closets and an elegant en-suite bath complete with a jacuzzi tub and a spa-style walk-in shower - your personal sanctuary awaits. Family/guests will enjoy the privacy of a Jack & Jill bath between two spacious bedrooms, while a separate guest suite and full bath provide ideal accommodations for visitors. The dedicated office with French doors makes working from home both stylish and efficient. Enjoy year-round relaxation in the glassed-in lanai, or take advantage of the sprawling 1.2-acre lot, offering endless possibilities for outdoor living, gardening, or even a pool. Top it all off with a 3-car extended garage (built to accommodate full-size SUVs), gutter guards for low-maintenance living, and exceptional attention to detail throughout. This home truly has it all - space, style, and functionality. Don't miss this rare find-where elegance meets everyday convenience in every corner. Schedule your private showing today and experience the best of custom ranch living!
Home Details
Home Type
- Single Family
Est. Annual Taxes
- $2,285
Year Built
- Built in 2021
Lot Details
- 1.2 Acre Lot
- Cul-De-Sac
HOA Fees
- $25 Monthly HOA Fees
Home Design
- Craftsman Architecture
- Ranch Style House
- Slab Foundation
- Composition Roof
- Four Sided Brick Exterior Elevation
Interior Spaces
- 2,818 Sq Ft Home
- Roommate Plan
- Ceiling Fan
- Double Pane Windows
- Living Room with Fireplace
- Home Office
- Sun or Florida Room
- Fire and Smoke Detector
- Laundry Room
Kitchen
- Breakfast Area or Nook
- Breakfast Bar
- Walk-In Pantry
- Double Oven
- Microwave
- Dishwasher
- Kitchen Island
Flooring
- Carpet
- Vinyl
Bedrooms and Bathrooms
- 4 Main Level Bedrooms
- Walk-In Closet
- 3 Full Bathrooms
- Double Vanity
- Soaking Tub
Parking
- 3 Car Garage
- Garage Door Opener
Outdoor Features
- Patio
Schools
- New Hope Elementary School
- Locust Grove Middle School
- Locust Grove High School
Utilities
- Central Heating and Cooling System
- Septic Tank
- High Speed Internet
- Phone Available
- Cable TV Available
Community Details
- Castlebrook Subdivision
Map
Home Values in the Area
Average Home Value in this Area
Tax History
| Year | Tax Paid | Tax Assessment Tax Assessment Total Assessment is a certain percentage of the fair market value that is determined by local assessors to be the total taxable value of land and additions on the property. | Land | Improvement |
|---|---|---|---|---|
| 2025 | $2,223 | $202,360 | $24,000 | $178,360 |
| 2024 | $2,223 | $195,800 | $24,000 | $171,800 |
| 2023 | $882 | $144,400 | $14,007 | $130,393 |
| 2022 | $2,445 | $62,000 | $18,000 | $44,000 |
| 2021 | $757 | $18,000 | $18,000 | $0 |
| 2020 | $603 | $14,000 | $14,000 | $0 |
| 2019 | $603 | $14,000 | $14,000 | $0 |
| 2018 | $373 | $8,000 | $8,000 | $0 |
| 2016 | $230 | $6,000 | $6,000 | $0 |
| 2015 | -- | $4,800 | $4,800 | $0 |
| 2014 | $160 | $4,000 | $4,000 | $0 |
Property History
| Date | Event | Price | List to Sale | Price per Sq Ft |
|---|---|---|---|---|
| 11/13/2025 11/13/25 | Price Changed | $480,000 | -3.0% | $170 / Sq Ft |
| 09/04/2025 09/04/25 | Price Changed | $495,000 | -1.0% | $176 / Sq Ft |
| 07/25/2025 07/25/25 | Price Changed | $500,000 | -2.9% | $177 / Sq Ft |
| 06/20/2025 06/20/25 | For Sale | $515,000 | -- | $183 / Sq Ft |
Purchase History
| Date | Type | Sale Price | Title Company |
|---|---|---|---|
| Warranty Deed | $360,903 | -- |
Mortgage History
| Date | Status | Loan Amount | Loan Type |
|---|---|---|---|
| Open | $346,900 | VA |
Source: Georgia MLS
MLS Number: 10548225
APN: 158D-01-012-000
- 147 Whitworth Dr
- 143 Whitworth Dr Unit 10
- 143 Whitworth Dr
- 148 Leguin Forest Dr
- 312 Black Willow Ct
- 2371 Leguin Mill Rd
- 1815 S Ola Rd
- 105 Meadow Springs Ct
- 0 Sunset Dr Unit 10485299
- 238 Knob Hill Dr
- 888 Laney Rd
- 114 Aristocratic Way
- 1611 Laney Rd
- 408 Victoria Place Dr Unit 1
- 407 Victoria Place Dr
- 655 Sunset Dr
- 0 S Ola Rd Unit 10563258
- 976 S Laney Rd
- 214 Knob Hill Dr
- 1712 New Hope Rd
- 144 Ducati Dr
- 507 Brewer Dr
- 480 Laney Rd
- 570 Brewer Dr
- 306 Laney Rd
- 486 S Ola Rd
- 145 Cardell Farms Rd
- 577 Deadwood Trail
- 148 Oliver Dr
- 1004 Buttercup Ln
- 204 Oliver Dr
- 649 Gleaner Way
- 108 Buddy Blvd
- 1100 Amadas Dr
- 3023 Ryan Rd
- 1420 Saddlebrook Ct
- 51 Giles Dr
- 1800 Highway 81 E
- 188 Crown Forest Dr
- 104 Waters Edge Dr
