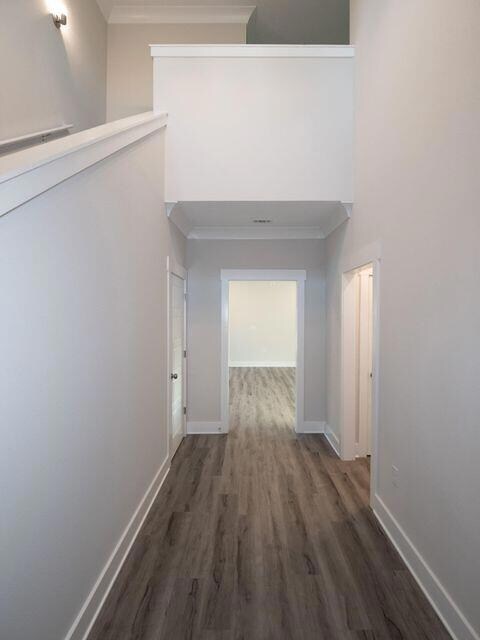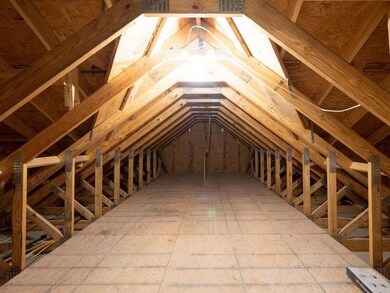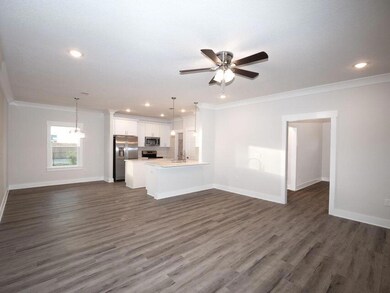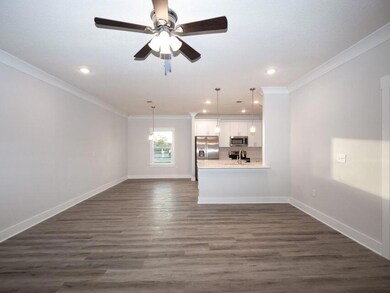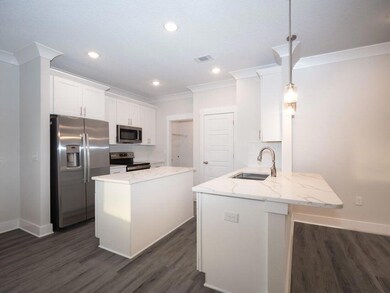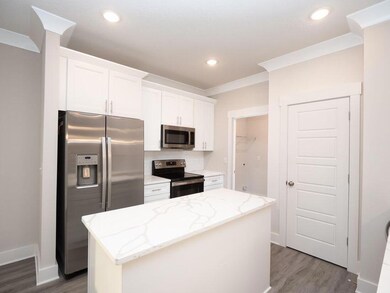
1500 27th St Niceville, FL 32578
Highlights
- Craftsman Architecture
- Newly Painted Property
- Main Floor Primary Bedroom
- James E. Plew Elementary School Rated A-
- Vaulted Ceiling
- Walk-In Pantry
About This Home
As of February 2023**Price reduced for a limited time only and seller contributing $20,000 towards closing costs with use of preferred lender and title company. Buyer must be under contract Feb 28, 2023** This is a 3 bedroom and 2.5 bathroom 2 story home built by a local builder in the Craftsman style that offers all the comforts and conveniences of modern living. The first floor is perfect for entertaining, with a beautiful kitchen featuring Dove White Shaker cabinets with soft-close drawers, a kitchen island, Calcatta Quartz countertops, a subway tile backsplash, stainless steel appliances, and a pantry closet. The kitchen is open to the dining room and the family room. The owner's suite is 14 x 17 and features its own bathroom with an oversized walk in shower (click more dual vanities, linen closet, separate toilet room and a walk-in closet. A half bath, hallway closet, and large utility room are also located on the first floor. The second story of this beautiful home includes 2 large 13x13 bedrooms, a full bathroom, and a separate 10x15 flex space which can be used in a plethora of ways. Additional features include a sprinkler system, crown molding, recessed lighting, and solid surface luxury vinyl plank flooring (Dunite Oak) on the first floor and carpet upstairs. Come see what you've been missing!
Home Details
Home Type
- Single Family
Est. Annual Taxes
- $668
Year Built
- Built in 2022
Lot Details
- 4,356 Sq Ft Lot
- Lot Dimensions are 40 x 150
- Interior Lot
- Level Lot
- Sprinkler System
- Cleared Lot
Parking
- 2 Car Attached Garage
- Automatic Garage Door Opener
Home Design
- Craftsman Architecture
- Newly Painted Property
- Dimensional Roof
- Composition Shingle Roof
- Vinyl Siding
- Vinyl Trim
- Three Sided Brick Exterior Elevation
Interior Spaces
- 2,073 Sq Ft Home
- 2-Story Property
- Coffered Ceiling
- Tray Ceiling
- Vaulted Ceiling
- Ceiling Fan
- Recessed Lighting
- Family Room
- Dining Area
- Pull Down Stairs to Attic
- Fire and Smoke Detector
- Exterior Washer Dryer Hookup
Kitchen
- Breakfast Bar
- Walk-In Pantry
- Electric Oven or Range
- Self-Cleaning Oven
- Induction Cooktop
- Microwave
- Dishwasher
- Kitchen Island
- Disposal
Flooring
- Wall to Wall Carpet
- Vinyl
Bedrooms and Bathrooms
- 3 Bedrooms
- Primary Bedroom on Main
- Split Bedroom Floorplan
- En-Suite Primary Bedroom
- Dual Vanity Sinks in Primary Bathroom
- Primary Bathroom includes a Walk-In Shower
Outdoor Features
- Porch
Schools
- Plew Elementary School
- Ruckel Middle School
- Niceville High School
Utilities
- Central Heating and Cooling System
- Electric Water Heater
Community Details
- Niceville Subdivision
Listing and Financial Details
- Assessor Parcel Number 08-1S-22-2400-0000-0090
Ownership History
Purchase Details
Home Financials for this Owner
Home Financials are based on the most recent Mortgage that was taken out on this home.Similar Homes in Niceville, FL
Home Values in the Area
Average Home Value in this Area
Purchase History
| Date | Type | Sale Price | Title Company |
|---|---|---|---|
| Warranty Deed | $469,900 | Mead Law & Title |
Mortgage History
| Date | Status | Loan Amount | Loan Type |
|---|---|---|---|
| Open | $375,920 | New Conventional | |
| Previous Owner | $2,600,000 | New Conventional |
Property History
| Date | Event | Price | Change | Sq Ft Price |
|---|---|---|---|---|
| 09/26/2023 09/26/23 | Rented | $2,900 | 0.0% | -- |
| 09/11/2023 09/11/23 | Price Changed | $2,900 | -3.3% | $1 / Sq Ft |
| 08/17/2023 08/17/23 | For Rent | $3,000 | 0.0% | -- |
| 02/28/2023 02/28/23 | Sold | $469,900 | -2.1% | $227 / Sq Ft |
| 01/20/2023 01/20/23 | Pending | -- | -- | -- |
| 01/02/2023 01/02/23 | For Sale | $479,900 | -- | $232 / Sq Ft |
Tax History Compared to Growth
Tax History
| Year | Tax Paid | Tax Assessment Tax Assessment Total Assessment is a certain percentage of the fair market value that is determined by local assessors to be the total taxable value of land and additions on the property. | Land | Improvement |
|---|---|---|---|---|
| 2024 | $5,174 | $386,710 | $34,301 | $352,409 |
| 2023 | $5,174 | $388,138 | $33,960 | $354,178 |
| 2022 | -- | $32,343 | $32,343 | -- |
Agents Affiliated with this Home
-
CHR Rental Team
C
Seller's Agent in 2023
CHR Rental Team
Carriage Hills Realty Inc
(448) 777-4966
-
Mark Hiller

Seller's Agent in 2023
Mark Hiller
EXP Realty LLC
(850) 749-5350
886 Total Sales
-
J
Buyer's Agent in 2023
Joyce Anderson
Carriage Hills Realty Inc
-
Tammi Montgomery

Buyer's Agent in 2023
Tammi Montgomery
World Impact Real Estate
(318) 540-6108
1,477 Total Sales
Map
Source: Emerald Coast Association of REALTORS®
MLS Number: 914200
APN: 08-1S-22-2400-0000-0090
- 126 Matt Blvd
- 1511 23rd St
- 1513 23rd St
- 321 Redwood Ave
- 1411 28th St
- 538 22nd St
- 524 23rd St
- 1714 26th St
- 514 23rd St
- 418 Bullock Blvd
- 420 Bullock Blvd
- 1720 25th St
- 1901 Cottage Grove Ln Unit 1
- 511 Oak Ave
- 1905 Cottage Grove Ln Unit 3
- 305 Edrehi Ave
- 1958 Hattie Mae Ln
- 1970 Hattie Mae Ln
- 527 Maple Ave
- 500 22nd St

