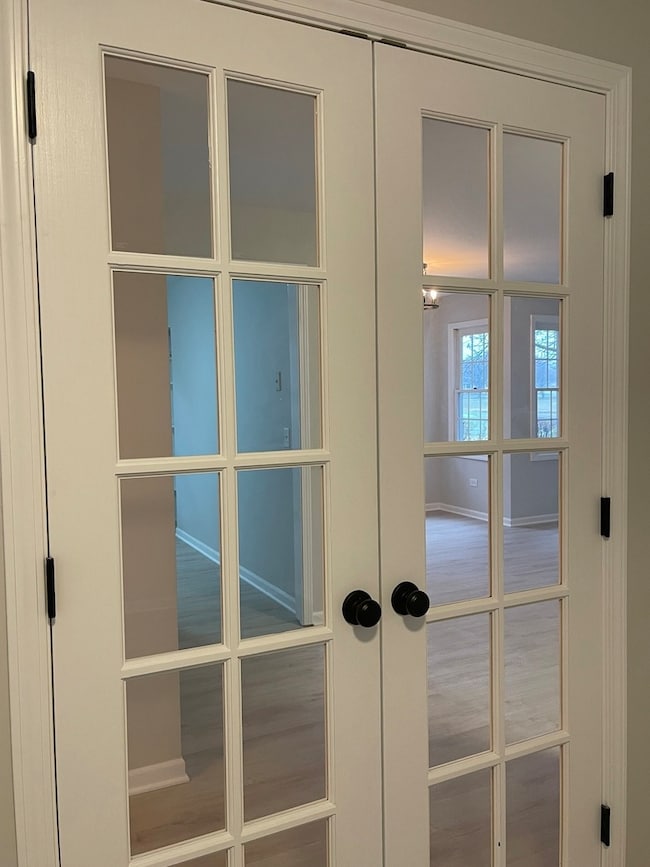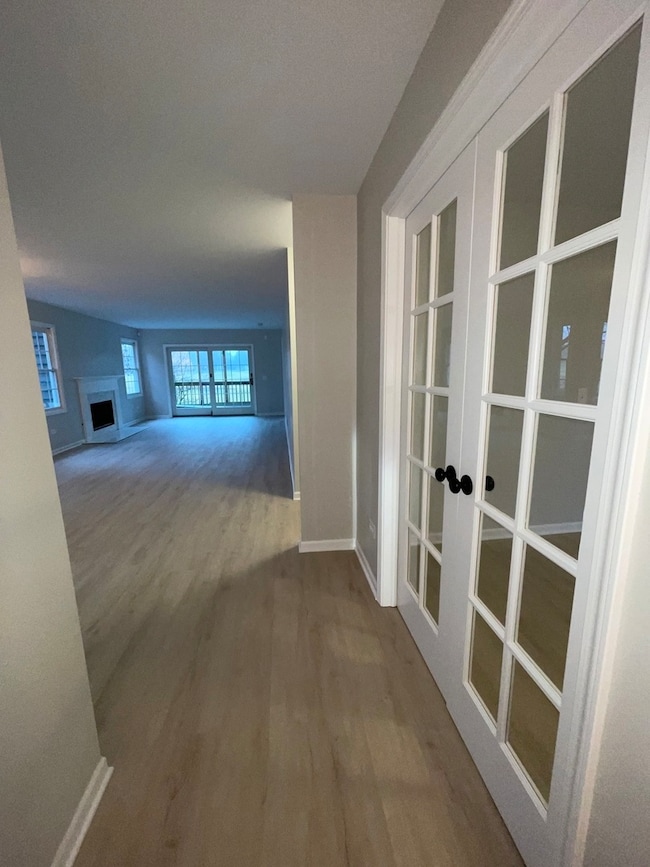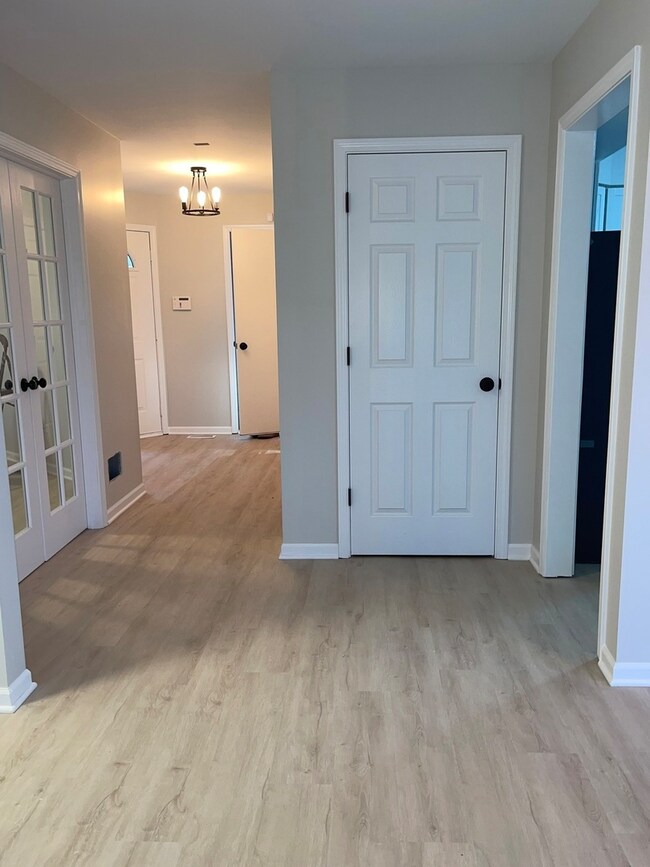
1500 Aberdeen Ct Unit 22 Naperville, IL 60564
Far East NeighborhoodHighlights
- Golf Course Community
- Waterfront
- Family Room with Fireplace
- White Eagle Elementary School Rated A
- Open Floorplan
- End Unit
About This Home
As of March 2025NEW FULLY RENOVATED! This is the perfect ranch home with full finished basement located right in the heart of the White Eagle Golf Course. It offers 2 beds and 2 full baths on the main level. In the lower level you have a full finished look out entertainment area w/ wet bar, bedroom and a half bath along with a large unfinished portion where the laundry is located. With a stunning view of the 16 hole on the Private White Eagle Golf Course you will enjoy plenty of time in the screen in porch. NEW water heater, alarm system, all new appliances. Located in School District 204, with 3 parks in the neighborhood, pool, tennis and 24/7 security guard.
Last Agent to Sell the Property
Compass License #475122271 Listed on: 12/12/2024

Property Details
Home Type
- Condominium
Est. Annual Taxes
- $7,397
Year Built
- Built in 1992 | Remodeled in 2024
Lot Details
- Waterfront
- End Unit
HOA Fees
Parking
- 1 Car Attached Garage
- Driveway
- Parking Included in Price
Home Design
- Ranch Property
Interior Spaces
- 1,294 Sq Ft Home
- 1-Story Property
- Open Floorplan
- Family Room with Fireplace
- 2 Fireplaces
- Combination Dining and Living Room
- Screened Porch
- Storage
- Home Security System
Kitchen
- Range
- Dishwasher
- Disposal
Flooring
- Partially Carpeted
- Laminate
Bedrooms and Bathrooms
- 2 Bedrooms
- 3 Potential Bedrooms
- Walk-In Closet
- Bathroom on Main Level
Laundry
- Laundry Room
- Washer and Dryer Hookup
Finished Basement
- English Basement
- Basement Fills Entire Space Under The House
- Fireplace in Basement
- Bedroom in Basement
- Recreation or Family Area in Basement
- Finished Basement Bathroom
- Basement Storage
- Basement Lookout
Schools
- White Eagle Elementary School
- Still Middle School
- Waubonsie Valley High School
Utilities
- Forced Air Heating and Cooling System
- Heating System Uses Natural Gas
- Lake Michigan Water
Listing and Financial Details
- Homeowner Tax Exemptions
Community Details
Overview
- Association fees include security, clubhouse, pool, exterior maintenance, lawn care, snow removal
- 4 Units
- Meradith Association, Phone Number (630) 820-1280
- White Eagle Subdivision
- Property managed by Real Manage
Recreation
- Golf Course Community
- Tennis Courts
- Community Pool
- Park
Pet Policy
- Dogs and Cats Allowed
Security
- Resident Manager or Management On Site
Ownership History
Purchase Details
Home Financials for this Owner
Home Financials are based on the most recent Mortgage that was taken out on this home.Purchase Details
Purchase Details
Home Financials for this Owner
Home Financials are based on the most recent Mortgage that was taken out on this home.Purchase Details
Purchase Details
Home Financials for this Owner
Home Financials are based on the most recent Mortgage that was taken out on this home.Similar Homes in Naperville, IL
Home Values in the Area
Average Home Value in this Area
Purchase History
| Date | Type | Sale Price | Title Company |
|---|---|---|---|
| Warranty Deed | $394,500 | None Listed On Document | |
| Deed | -- | None Available | |
| Warranty Deed | $243,000 | Blm Title Services Llc | |
| Executors Deed | $266,000 | Baird & Warner Title Service | |
| Warranty Deed | $230,000 | Multiple |
Mortgage History
| Date | Status | Loan Amount | Loan Type |
|---|---|---|---|
| Open | $276,150 | New Conventional | |
| Previous Owner | $152,500 | New Conventional | |
| Previous Owner | $191,000 | New Conventional | |
| Previous Owner | $194,400 | New Conventional | |
| Previous Owner | $87,000 | Credit Line Revolving | |
| Previous Owner | $100,000 | Purchase Money Mortgage | |
| Previous Owner | $50,000 | Credit Line Revolving |
Property History
| Date | Event | Price | Change | Sq Ft Price |
|---|---|---|---|---|
| 03/21/2025 03/21/25 | Sold | $394,500 | -1.1% | $305 / Sq Ft |
| 02/20/2025 02/20/25 | Pending | -- | -- | -- |
| 02/17/2025 02/17/25 | For Sale | $399,000 | 0.0% | $308 / Sq Ft |
| 01/30/2025 01/30/25 | Pending | -- | -- | -- |
| 01/14/2025 01/14/25 | Price Changed | $399,000 | -4.8% | $308 / Sq Ft |
| 01/02/2025 01/02/25 | Price Changed | $419,000 | -3.7% | $324 / Sq Ft |
| 12/12/2024 12/12/24 | For Sale | $435,000 | 0.0% | $336 / Sq Ft |
| 12/02/2024 12/02/24 | Price Changed | $435,000 | 0.0% | $336 / Sq Ft |
| 02/02/2024 02/02/24 | For Sale | $435,000 | +79.0% | $336 / Sq Ft |
| 04/11/2014 04/11/14 | Sold | $243,000 | -2.0% | -- |
| 02/20/2014 02/20/14 | Pending | -- | -- | -- |
| 02/10/2014 02/10/14 | For Sale | $248,000 | -- | -- |
Tax History Compared to Growth
Tax History
| Year | Tax Paid | Tax Assessment Tax Assessment Total Assessment is a certain percentage of the fair market value that is determined by local assessors to be the total taxable value of land and additions on the property. | Land | Improvement |
|---|---|---|---|---|
| 2023 | $7,397 | $100,200 | $26,130 | $74,070 |
| 2022 | $7,535 | $97,160 | $25,340 | $71,820 |
| 2021 | $7,324 | $93,700 | $24,440 | $69,260 |
| 2020 | $7,387 | $93,700 | $24,440 | $69,260 |
| 2019 | $7,108 | $89,110 | $23,240 | $65,870 |
| 2018 | $6,178 | $77,370 | $20,180 | $57,190 |
| 2017 | $6,047 | $74,750 | $19,500 | $55,250 |
| 2016 | $5,918 | $71,730 | $18,710 | $53,020 |
| 2015 | $5,839 | $68,100 | $17,760 | $50,340 |
| 2014 | $6,131 | $69,400 | $18,100 | $51,300 |
| 2013 | $6,069 | $69,890 | $18,230 | $51,660 |
Agents Affiliated with this Home
-
O
Seller's Agent in 2025
Ondrea Weikum-Grill
Compass
-
C
Buyer's Agent in 2025
Christine Evensen
Realstar Realty, Inc
-
C
Seller's Agent in 2014
Collette Weikum
Compass
-
C
Buyer's Agent in 2014
Christina Miller
Baird Warner
Map
Source: Midwest Real Estate Data (MRED)
MLS Number: 11972481
APN: 07-33-310-066
- 1580 Aberdeen Ct Unit 42
- 3901 White Eagle Dr W
- 3819 Cadella Cir
- 1565 Winberie Ct
- 1585 Winberie Ct
- 1348 Amaranth Dr
- 3560 Jeremy Ranch Ct
- 1218 Birchdale Ln Unit 26
- 4211 Legend Ct Unit 10
- 1440 Monarch Cir
- 4240 Kingshill Cir
- 1128 Teasel Ln
- 10S154 Schoger Dr
- 3316 Club Ct
- 3730 Baybrook Dr Unit 26
- 1024 Lakestone Ln
- 961 Teasel Ln
- 4507 Chelsea Manor Cir
- 4330 Chelsea Manor Cir
- 4328 Chelsea Manor Cir



