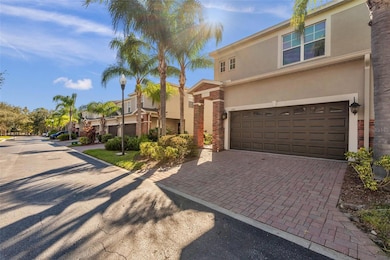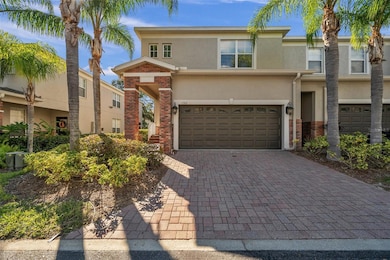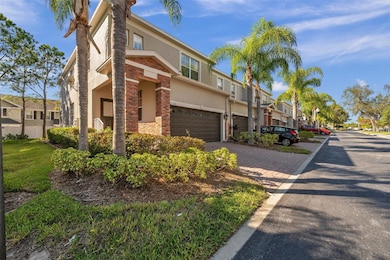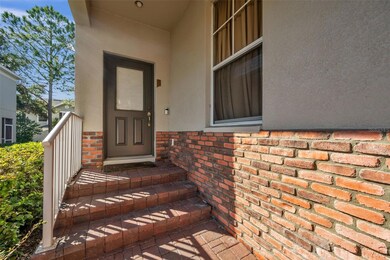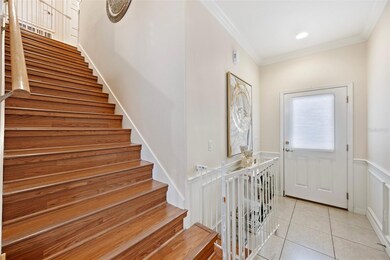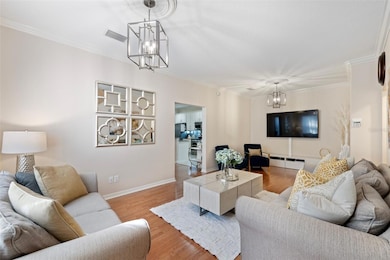
1500 Hillview Ln Tarpon Springs, FL 34689
Beckett Bay NeighborhoodEstimated payment $3,008/month
Highlights
- Oak Trees
- Indoor Pool
- Deck
- Tarpon Springs Middle School Rated A-
- Gated Community
- Private Lot
About This Home
Under contract-accepting backup offers. Motivated Seller! Price Reduction plus a $10,000 seller concession to buyer with an acceptable offer! Luxury spacious Beckett Way townhome available in this beautiful gated community! Being a corner unit, this offering has a little yard to its side and features numerous upgrades inside. Cashmere sheen finish, easy to clean paint in the whole house. Crown molding throughout the house, and a new kitchen with rich ivory highlighted cabinets, stainless steel hardware, matching backsplash and under the cabinet lighting. Upgraded pantry with extended wood shelving, and lighting. Refrigerator 2021, dishwasher 2022. Light fixture accents in the living and dining areas. Classic wainscoting in the foyer, dining, hallways and master bedroom. 4 Custom Built wardrobes in the master closet. Real wood English tan blinds in the living, dining, master and guest bedroom. Fully screened and turfed patio with indoor/outdoor green grass and deck tiles. Built-in alarm system, sensors at all points of entry. Main water shut off valve included, (not provided by the community), but added by the homeowner for the convenience and control of any plumbing work. Wi-Fi enabled smart thermostat. Security system unit with two keypads. Garage has 2 heavy duty ceiling storage racks. Front door faces east. Community pool and cabana. Located in a very convenient and popular area with Tarpon schools. Close to downtown and the world-famous sponge docks and the fabulous Gulf Beaches at Howard Park and Sunset Beach!
Last Listed By
EZ CHOICE REALTY Brokerage Phone: 813-653-9676 License #3274041 Listed on: 12/18/2023

Townhouse Details
Home Type
- Townhome
Est. Annual Taxes
- $4,699
Year Built
- Built in 2007
Lot Details
- 3,793 Sq Ft Lot
- End Unit
- One Way Street
- East Facing Home
- Mature Landscaping
- Irrigation
- Oak Trees
HOA Fees
- $708 Monthly HOA Fees
Parking
- 2 Car Attached Garage
- Garage Door Opener
- Driveway
- Off-Street Parking
Home Design
- Bi-Level Home
- Slab Foundation
- Shingle Roof
- Block Exterior
- Stucco
Interior Spaces
- 2,301 Sq Ft Home
- Tray Ceiling
- High Ceiling
- Blinds
- Sliding Doors
- Family Room Off Kitchen
- Combination Dining and Living Room
- Security System Owned
- Attic
Kitchen
- Eat-In Kitchen
- Range
- Microwave
- Dishwasher
- Disposal
Flooring
- Laminate
- Ceramic Tile
Bedrooms and Bathrooms
- 4 Bedrooms
- Walk-In Closet
Laundry
- Laundry Room
- Laundry on upper level
Pool
- Indoor Pool
- Spa
Outdoor Features
- Deck
- Screened Patio
- Rain Gutters
- Porch
Schools
- Tarpon Springs Elementary School
- Tarpon Springs Middle School
- Tarpon Springs High School
Utilities
- Central Heating and Cooling System
- Electric Water Heater
- High Speed Internet
- Cable TV Available
Listing and Financial Details
- Visit Down Payment Resource Website
- Tax Lot 0120
- Assessor Parcel Number 06-27-16-06117-000-0120
Community Details
Overview
- Association fees include escrow reserves fund, insurance, maintenance structure, ground maintenance, maintenance, private road, recreational facilities, sewer, trash, water
- Cadence Community Management Association, Phone Number (813) 553-6932
- Beckett Way Townhome Condos
- Beckett Way Townhomes Subdivision
- The community has rules related to deed restrictions
Recreation
- Community Pool
Pet Policy
- 4 Pets Allowed
- Extra large pets allowed
Security
- Gated Community
- Fire and Smoke Detector
Map
Home Values in the Area
Average Home Value in this Area
Tax History
| Year | Tax Paid | Tax Assessment Tax Assessment Total Assessment is a certain percentage of the fair market value that is determined by local assessors to be the total taxable value of land and additions on the property. | Land | Improvement |
|---|---|---|---|---|
| 2024 | $4,845 | $297,905 | -- | $297,905 |
| 2023 | $4,845 | $315,029 | $0 | $315,029 |
| 2022 | $4,317 | $267,331 | $0 | $267,331 |
| 2021 | $3,901 | $210,338 | $0 | $0 |
| 2020 | $3,705 | $208,507 | $0 | $0 |
| 2019 | $3,460 | $198,665 | $0 | $198,665 |
| 2018 | $3,162 | $177,787 | $0 | $0 |
| 2017 | $3,074 | $183,279 | $0 | $0 |
| 2016 | $2,836 | $165,196 | $0 | $0 |
| 2015 | $2,518 | $133,371 | $0 | $0 |
| 2014 | $2,120 | $98,354 | $0 | $0 |
Property History
| Date | Event | Price | Change | Sq Ft Price |
|---|---|---|---|---|
| 01/23/2024 01/23/24 | Pending | -- | -- | -- |
| 01/06/2024 01/06/24 | Price Changed | $339,900 | -6.9% | $148 / Sq Ft |
| 12/26/2023 12/26/23 | For Sale | $364,900 | 0.0% | $159 / Sq Ft |
| 12/22/2023 12/22/23 | Off Market | $364,900 | -- | -- |
| 12/18/2023 12/18/23 | For Sale | $364,900 | +209.2% | $159 / Sq Ft |
| 06/16/2014 06/16/14 | Off Market | $118,000 | -- | -- |
| 01/30/2012 01/30/12 | Sold | $118,000 | 0.0% | $51 / Sq Ft |
| 07/26/2011 07/26/11 | Pending | -- | -- | -- |
| 05/23/2011 05/23/11 | For Sale | $118,000 | -- | $51 / Sq Ft |
Purchase History
| Date | Type | Sale Price | Title Company |
|---|---|---|---|
| Warranty Deed | $329,900 | Total Title Solutions | |
| Special Warranty Deed | $245,000 | North American Title Company |
Mortgage History
| Date | Status | Loan Amount | Loan Type |
|---|---|---|---|
| Open | $323,924 | FHA | |
| Previous Owner | $196,000 | Purchase Money Mortgage |
Similar Homes in Tarpon Springs, FL
Source: Stellar MLS
MLS Number: T3490713
APN: 06-27-16-06117-000-0120
- 1472 Bay View St
- 1610 Navigator Ln
- 1489 Ridge Shore Dr
- 1700 Hunter Ln
- 1758 Biarritz Cir
- 623 Beckett Way
- 630 July Dr Unit 7
- 915 Brittany Park Blvd
- 618 July Dr
- 775 Brittany Park Blvd
- 1725 Sommarie Way
- 708 Sandy Hills Ave
- 1799 Dixie Hwy
- 1465 Watermill Cir
- 612 Sandy Hills Ave
- 1839 Sunrise Dunes Ct
- 534 Berkley Ave
- 3832 Sailmaker Ln Unit 3832
- 719 Driftwood Ln
- 0 Wood Dove Ave

