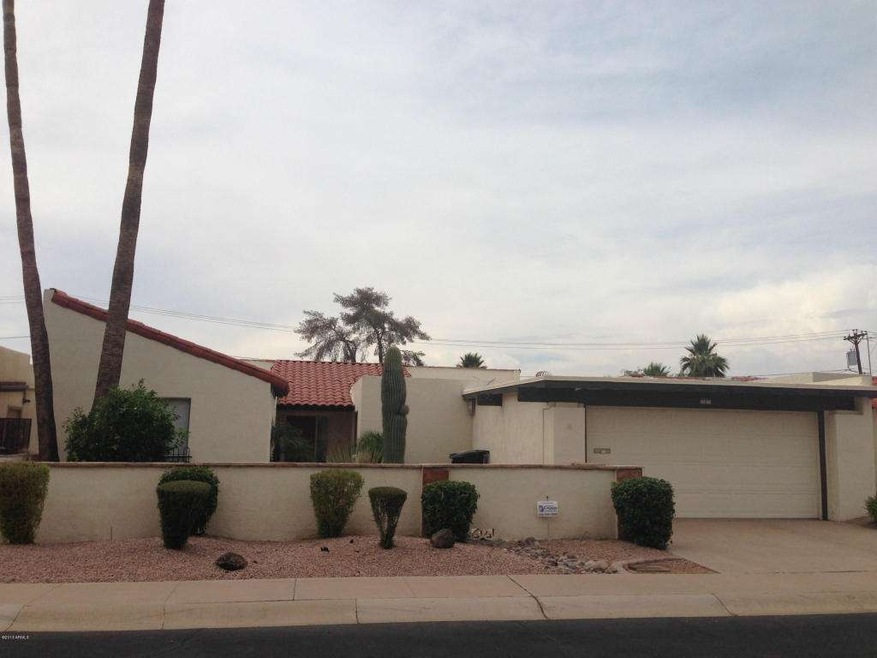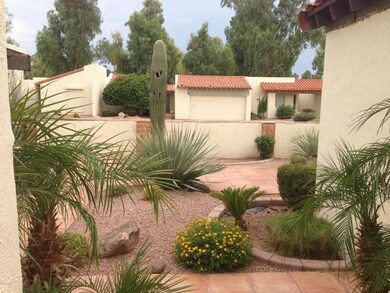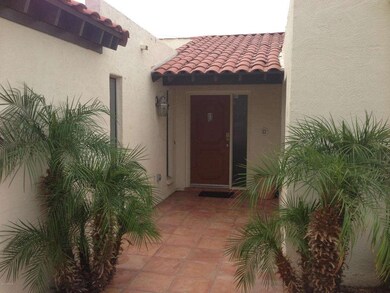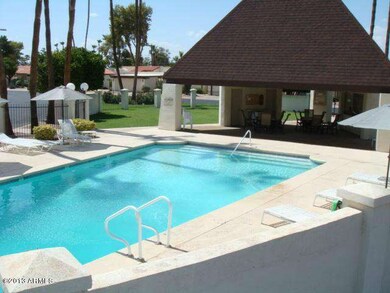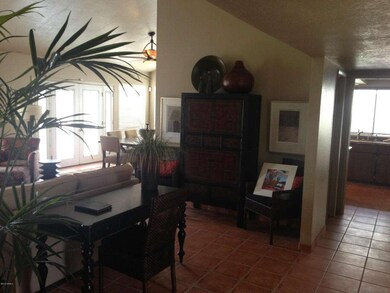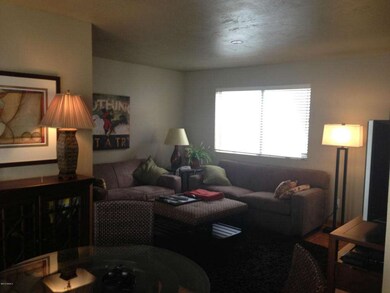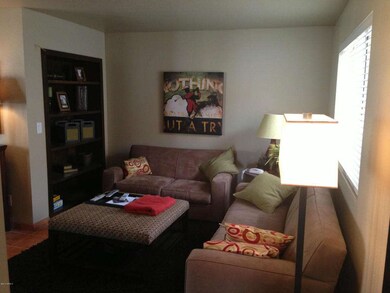
1500 N Markdale Unit 7 Mesa, AZ 85201
Riverview NeighborhoodEstimated Value: $458,000 - $486,342
Highlights
- Golf Course Community
- Heated Spa
- Outdoor Fireplace
- Franklin at Brimhall Elementary School Rated A
- Vaulted Ceiling
- Furnished
About This Home
As of November 2014Wow! What an amazing turn key opportunity. This Villa was totally remodeled in 2008. Kitchen features granite tops, refinished cabs, stainless appliances, recessed sink with r/o. New French doors in master, kitchen & dining room. Fresh interior paint Venetian & wood blinds t/out. New bathroom fixtures with tiled showers, master closet features built ins. Two high quality built in wood bookcases in Living room and Den. Tile everywhere except two bedrooms. Backyard is an oasis with a fountain,built in bbq,outdoor shower, fireplace with seating & many built in planters. Front features private courtyard setting with tiled areas for seating. This Mesa CC golf course community features tennis courts and heated pool and spa. The Villa has been decorated from Crate and Barrell
Last Agent to Sell the Property
Realty ONE Group License #SA522390000 Listed on: 06/18/2014
Property Details
Home Type
- Multi-Family
Est. Annual Taxes
- $1,416
Year Built
- Built in 1974
Lot Details
- 6,212 Sq Ft Lot
- 1 Common Wall
- Desert faces the front and back of the property
- Block Wall Fence
- Front and Back Yard Sprinklers
- Private Yard
Parking
- 2 Car Garage
- Garage Door Opener
Home Design
- Patio Home
- Property Attached
- Tile Roof
- Foam Roof
- Block Exterior
- Stucco
Interior Spaces
- 1,914 Sq Ft Home
- 1-Story Property
- Furnished
- Vaulted Ceiling
- Ceiling Fan
- 1 Fireplace
- Tile Flooring
Kitchen
- Eat-In Kitchen
- Dishwasher
Bedrooms and Bathrooms
- 2 Bedrooms
- Walk-In Closet
- Remodeled Bathroom
- 2.5 Bathrooms
- Dual Vanity Sinks in Primary Bathroom
Laundry
- Dryer
- Washer
Pool
- Heated Spa
- Heated Pool
Outdoor Features
- Covered patio or porch
- Outdoor Fireplace
- Fire Pit
- Built-In Barbecue
Schools
- Webster Elementary School
- Carson Junior High Middle School
- Westwood High School
Utilities
- Refrigerated Cooling System
- Heating Available
- Cable TV Available
Listing and Financial Details
- Tax Lot 7
- Assessor Parcel Number 135-66-123
Community Details
Overview
- Property has a Home Owners Association
- Villa Legante Association, Phone Number (480) 962-0398
- Built by Jack Jones
- Villa Legante Subdivision
Recreation
- Golf Course Community
- Tennis Courts
- Heated Community Pool
- Community Spa
Ownership History
Purchase Details
Home Financials for this Owner
Home Financials are based on the most recent Mortgage that was taken out on this home.Purchase Details
Home Financials for this Owner
Home Financials are based on the most recent Mortgage that was taken out on this home.Similar Homes in the area
Home Values in the Area
Average Home Value in this Area
Purchase History
| Date | Buyer | Sale Price | Title Company |
|---|---|---|---|
| Lozano Mia L | $195,000 | Security Title Agency | |
| Mackenzie Norman | $245,000 | Security Title Agency Inc |
Mortgage History
| Date | Status | Borrower | Loan Amount |
|---|---|---|---|
| Previous Owner | Mackenzie Norman | $183,750 |
Property History
| Date | Event | Price | Change | Sq Ft Price |
|---|---|---|---|---|
| 11/28/2014 11/28/14 | Sold | $195,000 | -2.5% | $102 / Sq Ft |
| 11/03/2014 11/03/14 | Pending | -- | -- | -- |
| 10/07/2014 10/07/14 | Price Changed | $199,900 | -4.8% | $104 / Sq Ft |
| 09/25/2014 09/25/14 | Price Changed | $210,000 | -2.3% | $110 / Sq Ft |
| 08/25/2014 08/25/14 | Price Changed | $215,000 | -6.1% | $112 / Sq Ft |
| 06/18/2014 06/18/14 | For Sale | $229,000 | -- | $120 / Sq Ft |
Tax History Compared to Growth
Tax History
| Year | Tax Paid | Tax Assessment Tax Assessment Total Assessment is a certain percentage of the fair market value that is determined by local assessors to be the total taxable value of land and additions on the property. | Land | Improvement |
|---|---|---|---|---|
| 2025 | $1,811 | $21,824 | -- | -- |
| 2024 | $1,832 | $20,785 | -- | -- |
| 2023 | $1,832 | $37,610 | $7,520 | $30,090 |
| 2022 | $1,792 | $26,750 | $5,350 | $21,400 |
| 2021 | $1,841 | $26,050 | $5,210 | $20,840 |
| 2020 | $1,816 | $21,760 | $4,350 | $17,410 |
| 2019 | $1,683 | $20,230 | $4,040 | $16,190 |
| 2018 | $1,607 | $17,100 | $3,420 | $13,680 |
| 2017 | $1,556 | $16,510 | $3,300 | $13,210 |
| 2016 | $1,528 | $18,000 | $3,600 | $14,400 |
| 2015 | $1,443 | $18,870 | $3,770 | $15,100 |
Agents Affiliated with this Home
-
Jason Spitler

Seller's Agent in 2014
Jason Spitler
Realty One Group
(602) 206-7586
4 in this area
67 Total Sales
-
Justin Cook

Buyer's Agent in 2014
Justin Cook
RE/MAX
(602) 405-2665
4 in this area
194 Total Sales
Map
Source: Arizona Regional Multiple Listing Service (ARMLS)
MLS Number: 5132532
APN: 135-66-123
- 1500 N Markdale Unit 68
- 1500 N Markdale Unit 8
- 925 W Fairway Dr
- 1557 N Fern Cir
- 1051 W Inca St
- 1617 N Westwood Cir
- 1631 N Beverly
- 1658 N Old Colony
- 1723 N Hillcrest
- 1737 N Trevor
- 524 W Fairway Dr Unit 10
- 524 W Fairway Dr Unit 9
- 945 W 10th St
- 524 W Sunset Cir
- 1050 W 9th Place
- 653 W Inglewood St
- 1150 N Country Club Dr Unit 3
- 1213 W Esplanade St
- 849 N Revere Unit E
- 849 N Revere Unit B
- 1500 N Markdale Unit 17
- 1500 N Markdale Unit A47
- 1500 N Markdale Unit 46
- 1500 N Markdale Unit 15
- 1500 N Markdale Unit 5
- 1500 N Markdale Unit 11
- 1500 N Markdale Unit 3
- 1500 N Markdale Unit 35
- 1500 N Markdale
- 1500 N Markdale Unit 61
- 1500 N Markdale Unit 65
- 1500 N Markdale Unit 57
- 1500 N Markdale Unit 7
- 1500 N Markdale Unit 55
- 1500 N Markdale Unit 32
- 1500 N Markdale Unit 26
- 1500 N Markdale Unit 22
- 1500 N Markdale Unit 28
- 1500 N Markdale Unit 19
- 1500 N Markdale Unit 27
