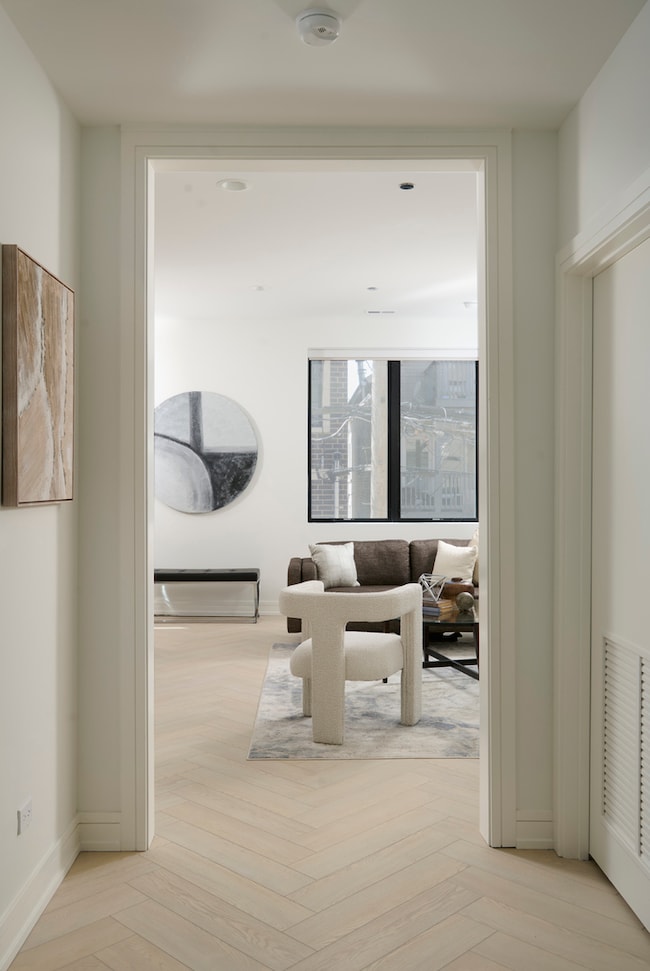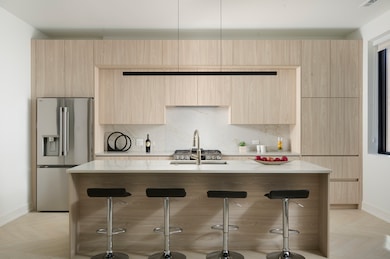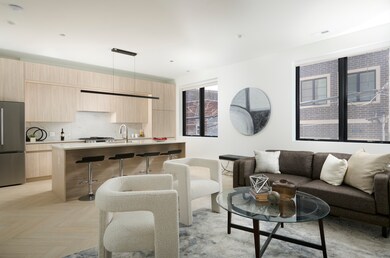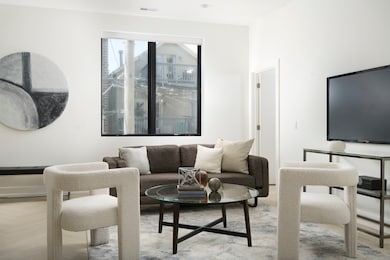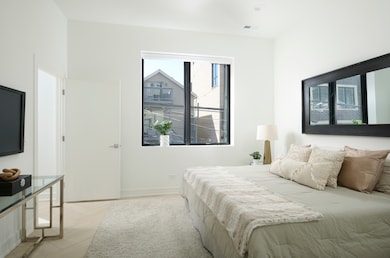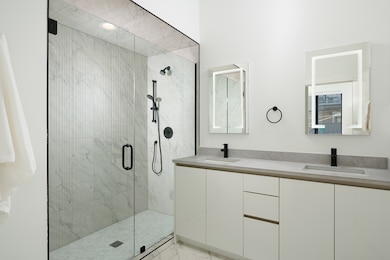1500 N Wieland St Unit 2 Chicago, IL 60610
Old Town NeighborhoodHighlights
- Wood Flooring
- Elevator
- Resident Manager or Management On Site
- Lincoln Park High School Rated A
- Living Room
- Laundry Room
About This Home
LAST REMAINING UNIT - Designed by the award-winning architects at Booth Hansen, 1500 N Wieland Street is a stunning new-construction, luxury boutique elevator building in the heart of Chicago's Old Town neighborhood. Located on a highly sought-after, tree-lined stretch of Wieland Street, the brand new building's brick and glass facade complements the character of the neighborhood. And with just seven units in total, each featuring best-in-class fixtures and finishes, privacy and style are guaranteed. This 2nd floor unit is a gorgeous 1100-square-foot, two-bedroom, two-bathroom residence that begins with a handsome entryway, including a spacious coat closet. The entry links to an open-concept living and dining space that's flooded with natural light, west exposure and beautiful herringbone flooring. The custom chef's kitchen is a showpiece - featuring soft-close cabinetry, quartz countertops that continue into a seamless backsplash, a large dine-up island, luxe lighting, and professional-grade LG appliances. The polished primary bedroom is a great size and boasts a large window, two Elfa organized closets (including one walk-in), and a design-forward en-suite bathroom with dual vanity and glass-encased shower. The secondary bedroom also has Elfa organized closets and an en-suite bath with a tub and shower. This split bedroom floor plan is desired and functional for alll. Additional highlights include custom shades, in-unit laundry, embedded USB outlets, a Nest thermostat, Keyless ButterflyMX app based intercom and door lock system with elevator access control, heated sidewalk entry, CCTV Perimeter security and Xfinity internet ($100/month). Parking space available for $300/month. Steps from Lincoln Park's green spaces, the lakefront, and all that Wells Street has to offer, 1500 N Wieland Street is the perfect blend of turnkey luxury, convenience, and architectural integrity.
Property Details
Home Type
- Multi-Family
Year Built
- Built in 2025
Parking
- 1 Car Garage
Home Design
- Property Attached
- Entry on the 2nd floor
- Brick Exterior Construction
Interior Spaces
- 1,100 Sq Ft Home
- 4-Story Property
- Entrance Foyer
- Family Room
- Living Room
- Dining Room
- Wood Flooring
Kitchen
- Range
- Microwave
- Freezer
- Dishwasher
- Disposal
Bedrooms and Bathrooms
- 2 Bedrooms
- 2 Potential Bedrooms
- 2 Full Bathrooms
Laundry
- Laundry Room
- Dryer
- Washer
Utilities
- Forced Air Heating and Cooling System
- Heating System Uses Natural Gas
- Lake Michigan Water
Listing and Financial Details
- Property Available on 8/1/25
- Rent includes water, scavenger, exterior maintenance, snow removal
Community Details
Overview
- 7 Units
- Manager Association
- Mid-Rise Condominium
- Property managed by Marduk Management
Pet Policy
- Dogs Allowed
Additional Features
- Elevator
- Resident Manager or Management On Site
Map
Source: Midwest Real Estate Data (MRED)
MLS Number: 12502351
APN: 17042020530000
- 1515 N North Park Ave
- 1515 N Wells St Unit 5C
- 1444 N Orleans St Unit G39
- 1444 N Orleans St Unit G47
- 1444 N Orleans St Unit G45
- 1444 N Orleans St Unit G41
- 1546 N Orleans St Unit 708
- 1509 N Sedgwick St
- 1422 N Orleans St Unit 4S
- 1500 N Lasalle Dr Unit 2A
- 1430 N La Salle Dr Unit F1
- 1411 N Wells St Unit 3W
- 1540 N La Salle Dr Unit 301
- 1511 N Hudson Ave Unit 1S
- 1555 N Sandburg Terrace Unit 305K
- 1555 N Sandburg Terrace Unit 607K
- 1560 N Sandburg Terrace Unit 4109J
- 1560 N Sandburg Terrace Unit 2607J
- 1560 N Sandburg Terrace Unit 510J
- 1560 N Sandburg Terrace Unit 703J
- 1509 N Wells St Unit 2
- 1424 N North Park Ave Unit 2
- 1553 N Wells St
- 1507 N Sedgwick St Unit 1
- 1522 N La Salle Dr
- 1518 N Sedgwick St Unit 4B
- 1427 N Sedgwick St Unit 4
- 1540 N La Salle Dr Unit 1804
- 1350 N Wells St
- 159 W North Ave Unit 406
- 1556 N La Salle Dr Unit FL2-ID1031479P
- 1556 N La Salle Dr Unit FL3-ID1031476P
- 1357 N Wells St Unit coach house
- 343 W Schiller St Unit FL8-ID1088
- 343 W Schiller St Unit FL5-ID1368
- 343 W Schiller St Unit FL6-ID1087
- 343 W Schiller St Unit FL3-ID1369
- 343 W Schiller St
- 308 W Evergreen Ave Unit 1R
- 1560 N Sandburg Terrace Unit 4302J

