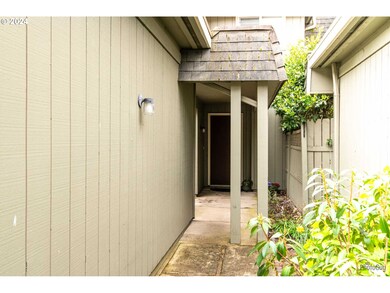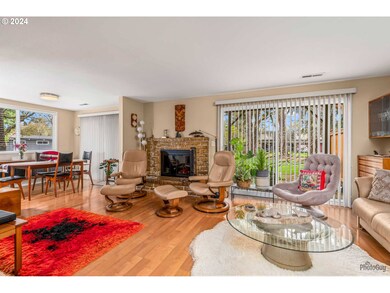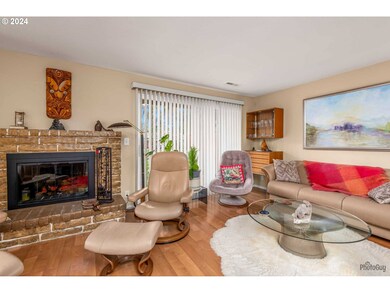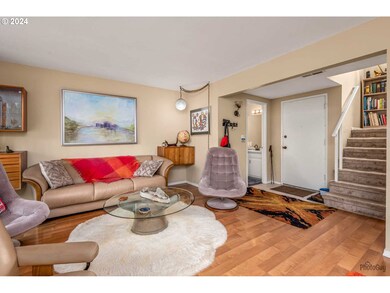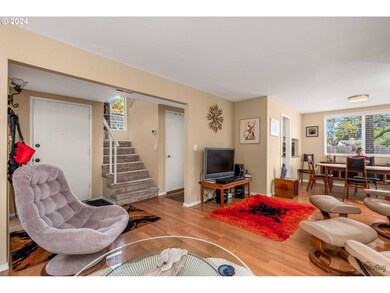
$359,900
- 2 Beds
- 2.5 Baths
- 1,360 Sq Ft
- 36 Fairway Loop
- Eugene, OR
Contemporary townhouse style condo in highly coveted area next to the Eugene Country Club and boasting a private setting ,large picture windows showcasing manicured grounds, central vacuum, real yet unused wood burning fireplace ,and surprisingly ample attic storage. Complete kitchen remodel featuring quartz countertops and stainless steel appliances compliment beautiful flooring on the main
Mike Sims RE/MAX Integrity

