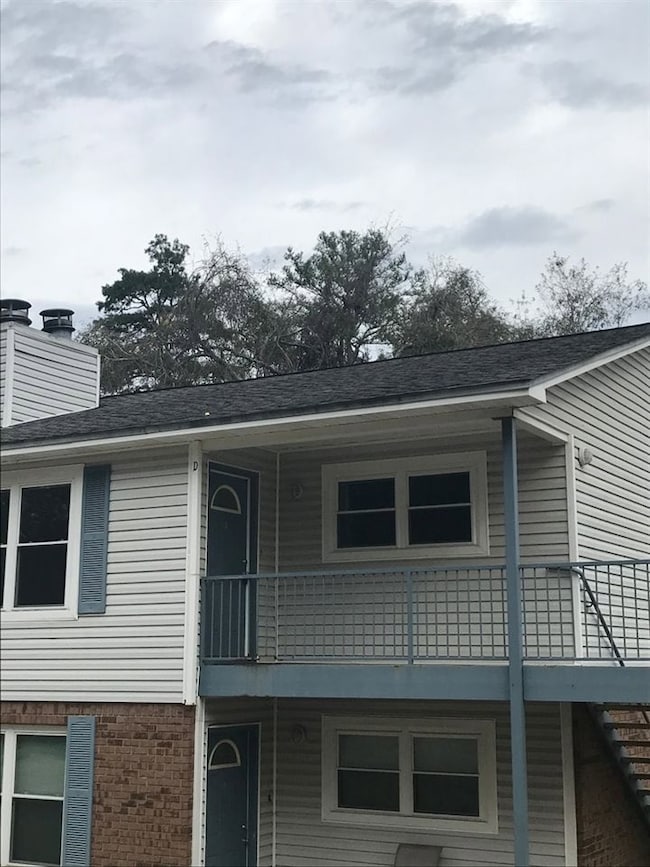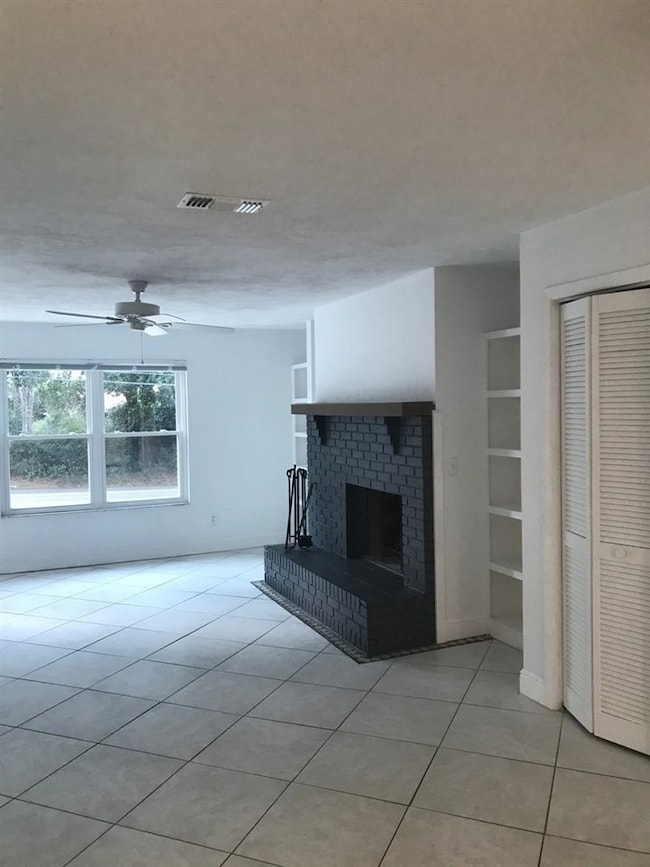1500 Pullen Rd Unit D Tallahassee, FL 32303
North Tallahassee Neighborhood
2
Beds
1
Bath
1,023
Sq Ft
1983
Built
Highlights
- Deck
- Traditional Architecture
- Central Heating and Cooling System
- Leon High School Rated A
- Walk-In Closet
- Washer and Dryer
About This Home
2/1 Ready for move in 12/26/25!!! Close to I-10 and the center of town! Luxury Vinyl Plank in bedrooms, ceramic tile everywhere else! Kitchen cabinets with under cabinet lighting, sink and granite counter tops. Vanity and updates in bathroom. All Stainless steel appliance including range, refrigerator, dishwasher and microwave. Very open and light!! Washer/ Dryer Hook-ups. 180 Square foot Deck Lawn Care included. No pets.
Home Details
Home Type
- Single Family
Year Built
- Built in 1983
Home Design
- Traditional Architecture
- Brick Exterior Construction
- Vinyl Siding
Interior Spaces
- 1,023 Sq Ft Home
- Multi-Level Property
- Vinyl Flooring
- Washer and Dryer
Kitchen
- Range
- Microwave
- Dishwasher
- Disposal
Bedrooms and Bathrooms
- 2 Bedrooms
- Walk-In Closet
- 1 Full Bathroom
Parking
- Driveway
- Unassigned Parking
Schools
- Ruediger Elementary School
- Griffin Middle School
- Leon High School
Additional Features
- Deck
- Lot Dimensions are 85 x 125 x 85 x 125
- Central Heating and Cooling System
Community Details
- No Pets Allowed
Listing and Financial Details
- Security Deposit $1,200
- Rent includes gardener, pest control
- Assessor Parcel Number 12073-21-14-20-631-000-0
Map
Property History
| Date | Event | Price | List to Sale | Price per Sq Ft |
|---|---|---|---|---|
| 02/06/2026 02/06/26 | Price Changed | $1,200 | -4.0% | $1 / Sq Ft |
| 12/10/2025 12/10/25 | Price Changed | $1,250 | -3.5% | $1 / Sq Ft |
| 11/26/2025 11/26/25 | For Rent | $1,295 | +36.3% | -- |
| 03/11/2020 03/11/20 | Rented | $950 | 0.0% | -- |
| 01/31/2020 01/31/20 | For Rent | $950 | -- | -- |
Source: Capital Area Technology & REALTOR® Services (Tallahassee Board of REALTORS®)
Source: Capital Area Technology & REALTOR® Services (Tallahassee Board of REALTORS®)
MLS Number: 393618
APN: 21-14-20-631-000.0
Nearby Homes
- 2521 Fred Smith Rd
- 2539 Fred Smith Rd
- 1520 Pullen Rd Unit 12
- 1520 Pullen Rd Unit 16
- 1417 Pullen Rd Unit 101
- 2400 Fred Smith Rd Unit 201
- 1408 Pullen Rd
- 2494 E Thundell St
- 2520 Graves Rd Unit 108
- 2526 Old Bainbridge Rd
- 1325 Stone Rd Unit 301
- 1325 Stone Rd Unit 202
- 1325 Stone Rd Unit 602
- 2505 Mayfair Rd
- 2414 Willamette Rd
- 2501 Colleen Dr
- 2618 Mayfair Rd
- 1829 Sylvan Ct
- 1846 Sylvan Ct
- 1742 Hartsfield Rd Unit A-D
- 2519 Fred Smith Rd
- 1530 Pullen Rd Unit B
- 1447 Stone Rd
- 2520 Graves Rd Unit 108
- 2520 Graves Rd Unit 206
- 1600 Pullen Rd
- 2309 Old Bainbridge Rd
- 2366 Gregory Dr
- 2622 Old Bainbridge Rd Unit C
- 2301 Old Bainbridge Rd
- 2413 Ramblewood Ct Unit B
- 2513 Colleen Dr
- 1810 Sylvan Ct Unit D
- 1810 Sylvan Ct Unit B
- 2308 Sylvan Ct Unit C
- 1802 Hartsfield Rd Unit C
- 2735 N Monroe St
- 2677 Old Bainbridge Rd
- 2107 High Rd
- 1510 Raa Ave
Your Personal Tour Guide
Ask me questions while you tour the home.







