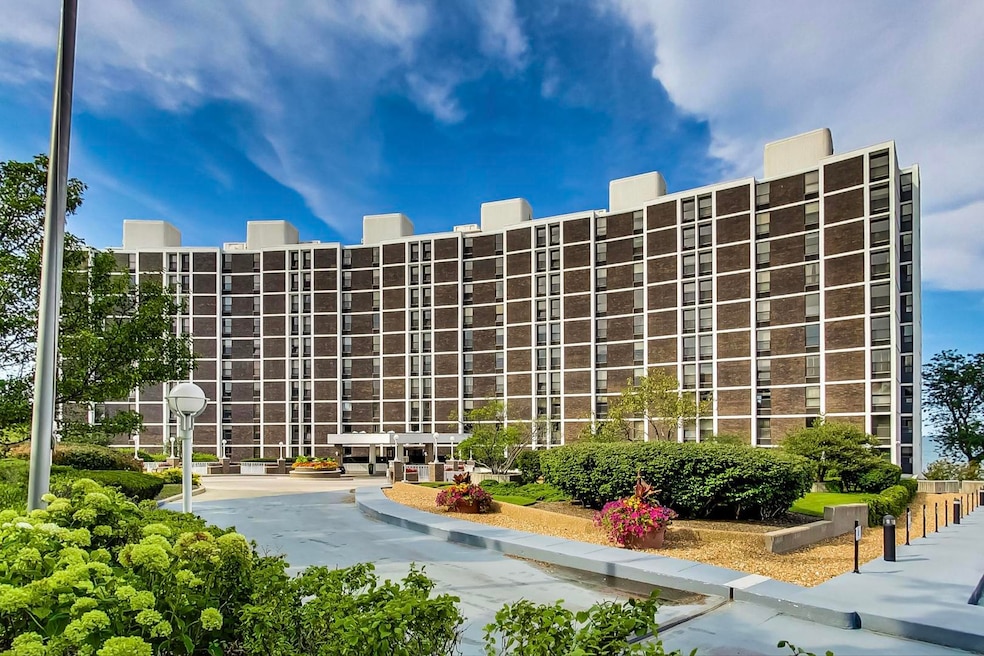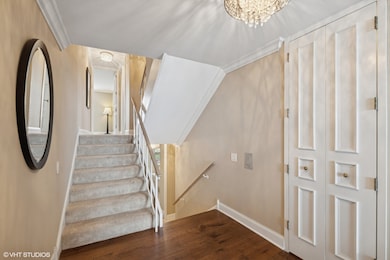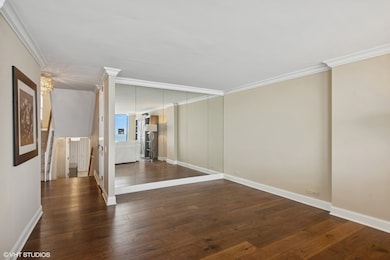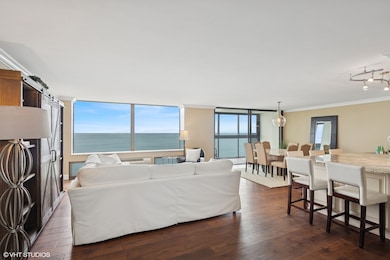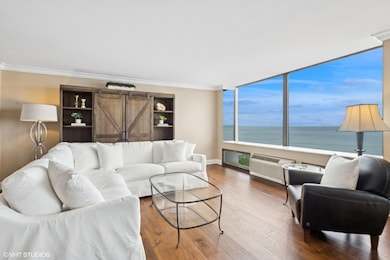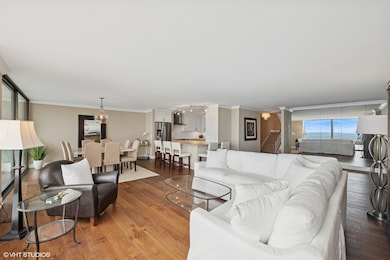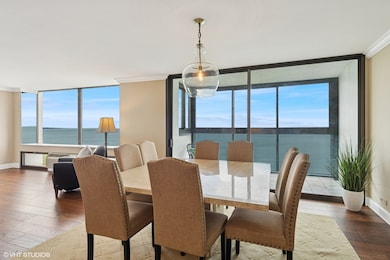
1500 Sheridan Rd, Unit 7G Wilmette, IL 60091
Estimated payment $7,634/month
Highlights
- Doorman
- Lake Front
- Fitness Center
- Central Elementary School Rated A
- Beach Access
- 4-minute walk to Langdon Park
About This Home
Elevate your lifestyle in this luxurious Lake Michigan sanctuary, where sophisticated design meets breathtaking, unobstructed water views. Nestled in a prestigious full-service building with a 24-hour doorman, this expansive condo welcomes you through a gracious foyer with engineered hardwoods, elegant crown molding, and a deep coat closet for effortless arrivals. Walls of windows frame sweeping lake vistas that define the oversized living room, formal dining area, chef's kitchen, and enclosed balcony - a true extension of the living space where glass panels invite year-round enjoyment of the serene shoreline. The gourmet kitchen is a masterclass in form and function: soft-close cabinetry, under-cabinet lighting, granite countertops, and a generous island with seating for five anchor the space. Top-tier Bosch and Samsung stainless steel appliances, including a 5-burner range, vent hood, double sink with brushed nickel fixtures, and built-in dishwasher, elevate culinary moments. The upper level is a haven of privacy and calm, featuring a spacious primary suite with three closets plus linen storage, a spa-inspired bath clad in travertine, dual granite-topped vanities, a separate soaking tub, and an artfully tiled shower with mosaic inlay. A second ensuite bedroom offers guests or family refined comfort, complete with its own granite-appointed bath. The versatile lower level presents a third bedroom with custom built-in desk and shelving - perfect for a home office - plus a full hall bath adorned in travertine and granite. A dedicated laundry closet with Bosch washer/dryer and generous linen storage ensure daily ease. This exclusive residence comes with two coveted underground heated parking spaces and access to first-class amenities: an in-ground pool, modern fitness center, stylish party room, and additional private storage. A life of elevated ease and stunning lakefront beauty awaits - all you have to do is move in and savor the view.
Listing Agent
@properties Christie's International Real Estate License #475128119 Listed on: 07/09/2025

Property Details
Home Type
- Condominium
Est. Annual Taxes
- $11,122
Year Built
- Built in 1974
Lot Details
- Lake Front
- Landscaped Professionally
HOA Fees
- $2,362 Monthly HOA Fees
Parking
- 2 Car Garage
- Parking Included in Price
Home Design
- Brick Exterior Construction
Interior Spaces
- 2,167 Sq Ft Home
- Built-In Features
- Entrance Foyer
- Family Room
- Formal Dining Room
- Storage
Kitchen
- Range with Range Hood
- Microwave
- Dishwasher
- Granite Countertops
- Disposal
Flooring
- Wood
- Carpet
Bedrooms and Bathrooms
- 3 Bedrooms
- 3 Potential Bedrooms
- Walk-In Closet
- 3 Full Bathrooms
- Dual Sinks
- Garden Bath
- Separate Shower
Laundry
- Laundry Room
- Dryer
- Washer
Outdoor Features
- Beach Access
- Enclosed Patio or Porch
Schools
- Central Elementary School
- Highcrest Middle School
- New Trier Twp High School Northfield/Wi
Utilities
- Heating Available
Community Details
Overview
- Association fees include water, parking, insurance, doorman, exercise facilities, pool, exterior maintenance, lawn care, scavenger, snow removal, lake rights
- 109 Units
- Kathy Association, Phone Number (847) 256-4900
- Property managed by First Service Residential
- 10-Story Property
Amenities
- Doorman
- Party Room
- Elevator
Recreation
Pet Policy
- No Pets Allowed
Map
About This Building
Home Values in the Area
Average Home Value in this Area
Tax History
| Year | Tax Paid | Tax Assessment Tax Assessment Total Assessment is a certain percentage of the fair market value that is determined by local assessors to be the total taxable value of land and additions on the property. | Land | Improvement |
|---|---|---|---|---|
| 2024 | $11,122 | $49,017 | $5,664 | $43,353 |
| 2023 | $10,527 | $49,017 | $5,664 | $43,353 |
| 2022 | $10,527 | $49,017 | $5,664 | $43,353 |
| 2021 | $11,304 | $43,510 | $7,417 | $36,093 |
| 2020 | $12,478 | $48,827 | $7,417 | $41,410 |
| 2019 | $11,259 | $49,358 | $7,417 | $41,941 |
| 2018 | $7,755 | $38,779 | $5,933 | $32,846 |
| 2017 | $8,971 | $38,779 | $5,933 | $32,846 |
| 2016 | $8,429 | $38,779 | $5,933 | $32,846 |
| 2015 | $8,343 | $33,609 | $5,394 | $28,215 |
| 2014 | $8,211 | $33,609 | $5,394 | $28,215 |
| 2013 | $6,790 | $33,609 | $5,394 | $28,215 |
Property History
| Date | Event | Price | Change | Sq Ft Price |
|---|---|---|---|---|
| 08/17/2025 08/17/25 | Pending | -- | -- | -- |
| 08/14/2025 08/14/25 | Price Changed | $799,000 | -5.9% | $369 / Sq Ft |
| 07/09/2025 07/09/25 | For Sale | $849,000 | +69.8% | $392 / Sq Ft |
| 08/13/2020 08/13/20 | Sold | $500,000 | -7.4% | $231 / Sq Ft |
| 07/16/2020 07/16/20 | Pending | -- | -- | -- |
| 04/29/2020 04/29/20 | Price Changed | $540,000 | -1.8% | $249 / Sq Ft |
| 03/17/2020 03/17/20 | Price Changed | $550,000 | -2.7% | $254 / Sq Ft |
| 03/03/2020 03/03/20 | Price Changed | $565,000 | -3.4% | $261 / Sq Ft |
| 02/11/2020 02/11/20 | Price Changed | $585,000 | -2.5% | $270 / Sq Ft |
| 10/24/2019 10/24/19 | For Sale | $599,900 | +51.1% | $277 / Sq Ft |
| 04/03/2019 04/03/19 | Sold | $397,000 | -9.6% | $183 / Sq Ft |
| 03/05/2019 03/05/19 | Pending | -- | -- | -- |
| 01/28/2019 01/28/19 | For Sale | $439,000 | -- | $203 / Sq Ft |
Purchase History
| Date | Type | Sale Price | Title Company |
|---|---|---|---|
| Warranty Deed | $500,000 | Chicago Title | |
| Executors Deed | $397,000 | Chicago Title |
Similar Homes in Wilmette, IL
Source: Midwest Real Estate Data (MRED)
MLS Number: 12406597
APN: 05-27-200-055-1080
- 1500 Sheridan Rd Unit 10E
- 1616 Sheridan Rd Unit 3E
- 1616 Sheridan Rd Unit 8C
- 1616 Sheridan Rd Unit 2E
- 1630 Sheridan Rd Unit 2J
- 1630 Sheridan Rd Unit 4M
- 1630 Sheridan Rd Unit 8K
- 1630 Sheridan Rd Unit 5K
- 159 Abingdon Ave
- 111 Oxford Rd
- 219 Sheridan Rd
- 715 Forest Ave
- 321 Leicester Rd
- 730 Lake Ave
- 1118 Forest Ave
- 336 Leicester Rd
- 338 Woodstock Ave
- 424 Sheridan Rd
- 149 Kenilworth Ave
- 330 Abbotsford Rd
