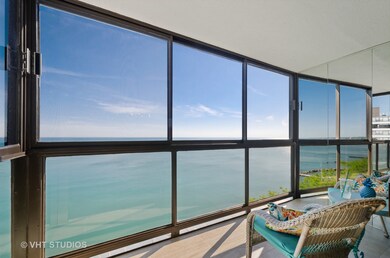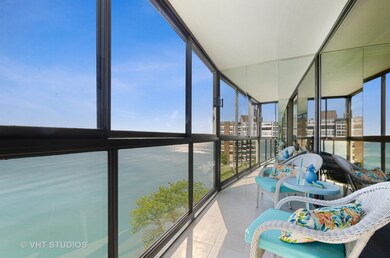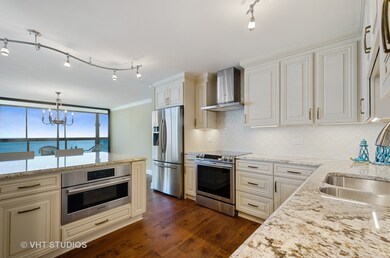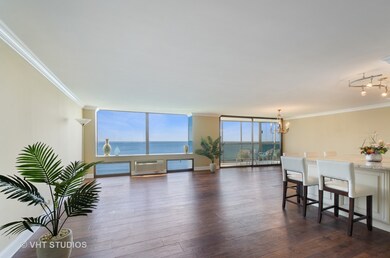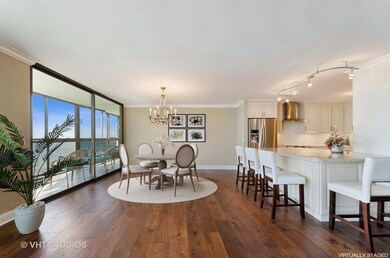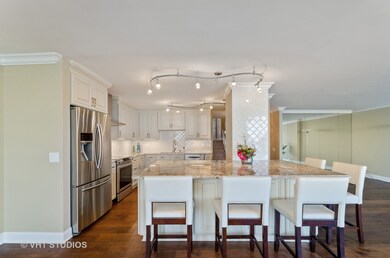
1500 Sheridan Rd, Unit 7G Wilmette, IL 60091
Highlights
- Lake Front
- In Ground Pool
- Stainless Steel Appliances
- Central Elementary School Rated A
- Landscaped Professionally
- 4-minute walk to Langdon Park
About This Home
As of August 2020MOTIVATED SELLER for this fully remodeled tri-level condo in 1500 Sheridan building. Enjoy the STUNNING views of Lake Michigan from your glass enclosed patio/balcony, living room, dining room or kitchen. Entire unit has been redone and includes updated gourmet kitchen with new cabinets, granite counters, tile back splash, stainless steel appliance package and large breakfast bar. 3 large bedrooms with new carpet, trim and fresh paint. 3 full bathrooms with new marble, vanities, tile surrounds and fixtures. Main level has hard wood floors throughout, "over-sized" trim package and fresh paint. Brand new in unit washer/dryer. 3rd bedroom can be used as a den as well. Building has full amenities including 24 hr doorman, exterior pool, party room w/full kitchen, exercise room, library and available guest apartment. Also includes two heated interior garage spaces and a storage locker. Located directly across from Plaza del Lago shopping center. SELLER TO PAY ANY 2020 SPECIAL ASSESSMENTS IF INCURRED.
Last Agent to Sell the Property
@properties Christie's International Real Estate License #475157533 Listed on: 10/24/2019

Property Details
Home Type
- Condominium
Est. Annual Taxes
- $11,122
Year Built | Renovated
- 1969 | 2019
Lot Details
- Lake Front
- East or West Exposure
- Landscaped Professionally
HOA Fees
- $1,621 per month
Parking
- Attached Garage
- Heated Garage
- Parking Included in Price
Home Design
- Brick Exterior Construction
Interior Spaces
- Storage
Kitchen
- Breakfast Bar
- Oven or Range
- Range Hood
- Microwave
- High End Refrigerator
- Dishwasher
- Stainless Steel Appliances
- Disposal
Bedrooms and Bathrooms
- Primary Bathroom is a Full Bathroom
- Dual Sinks
- Separate Shower
Laundry
- Dryer
- Washer
Outdoor Features
- In Ground Pool
- Balcony
Utilities
- Central Air
- Heating Available
- Lake Michigan Water
- Cable TV Available
Community Details
- Common Area
Listing and Financial Details
- Senior Tax Exemptions
- Homeowner Tax Exemptions
Ownership History
Purchase Details
Home Financials for this Owner
Home Financials are based on the most recent Mortgage that was taken out on this home.Purchase Details
Home Financials for this Owner
Home Financials are based on the most recent Mortgage that was taken out on this home.Similar Homes in Wilmette, IL
Home Values in the Area
Average Home Value in this Area
Purchase History
| Date | Type | Sale Price | Title Company |
|---|---|---|---|
| Warranty Deed | $500,000 | Chicago Title | |
| Executors Deed | $397,000 | Chicago Title |
Property History
| Date | Event | Price | Change | Sq Ft Price |
|---|---|---|---|---|
| 07/09/2025 07/09/25 | For Sale | $849,000 | +69.8% | $392 / Sq Ft |
| 08/13/2020 08/13/20 | Sold | $500,000 | -7.4% | $231 / Sq Ft |
| 07/16/2020 07/16/20 | Pending | -- | -- | -- |
| 04/29/2020 04/29/20 | Price Changed | $540,000 | -1.8% | $249 / Sq Ft |
| 03/17/2020 03/17/20 | Price Changed | $550,000 | -2.7% | $254 / Sq Ft |
| 03/03/2020 03/03/20 | Price Changed | $565,000 | -3.4% | $261 / Sq Ft |
| 02/11/2020 02/11/20 | Price Changed | $585,000 | -2.5% | $270 / Sq Ft |
| 10/24/2019 10/24/19 | For Sale | $599,900 | +51.1% | $277 / Sq Ft |
| 04/03/2019 04/03/19 | Sold | $397,000 | -9.6% | $183 / Sq Ft |
| 03/05/2019 03/05/19 | Pending | -- | -- | -- |
| 01/28/2019 01/28/19 | For Sale | $439,000 | -- | $203 / Sq Ft |
Tax History Compared to Growth
Tax History
| Year | Tax Paid | Tax Assessment Tax Assessment Total Assessment is a certain percentage of the fair market value that is determined by local assessors to be the total taxable value of land and additions on the property. | Land | Improvement |
|---|---|---|---|---|
| 2024 | $11,122 | $49,017 | $5,664 | $43,353 |
| 2023 | $10,527 | $49,017 | $5,664 | $43,353 |
| 2022 | $10,527 | $49,017 | $5,664 | $43,353 |
| 2021 | $11,304 | $43,510 | $7,417 | $36,093 |
| 2020 | $12,478 | $48,827 | $7,417 | $41,410 |
| 2019 | $11,259 | $49,358 | $7,417 | $41,941 |
| 2018 | $7,755 | $38,779 | $5,933 | $32,846 |
| 2017 | $8,971 | $38,779 | $5,933 | $32,846 |
| 2016 | $8,429 | $38,779 | $5,933 | $32,846 |
| 2015 | $8,343 | $33,609 | $5,394 | $28,215 |
| 2014 | $8,211 | $33,609 | $5,394 | $28,215 |
| 2013 | $6,790 | $33,609 | $5,394 | $28,215 |
Agents Affiliated with this Home
-
Connie Dornan

Seller's Agent in 2025
Connie Dornan
@ Properties
(847) 208-1397
13 in this area
666 Total Sales
-
Jeff Nuetzmann
J
Seller's Agent in 2020
Jeff Nuetzmann
@ Properties
(847) 772-3555
1 in this area
10 Total Sales
-
Ann George

Buyer's Agent in 2020
Ann George
@ Properties
(847) 989-8012
11 in this area
21 Total Sales
-
Chris Veech

Seller's Agent in 2019
Chris Veech
@ Properties
(847) 913-3662
27 in this area
91 Total Sales
-
C
Seller Co-Listing Agent in 2019
Claire Borders
@properties
About This Building
Map
Source: Midwest Real Estate Data (MRED)
MLS Number: MRD10557391
APN: 05-27-200-055-1080
- 1616 Sheridan Rd Unit 2E
- 1440 Sheridan Rd Unit 101
- 1630 Sheridan Rd Unit 4M
- 1630 Sheridan Rd Unit 8K
- 1630 Sheridan Rd Unit 5K
- 808 Ashland Ave
- 159 Abingdon Ave
- 111 Oxford Rd
- 1112 Sheridan Rd
- 1222 Chestnut Ave
- 611 Elmwood Ave
- 220 Woodstock Ave
- 715 Forest Ave
- 929 Forest Ave
- 633 Forest Ave
- 623 Forest Ave
- 730 Lake Ave
- 1118 Forest Ave
- 336 Leicester Rd
- 338 Woodstock Ave

