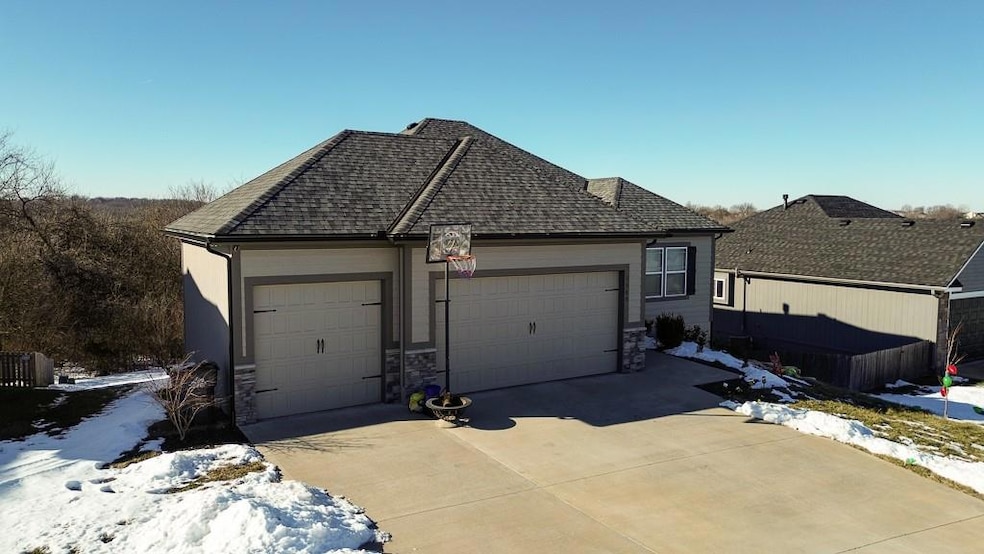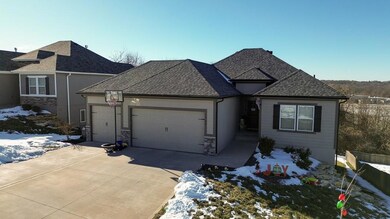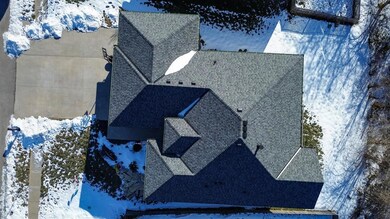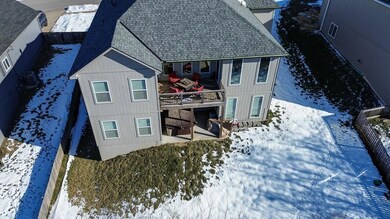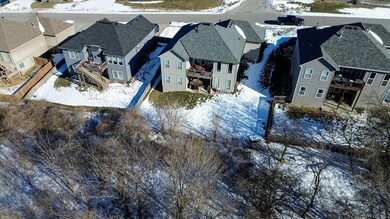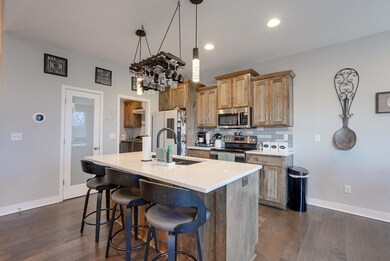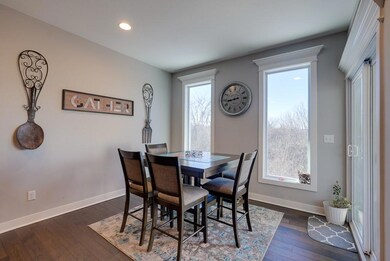
1500 SW Cross Creek Dr Grain Valley, MO 64029
Highlights
- Custom Closet System
- Contemporary Architecture
- Wood Flooring
- Deck
- Recreation Room
- Main Floor Primary Bedroom
About This Home
As of April 2025Better than new true 5 bedroom reverse 1.5 story home. Open concept floor plan with large center island with beautiful granite counter tops, lots of large windows and fireplace in great room. Provides a warm and inviting layout. All bedrooms are good sized with large or walk in closets. Master bedroom and ensuite features large walk in closet, double sink and beautiful finish. Custom cabinets, lots of closet space, large pantry, laundry /mud room on main level. Master and second bedroom on main level. Three bedrooms, full bath and large rec room on lower level. Seller has added built in dry bar w/ refrigerator, Govee permanent lighting and ring camera system, two my Q smart garage door opener's AE Vehicle charging and electric vehicle charger in garage , ceiling fan on back deck and wifi extender. Very desirable subdivision with community pool and low HOA dues. Grain Valley schools. All you need to do is move in and start enjoying this beautiful home.
Last Agent to Sell the Property
RE/MAX Premier Properties Brokerage Phone: 816-694-0501 License #2004011276 Listed on: 01/29/2025

Last Buyer's Agent
RE/MAX Premier Properties Brokerage Phone: 816-694-0501 License #2004011276 Listed on: 01/29/2025

Home Details
Home Type
- Single Family
Est. Annual Taxes
- $4,791
Year Built
- Built in 2020
Lot Details
- 7,752 Sq Ft Lot
- Paved or Partially Paved Lot
HOA Fees
- $17 Monthly HOA Fees
Parking
- 3 Car Attached Garage
- Front Facing Garage
Home Design
- Contemporary Architecture
- Traditional Architecture
- Frame Construction
- Composition Roof
- Stone Trim
- Stucco
Interior Spaces
- Ceiling Fan
- Fireplace With Gas Starter
- Thermal Windows
- Entryway
- Great Room with Fireplace
- Family Room
- Combination Kitchen and Dining Room
- Recreation Room
- Finished Basement
- Basement Fills Entire Space Under The House
Kitchen
- Built-In Oven
- Dishwasher
- Stainless Steel Appliances
- Kitchen Island
- Wood Stained Kitchen Cabinets
- Disposal
Flooring
- Wood
- Carpet
- Ceramic Tile
Bedrooms and Bathrooms
- 5 Bedrooms
- Primary Bedroom on Main
- Custom Closet System
- Walk-In Closet
- 3 Full Bathrooms
Laundry
- Laundry Room
- Laundry on main level
Home Security
- Home Security System
- Smart Locks
- Smart Thermostat
Eco-Friendly Details
- Energy-Efficient Appliances
- Energy-Efficient HVAC
- Energy-Efficient Lighting
Schools
- Stony Point Elementary School
- Grain Valley High School
Utilities
- Central Air
- Heat Pump System
- Heating System Uses Natural Gas
Additional Features
- Deck
- City Lot
Listing and Financial Details
- Assessor Parcel Number 40-410-02-51-00-0-00-000
- $0 special tax assessment
Community Details
Overview
- Ryan Meadows Subdivision
Recreation
- Community Pool
Ownership History
Purchase Details
Home Financials for this Owner
Home Financials are based on the most recent Mortgage that was taken out on this home.Purchase Details
Home Financials for this Owner
Home Financials are based on the most recent Mortgage that was taken out on this home.Purchase Details
Home Financials for this Owner
Home Financials are based on the most recent Mortgage that was taken out on this home.Similar Homes in Grain Valley, MO
Home Values in the Area
Average Home Value in this Area
Purchase History
| Date | Type | Sale Price | Title Company |
|---|---|---|---|
| Warranty Deed | -- | Tallgrass Title | |
| Warranty Deed | -- | Security 1St Ttl Llc Blue Sp | |
| Warranty Deed | -- | Kansas City Title Inc |
Mortgage History
| Date | Status | Loan Amount | Loan Type |
|---|---|---|---|
| Open | $417,302 | New Conventional | |
| Previous Owner | $30,000 | Credit Line Revolving | |
| Previous Owner | $263,100 | New Conventional | |
| Previous Owner | $188,920 | Construction | |
| Previous Owner | $380,746 | Construction |
Property History
| Date | Event | Price | Change | Sq Ft Price |
|---|---|---|---|---|
| 04/01/2025 04/01/25 | Sold | -- | -- | -- |
| 01/31/2025 01/31/25 | Pending | -- | -- | -- |
| 01/24/2025 01/24/25 | For Sale | $425,000 | +54.6% | $167 / Sq Ft |
| 04/17/2020 04/17/20 | Sold | -- | -- | -- |
| 02/10/2020 02/10/20 | Pending | -- | -- | -- |
| 07/29/2019 07/29/19 | For Sale | $274,900 | +1149.5% | $108 / Sq Ft |
| 04/03/2015 04/03/15 | Sold | -- | -- | -- |
| 01/09/2015 01/09/15 | Pending | -- | -- | -- |
| 07/31/2013 07/31/13 | For Sale | $22,000 | -- | $2 / Sq Ft |
Tax History Compared to Growth
Tax History
| Year | Tax Paid | Tax Assessment Tax Assessment Total Assessment is a certain percentage of the fair market value that is determined by local assessors to be the total taxable value of land and additions on the property. | Land | Improvement |
|---|---|---|---|---|
| 2024 | $4,976 | $60,135 | $5,875 | $54,260 |
| 2023 | $4,791 | $60,135 | $6,838 | $53,297 |
| 2022 | $5,280 | $57,950 | $4,750 | $53,200 |
| 2021 | $5,157 | $57,950 | $4,750 | $53,200 |
| 2020 | $4,980 | $4,978 | $4,978 | $0 |
| 2019 | $440 | $4,978 | $4,978 | $0 |
| 2018 | $332 | $3,508 | $3,508 | $0 |
| 2017 | $332 | $3,508 | $3,508 | $0 |
| 2016 | $324 | $3,420 | $3,420 | $0 |
| 2014 | $163 | $1,710 | $1,710 | $0 |
Agents Affiliated with this Home
-
Jackie Dorman
J
Seller's Agent in 2025
Jackie Dorman
RE/MAX Premier Properties
3 in this area
62 Total Sales
-
Sally Moore

Seller's Agent in 2020
Sally Moore
Keller Williams Platinum Prtnr
(816) 308-6806
147 in this area
419 Total Sales
-
Dee Harding
D
Seller Co-Listing Agent in 2020
Dee Harding
Keller Williams Platinum Prtnr
9 in this area
144 Total Sales
-
Amie Schmidt
A
Seller's Agent in 2015
Amie Schmidt
KC Vintage Realty LLC
(816) 564-0037
5 in this area
31 Total Sales
-
Non MLS
N
Buyer's Agent in 2015
Non MLS
Non-MLS Office
17 in this area
7,637 Total Sales
Map
Source: Heartland MLS
MLS Number: 2527032
APN: 40-410-02-51-00-0-00-000
- 1502 SW Cross Creek Dr
- 115 E Old Us 40 Hwy N A
- 1201 SW Apple Grove Ct
- 1205 SW Apple Grove Ct
- 1209 SW Apple Grove Ct
- 1213 SW Apple Grove Ct
- 1216 SW Apple Grove Ct
- 1212 SW Apple Grove Ct
- 1208 SW Apple Grove Ct
- 1204 SW Apple Grove Ct
- 1200 SW Apple Grove Ct
- 1304 SW Cross Creek Dr
- 1010 SW Cross Creek Dr
- 1006 SW Shorthorn Dr
- 650 E Ryan Rd
- 10401 S Cedar Ridge Trail
- 10510 S Cedar Ridge Trail
- 10408 S Cedar Ridge Trail
- 621 SW Muriel Dr
- 420 SW Ryan Rd
