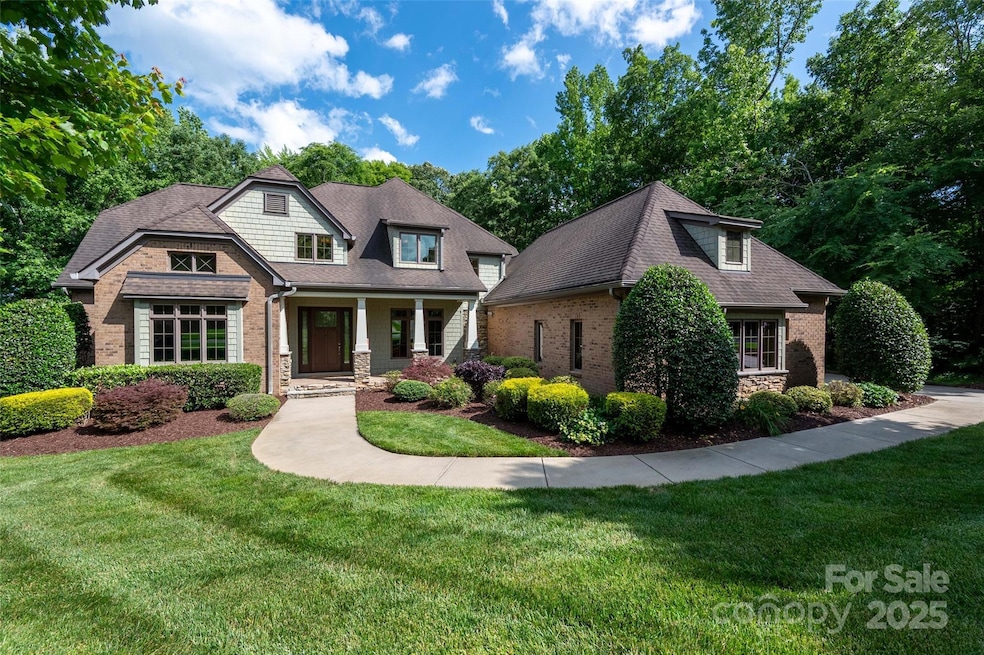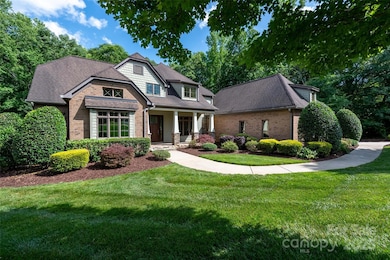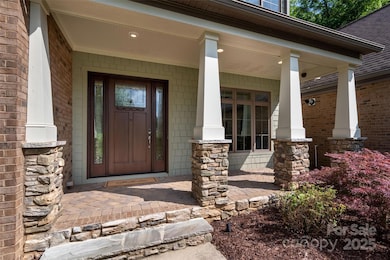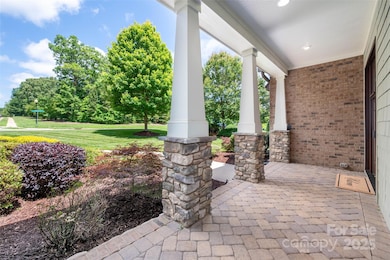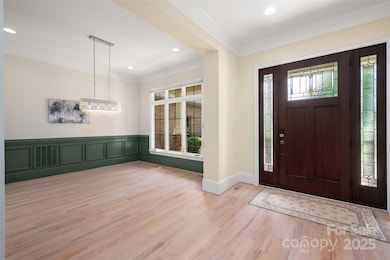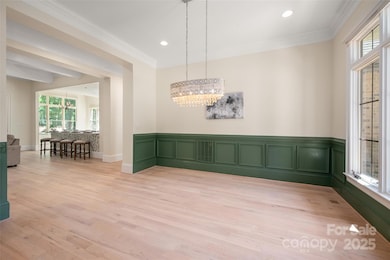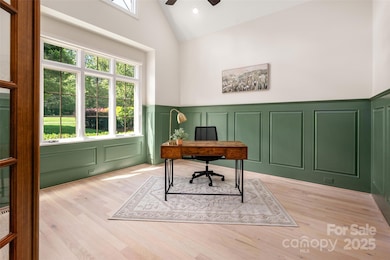
1500 Tarrington Way Indian Trail, NC 28079
Highlights
- Heated In Ground Pool
- Open Floorplan
- Wood Flooring
- Wesley Chapel Elementary School Rated A
- Deck
- Mud Room
About This Home
As of June 2025Stunning Full Brick Home w/Heated Saltwater Pool minutes from shopping, restaurants, & major hwy's! This beautiful residents offers the perfect combination of luxury & Comfort. Enjoy outdoor living w/a saltwater pool, expansive paver patio, & screened-in rear deck—ideal for relaxing. This spacious open-concept layout features 4 BR's & 4.5 Baths. Main-level primary suite; complete w/sitting area, his/hers custom closets, & peaceful views of the backyard. The kitchen boasts an island, prep sink, gas cooktop w/downdraft, & plenty of cabinetry. Soaring ceilings, 8-foot doors on the main, & site-finished HWDs add beauty & elegance. Work from home in style in the luxurious home office featuring wainscoting & stately wood french doors. Upstairs you will find a huge bonus rm & 3 generously sized BR's w/ensuite baths. Addit'l features include: formal dining, exterior up lighting, W/I closets in all BR’s, 3 car garage w/epoxy floors & built in shelving, & walk in attic for easy-access storage.
Last Agent to Sell the Property
Allen Tate Fort Mill Brokerage Email: cheri.ritter@allentate.com License #277307 Listed on: 05/24/2025

Home Details
Home Type
- Single Family
Est. Annual Taxes
- $3,783
Year Built
- Built in 2007
Lot Details
- Back Yard Fenced
- Irrigation
- Property is zoned AJ0
Parking
- 3 Car Attached Garage
- Driveway
Home Design
- Four Sided Brick Exterior Elevation
Interior Spaces
- 2-Story Property
- Open Floorplan
- Central Vacuum
- Mud Room
- Entrance Foyer
- Family Room with Fireplace
- Screened Porch
- Crawl Space
- Laundry Room
Kitchen
- Double Oven
- Gas Cooktop
- Dishwasher
- Kitchen Island
- Disposal
Flooring
- Wood
- Tile
Bedrooms and Bathrooms
- Walk-In Closet
Pool
- Heated In Ground Pool
- Saltwater Pool
Outdoor Features
- Deck
Schools
- Wesley Chapel Elementary School
- Weddington Middle School
- Weddington High School
Utilities
- Forced Air Heating and Cooling System
- Underground Utilities
- Tankless Water Heater
- Cable TV Available
Community Details
- Anniston Grove Subdivision
- Mandatory Home Owners Association
Listing and Financial Details
- Assessor Parcel Number 07-123-180
Ownership History
Purchase Details
Home Financials for this Owner
Home Financials are based on the most recent Mortgage that was taken out on this home.Purchase Details
Home Financials for this Owner
Home Financials are based on the most recent Mortgage that was taken out on this home.Purchase Details
Home Financials for this Owner
Home Financials are based on the most recent Mortgage that was taken out on this home.Purchase Details
Purchase Details
Home Financials for this Owner
Home Financials are based on the most recent Mortgage that was taken out on this home.Purchase Details
Home Financials for this Owner
Home Financials are based on the most recent Mortgage that was taken out on this home.Similar Homes in the area
Home Values in the Area
Average Home Value in this Area
Purchase History
| Date | Type | Sale Price | Title Company |
|---|---|---|---|
| Warranty Deed | $1,080,000 | Tryon Title | |
| Warranty Deed | $1,080,000 | Tryon Title | |
| Warranty Deed | $1,043,500 | None Listed On Document | |
| Warranty Deed | $1,960 | None Listed On Document | |
| Interfamily Deed Transfer | -- | None Available | |
| Warranty Deed | $439,000 | None Available | |
| Warranty Deed | $400,000 | None Available |
Mortgage History
| Date | Status | Loan Amount | Loan Type |
|---|---|---|---|
| Previous Owner | $735,000 | New Conventional | |
| Previous Owner | $47,000 | Credit Line Revolving | |
| Previous Owner | $351,200 | New Conventional | |
| Previous Owner | $100,000 | Unknown | |
| Previous Owner | $299,900 | New Conventional |
Property History
| Date | Event | Price | Change | Sq Ft Price |
|---|---|---|---|---|
| 06/26/2025 06/26/25 | Sold | $1,080,000 | -1.8% | $248 / Sq Ft |
| 05/30/2025 05/30/25 | For Sale | $1,100,000 | 0.0% | $252 / Sq Ft |
| 05/28/2025 05/28/25 | Pending | -- | -- | -- |
| 05/24/2025 05/24/25 | For Sale | $1,100,000 | +5.4% | $252 / Sq Ft |
| 02/01/2024 02/01/24 | Sold | $1,043,350 | -0.6% | $243 / Sq Ft |
| 12/14/2023 12/14/23 | Price Changed | $1,050,000 | -4.1% | $244 / Sq Ft |
| 10/29/2023 10/29/23 | Price Changed | $1,095,000 | -4.8% | $255 / Sq Ft |
| 09/10/2023 09/10/23 | Price Changed | $1,150,000 | -3.0% | $268 / Sq Ft |
| 08/02/2023 08/02/23 | For Sale | $1,185,000 | +20.9% | $276 / Sq Ft |
| 05/03/2022 05/03/22 | Sold | $980,000 | +3.2% | $228 / Sq Ft |
| 04/05/2022 04/05/22 | Pending | -- | -- | -- |
| 04/01/2022 04/01/22 | For Sale | $950,000 | -- | $221 / Sq Ft |
Tax History Compared to Growth
Tax History
| Year | Tax Paid | Tax Assessment Tax Assessment Total Assessment is a certain percentage of the fair market value that is determined by local assessors to be the total taxable value of land and additions on the property. | Land | Improvement |
|---|---|---|---|---|
| 2024 | $3,783 | $602,500 | $107,200 | $495,300 |
| 2023 | $3,769 | $602,500 | $107,200 | $495,300 |
| 2022 | $3,769 | $602,500 | $107,200 | $495,300 |
| 2021 | $3,760 | $602,500 | $107,200 | $495,300 |
| 2020 | $3,764 | $488,800 | $83,000 | $405,800 |
| 2019 | $3,746 | $488,800 | $83,000 | $405,800 |
| 2018 | $3,746 | $488,800 | $83,000 | $405,800 |
| 2017 | $3,961 | $488,800 | $83,000 | $405,800 |
| 2016 | $3,890 | $488,800 | $83,000 | $405,800 |
| 2015 | $3,933 | $488,800 | $83,000 | $405,800 |
| 2014 | $4,090 | $608,590 | $126,000 | $482,590 |
Agents Affiliated with this Home
-
Cheryl Ritter

Seller's Agent in 2025
Cheryl Ritter
Allen Tate Realtors
(704) 617-8938
118 Total Sales
-
Bridget Graves

Buyer's Agent in 2025
Bridget Graves
Corcoran HM Properties
(704) 560-2311
32 Total Sales
-
Rebecca Hunter

Seller's Agent in 2024
Rebecca Hunter
Allen Tate Realtors
(704) 650-4039
55 Total Sales
-
Robin Denton

Seller's Agent in 2022
Robin Denton
NextHome Paramount
(704) 726-2633
58 Total Sales
Map
Source: Canopy MLS (Canopy Realtor® Association)
MLS Number: 4260125
APN: 07-123-180
- 1305 Anniston Place
- 1106 Anniston Place Unit 51
- 5200 Winding Ln
- 4909 Hudson Church Rd
- 7014 Clover Hill Rd
- 1001 Tolka Rd
- 3319 Whispering Creek Dr
- 3315 Whispering Creek Dr
- 5013 Clover Hill Rd
- 4317 Waxhaw Indian Trail Rd
- 410 Alucio Ct
- 4004 Clover Hill Rd
- 5237 Raging Creek Dr
- 5209 Raging Creek Dr
- 5201 Raging Creek Dr
- 2011 Mantle Ridge Dr
- 2007 Mantle Ridge Dr
- 2015 Mantle Ridge Dr
- 2034 Clover Hill Rd
- 1632 Beulah Church Rd
