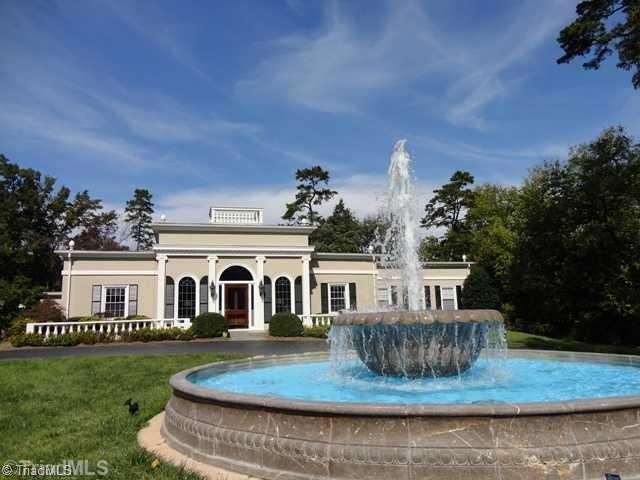
$819,000
- 4 Beds
- 3.5 Baths
- 4,356 Sq Ft
- 1352 Trafalgar Dr
- High Point, NC
Step into timeless elegance with this custom-built Richard Martin design. From the moment you enter through the stunning European-style front door, you’ll appreciate the architectural craftsmanship—wainscoting, crown moldings, coffered ceilings, and striking custom iron balustrade staircase. Designed for both gracious entertaining and everyday comfort, the heart of the home is the gourmet
Jaree Todd Berkshire Hathaway HomeServices Yost & Little Realty
