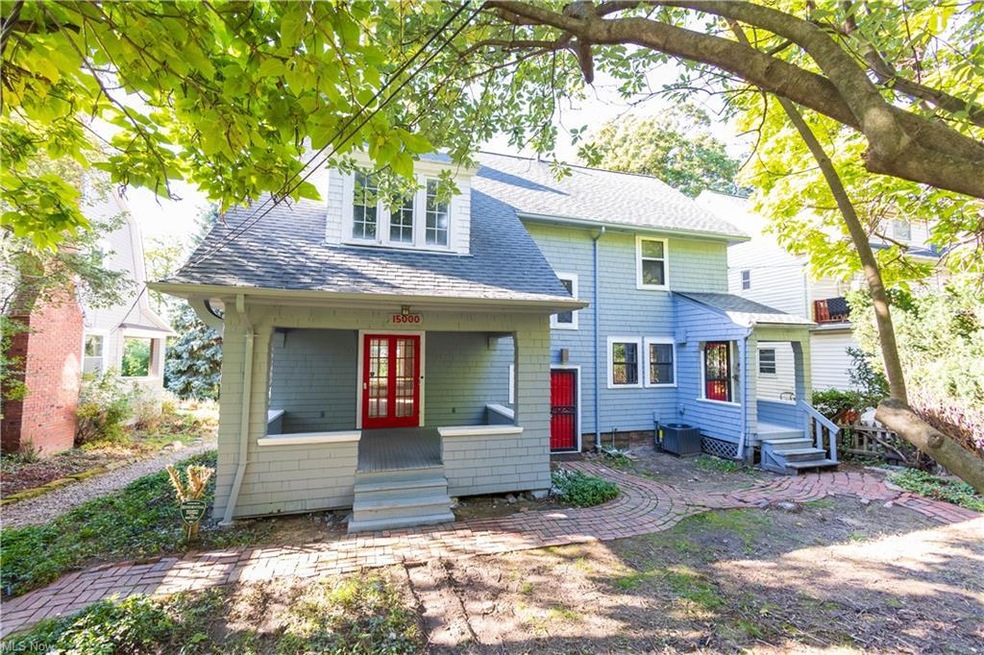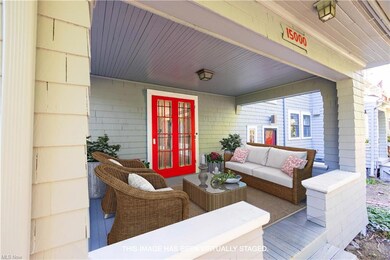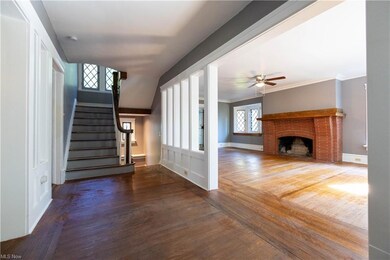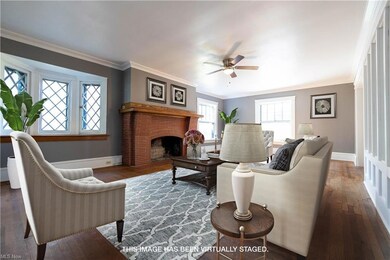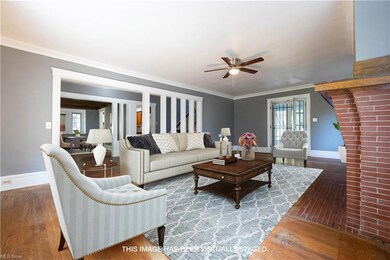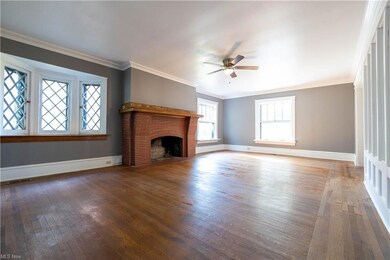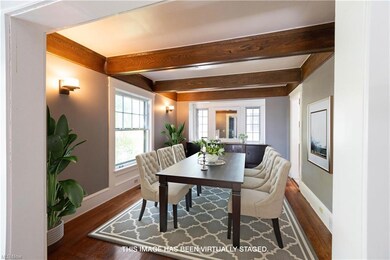
15000 Terrace Rd East Cleveland, OH 44112
Highlights
- View of Trees or Woods
- Colonial Architecture
- 2 Car Detached Garage
- 0.3 Acre Lot
- 2 Fireplaces
- Porch
About This Home
As of March 2023Beautiful front porch colonial of approximately 2200 SF on quiet street on the Cleveland Heights - East Cleveland border. This property has stunning woodwork and architectural details - from the beamed ceilings and built-ins of the dining room to the curved brick walkways in the backyard. The first floor features an extra large living room with fireplace and French doors leading to the covered back porch (yes... this house has two covered porches!), stately dining room with beamed ceilings and original built-in china cabinet, a well-equipped kitchen and powder room. Upstairs are 4 generously-sized bedrooms and the full bathroom. There is staircase access to the 3rd floor, which could easily be converted into 600 SF of additional living space. The unfinished basement with plenty of storage has the second powder room (this property has a bathroom on each floor) and laundry area. The outdoor spaces are perfect for entertaining, reading a book or tending to gardens. It offers two covered porches, curved brick walkways and beautiful mature trees.
Last Agent to Sell the Property
Premier Heights Realty LLC License #2023005046 Listed on: 10/07/2022
Last Buyer's Agent
Brianne Leonetti
Deleted Agent License #2018003054
Home Details
Home Type
- Single Family
Est. Annual Taxes
- $2,734
Year Built
- Built in 1913
Lot Details
- 0.3 Acre Lot
- Street terminates at a dead end
Parking
- 2 Car Detached Garage
Home Design
- Colonial Architecture
- Asphalt Roof
Interior Spaces
- 2,146 Sq Ft Home
- 2-Story Property
- 2 Fireplaces
- Views of Woods
- Unfinished Basement
- Basement Fills Entire Space Under The House
Kitchen
- Range
- Dishwasher
Bedrooms and Bathrooms
- 4 Bedrooms
Laundry
- Laundry in unit
- Dryer
- Washer
Home Security
- Carbon Monoxide Detectors
- Fire and Smoke Detector
Outdoor Features
- Porch
Utilities
- Forced Air Heating and Cooling System
- Heating System Uses Gas
Community Details
- Grasmere Add Community
Listing and Financial Details
- Assessor Parcel Number 673-25-008
Ownership History
Purchase Details
Home Financials for this Owner
Home Financials are based on the most recent Mortgage that was taken out on this home.Purchase Details
Home Financials for this Owner
Home Financials are based on the most recent Mortgage that was taken out on this home.Purchase Details
Purchase Details
Similar Homes in the area
Home Values in the Area
Average Home Value in this Area
Purchase History
| Date | Type | Sale Price | Title Company |
|---|---|---|---|
| Warranty Deed | $150,000 | Titleco Title Agency | |
| Warranty Deed | $110,000 | Titleco Title Agency | |
| Warranty Deed | $44,150 | Errington & Kestner Ltd | |
| Deed | -- | -- |
Mortgage History
| Date | Status | Loan Amount | Loan Type |
|---|---|---|---|
| Open | $120,000 | New Conventional | |
| Previous Owner | $92,961 | Construction |
Property History
| Date | Event | Price | Change | Sq Ft Price |
|---|---|---|---|---|
| 07/18/2025 07/18/25 | For Sale | $189,900 | +26.6% | $88 / Sq Ft |
| 03/02/2023 03/02/23 | Sold | $150,000 | 0.0% | $70 / Sq Ft |
| 01/31/2023 01/31/23 | Pending | -- | -- | -- |
| 01/18/2023 01/18/23 | For Sale | $150,000 | 0.0% | $70 / Sq Ft |
| 12/09/2022 12/09/22 | Pending | -- | -- | -- |
| 11/16/2022 11/16/22 | For Sale | $150,000 | 0.0% | $70 / Sq Ft |
| 11/04/2022 11/04/22 | Pending | -- | -- | -- |
| 10/27/2022 10/27/22 | Price Changed | $150,000 | -6.3% | $70 / Sq Ft |
| 10/24/2022 10/24/22 | For Sale | $160,000 | 0.0% | $75 / Sq Ft |
| 10/12/2022 10/12/22 | Price Changed | $160,000 | +6.7% | $75 / Sq Ft |
| 10/12/2022 10/12/22 | Pending | -- | -- | -- |
| 10/07/2022 10/07/22 | For Sale | $150,000 | -- | $70 / Sq Ft |
Tax History Compared to Growth
Tax History
| Year | Tax Paid | Tax Assessment Tax Assessment Total Assessment is a certain percentage of the fair market value that is determined by local assessors to be the total taxable value of land and additions on the property. | Land | Improvement |
|---|---|---|---|---|
| 2024 | $3,284 | $52,500 | $6,685 | $45,815 |
| 2023 | $2,822 | $30,910 | $3,330 | $27,580 |
| 2022 | $2,814 | $30,910 | $3,330 | $27,580 |
| 2021 | $2,724 | $30,910 | $3,330 | $27,580 |
| 2020 | $2,997 | $31,540 | $3,400 | $28,140 |
| 2019 | $3,137 | $90,100 | $9,700 | $80,400 |
| 2018 | $2,645 | $31,540 | $3,400 | $28,140 |
| 2017 | $2,244 | $23,660 | $5,110 | $18,550 |
| 2016 | $2,227 | $23,660 | $5,110 | $18,550 |
| 2015 | $2,393 | $23,660 | $5,110 | $18,550 |
| 2014 | $2,393 | $27,830 | $6,020 | $21,810 |
Agents Affiliated with this Home
-
Inna Muravin

Seller's Agent in 2025
Inna Muravin
Engel & Völkers Distinct
(440) 568-0255
585 Total Sales
-
Sophie Boehlen

Seller's Agent in 2023
Sophie Boehlen
Premier Heights Realty LLC
(216) 849-8032
3 in this area
237 Total Sales
-
B
Buyer's Agent in 2023
Brianne Leonetti
Deleted Agent
Map
Source: MLS Now
MLS Number: 4411927
APN: 673-25-008
- 15703 Hazel Rd
- 15706 Oakhill Rd
- 15710 Hazel Rd
- 15815 Hazel Rd
- 1744 Northfield Ave
- 2046 Brunswick Rd
- 2073 N Taylor Rd
- 16215 Oakhill Rd
- 14717 Orinoco Ave
- 1854 Hastings Ave
- 14600 Potomac Ave
- 949 Brunswick Rd
- 14414 Scioto Ave
- 2137 N Taylor Rd
- 1731 Taylor Rd
- 2145 N Taylor Rd
- 14321 Mayfair Ave
- 936 Dresden Rd
- 1884 Beersford Rd
- 945 Dresden Rd
