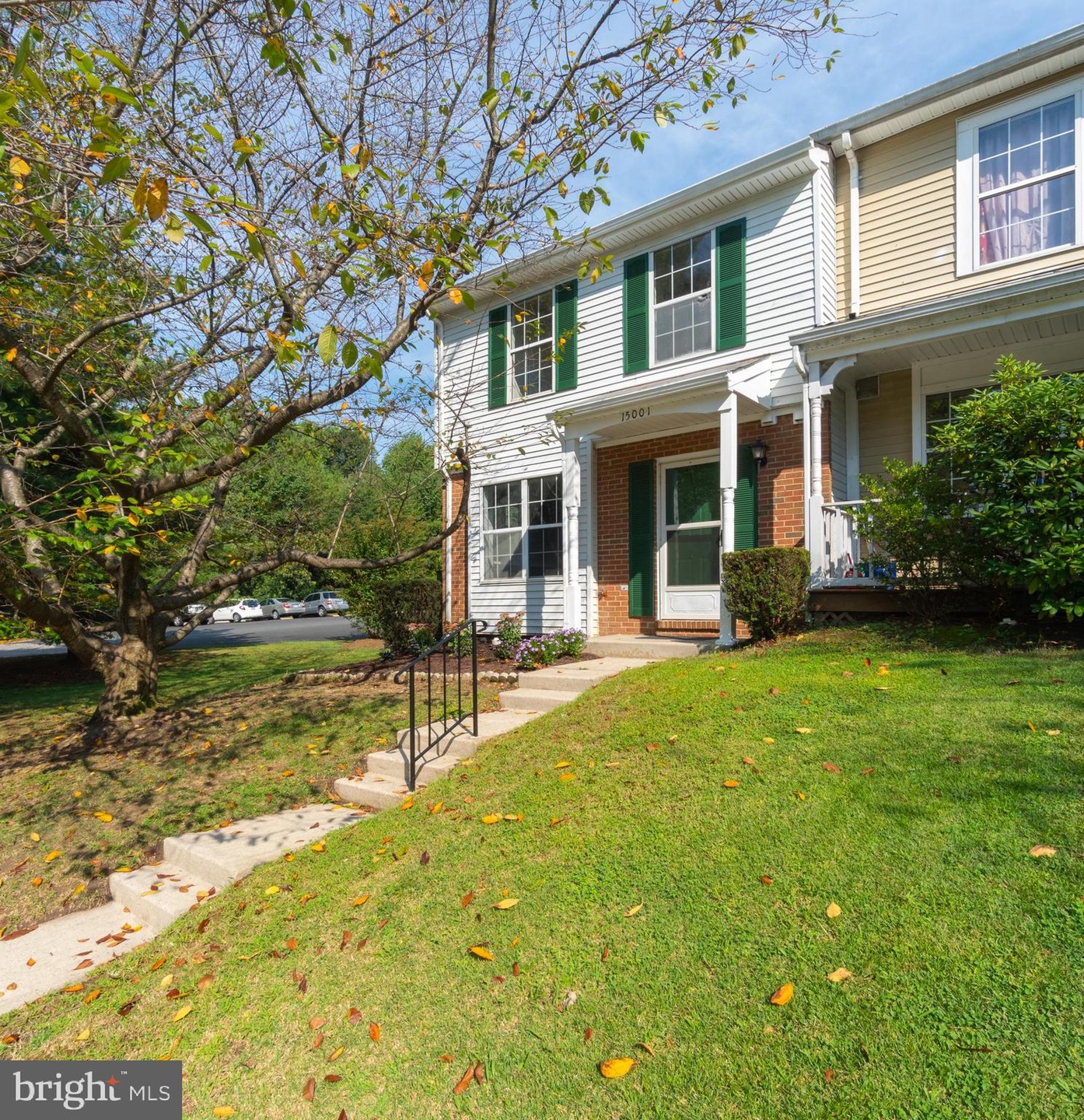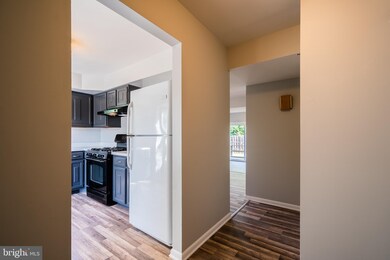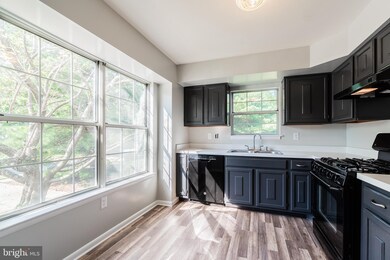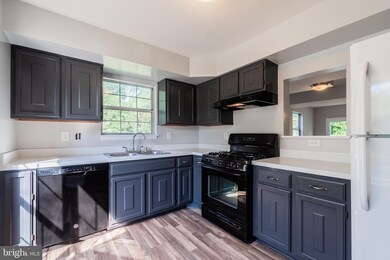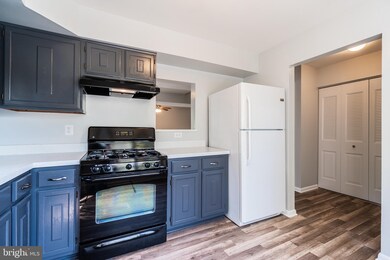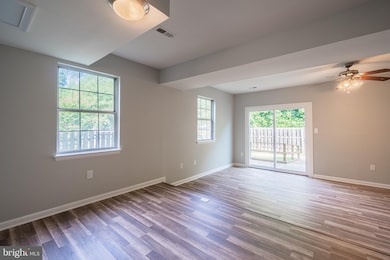
15001 Catalpa Ct Woodbridge, VA 22193
Ashdale NeighborhoodEstimated Value: $374,021 - $393,000
Highlights
- Traditional Architecture
- Energy-Efficient Appliances
- Forced Air Heating and Cooling System
- Ramp on the main level
- Sliding Doors
- Combination Dining and Living Room
About This Home
As of October 2019Welcome home to this MOVE- IN READY 3 BR, 2.5 bath end unit townhome! New vinyl flooring on main level (2019), new carpet on upper level (2019), freshly painted (2019), new vanities, bathroom upgrade (2019) and much more! Close to shopping, dining, entertainment and major thoroughfares. You don t want to miss it!
Townhouse Details
Home Type
- Townhome
Est. Annual Taxes
- $2,704
Year Built
- Built in 1988
Lot Details
- 2,801
HOA Fees
- $79 Monthly HOA Fees
Parking
- Parking Lot
Home Design
- Traditional Architecture
- Aluminum Siding
Interior Spaces
- 1,307 Sq Ft Home
- Property has 2 Levels
- Ceiling Fan
- Sliding Doors
- ENERGY STAR Qualified Doors
- Combination Dining and Living Room
- Carpet
Kitchen
- Range Hood
- Dishwasher
Bedrooms and Bathrooms
- 3 Bedrooms
- En-Suite Bathroom
- Dual Flush Toilets
Laundry
- Laundry on main level
- Electric Front Loading Dryer
- Washer
Additional Features
- Ramp on the main level
- Energy-Efficient Appliances
- 2,801 Sq Ft Lot
- Forced Air Heating and Cooling System
Community Details
- Association fees include trash, snow removal
- Dale City Subdivision
Listing and Financial Details
- Tax Lot 1
- Assessor Parcel Number 8291-14-3209
Ownership History
Purchase Details
Home Financials for this Owner
Home Financials are based on the most recent Mortgage that was taken out on this home.Similar Homes in Woodbridge, VA
Home Values in the Area
Average Home Value in this Area
Purchase History
| Date | Buyer | Sale Price | Title Company |
|---|---|---|---|
| Espinoza Jimmy N | $252,500 | Ratified Title Group Inc |
Mortgage History
| Date | Status | Borrower | Loan Amount |
|---|---|---|---|
| Open | Espinoza Jimmy N | $7,534 | |
| Open | Espinoza Jimmy N | $60,866 | |
| Open | Espinoza Jimmy N | $247,926 | |
| Previous Owner | Williams Kenrick A | $106,749 | |
| Previous Owner | Williams Kendrick A | $44,331 | |
| Previous Owner | Williams Kenrick A | $20,000 |
Property History
| Date | Event | Price | Change | Sq Ft Price |
|---|---|---|---|---|
| 10/22/2019 10/22/19 | Sold | $252,500 | +1.0% | $193 / Sq Ft |
| 09/27/2019 09/27/19 | Pending | -- | -- | -- |
| 09/19/2019 09/19/19 | For Sale | $250,000 | -- | $191 / Sq Ft |
Tax History Compared to Growth
Tax History
| Year | Tax Paid | Tax Assessment Tax Assessment Total Assessment is a certain percentage of the fair market value that is determined by local assessors to be the total taxable value of land and additions on the property. | Land | Improvement |
|---|---|---|---|---|
| 2024 | $3,131 | $314,800 | $135,200 | $179,600 |
| 2023 | $3,023 | $290,500 | $124,100 | $166,400 |
| 2022 | $3,036 | $265,500 | $112,800 | $152,700 |
| 2021 | $3,026 | $245,000 | $103,500 | $141,500 |
| 2020 | $3,474 | $224,100 | $95,000 | $129,100 |
| 2019 | $3,353 | $216,300 | $92,200 | $124,100 |
| 2018 | $2,515 | $208,300 | $87,900 | $120,400 |
| 2017 | $2,345 | $186,700 | $78,500 | $108,200 |
| 2016 | $2,336 | $187,700 | $78,500 | $109,200 |
| 2015 | $2,072 | $177,900 | $74,000 | $103,900 |
| 2014 | $2,072 | $162,200 | $67,300 | $94,900 |
Agents Affiliated with this Home
-
Junella Williams

Seller's Agent in 2019
Junella Williams
Samson Properties
(703) 232-5882
-
Alfonso Torres

Buyer's Agent in 2019
Alfonso Torres
EXP Realty, LLC
(571) 208-2088
1 in this area
51 Total Sales
Map
Source: Bright MLS
MLS Number: VAPW478978
APN: 8291-14-3209
- 15048 Cherrydale Dr
- 14717 Barksdale St
- 3535 Beale Ct
- 3620 Chippendale Cir
- 15013 Cardin Place
- 14828 Anderson Ct
- 14853 Cloverdale Rd
- 14841 Cloverdale Rd
- 15304 Ballerina Loop
- 15332 Ballerina Loop
- 3608 Felmore Ct
- 3398 Brahms Dr
- 14526 Fullerton Rd
- 3820 Danbury Ct
- 15381 Bronco Way
- 15207 Ballerina Loop
- 3830 Claremont Ln
- 15611 Bushey Dr
- 3809 Claremont Ln
- 14454 Belvedere Dr
- 15001 Catalpa Ct
- 15003 Catalpa Ct
- 15005 Catalpa Ct
- 15007 Catalpa Ct
- 15009 Catalpa Ct
- 15011 Catalpa Ct
- 15013 Catalpa Ct
- 15062 Catbrier Ct
- 15015 Catalpa Ct
- 15064 Catbrier Ct
- 15030 Catalpa Ct
- 15017 Catalpa Ct
- 15066 Catbrier Ct
- 15032 Catalpa Ct
- 15068 Catbrier Ct
- 15034 Catalpa Ct
- 15070 Catbrier Ct
- 15036 Catalpa Ct
- 15072 Catbrier Ct
- 15021 Catalpa Ct
