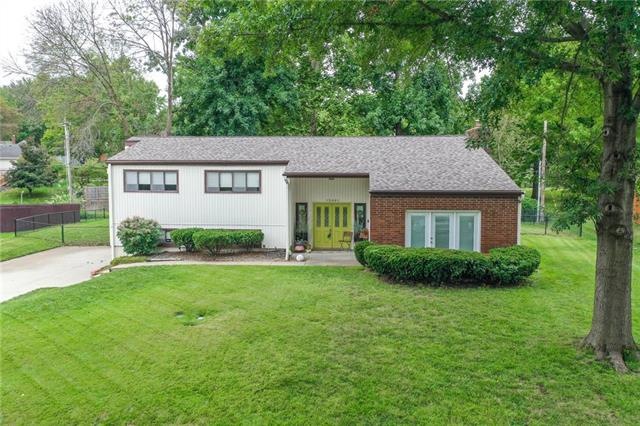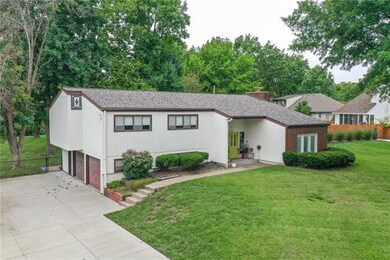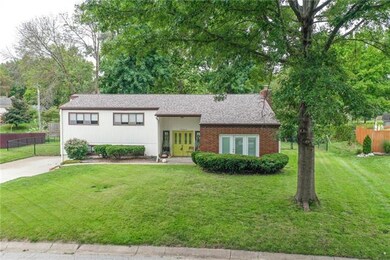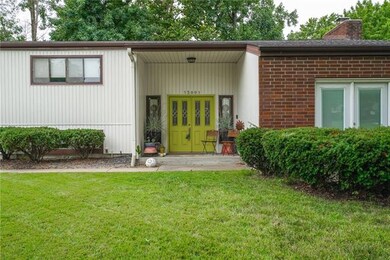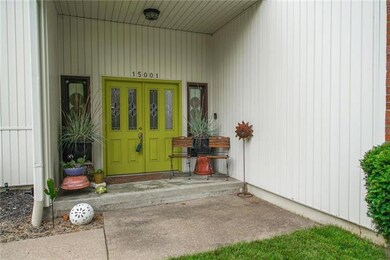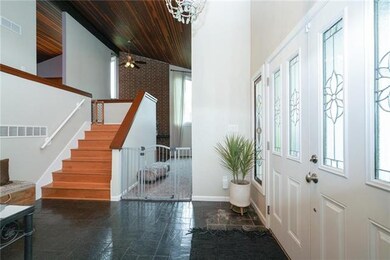
15001 E Avon Dr Independence, MO 64055
Southern NeighborhoodHighlights
- Recreation Room
- Traditional Architecture
- Great Room with Fireplace
- Vaulted Ceiling
- Wood Flooring
- Granite Countertops
About This Home
As of May 2024MID CENTURY MODERN at it's finest sited on almost 1/2 acre! One of a kind design & park like setting, fenced yard, wide open w/tall vaulted tongue & groove ceiling.ceiling, large windows, side entry garage. Granite & granite in kitchen, newer carpet, This home has been very loved & lots of improvements in last few years include low maint Champion vinyl siding,driveway replacement, sprinkler w/rain sensor, interior doors/hardware, ceiling fans/lt fixtures,cherry cabinets, security system. So much to appreciate! HOA dues cover maintaining entrance, tennis, park.. Pool is additional fee, checking on $. Am a bit uncertain about square footage. The appraisal says 1331' plus 510' on lower but then it states gross living area is 1964'. See disclosure regarding flood plain. However, it hasn't flooded.
Last Agent to Sell the Property
ReeceNichols - Lees Summit License #1999120681 Listed on: 09/11/2020

Home Details
Home Type
- Single Family
Est. Annual Taxes
- $2,571
Year Built
- Built in 1972
Lot Details
- 0.47 Acre Lot
- Aluminum or Metal Fence
- Level Lot
HOA Fees
- $8 Monthly HOA Fees
Parking
- 2 Car Attached Garage
- Side Facing Garage
- Garage Door Opener
Home Design
- Traditional Architecture
- Split Level Home
- Composition Roof
- Vinyl Siding
Interior Spaces
- 1,964 Sq Ft Home
- Wet Bar: Laminate Counters, Walk-In Closet(s), Ceramic Tiles, Separate Shower And Tub, Carpet, Cathedral/Vaulted Ceiling, Ceiling Fan(s), Shower Over Tub, Wood Floor, Granite Counters, Fireplace
- Built-In Features: Laminate Counters, Walk-In Closet(s), Ceramic Tiles, Separate Shower And Tub, Carpet, Cathedral/Vaulted Ceiling, Ceiling Fan(s), Shower Over Tub, Wood Floor, Granite Counters, Fireplace
- Vaulted Ceiling
- Ceiling Fan: Laminate Counters, Walk-In Closet(s), Ceramic Tiles, Separate Shower And Tub, Carpet, Cathedral/Vaulted Ceiling, Ceiling Fan(s), Shower Over Tub, Wood Floor, Granite Counters, Fireplace
- Skylights
- Shades
- Plantation Shutters
- Drapes & Rods
- Great Room with Fireplace
- Family Room Downstairs
- Sitting Room
- Formal Dining Room
- Recreation Room
- Laundry on lower level
Kitchen
- Eat-In Kitchen
- Dishwasher
- Kitchen Island
- Granite Countertops
- Laminate Countertops
- Wood Stained Kitchen Cabinets
Flooring
- Wood
- Wall to Wall Carpet
- Linoleum
- Laminate
- Stone
- Ceramic Tile
- Luxury Vinyl Plank Tile
- Luxury Vinyl Tile
Bedrooms and Bathrooms
- 3 Bedrooms
- Cedar Closet: Laminate Counters, Walk-In Closet(s), Ceramic Tiles, Separate Shower And Tub, Carpet, Cathedral/Vaulted Ceiling, Ceiling Fan(s), Shower Over Tub, Wood Floor, Granite Counters, Fireplace
- Walk-In Closet: Laminate Counters, Walk-In Closet(s), Ceramic Tiles, Separate Shower And Tub, Carpet, Cathedral/Vaulted Ceiling, Ceiling Fan(s), Shower Over Tub, Wood Floor, Granite Counters, Fireplace
- Double Vanity
- Laminate Counters
Finished Basement
- Walk-Out Basement
- Sump Pump
Outdoor Features
- Enclosed patio or porch
Schools
- William Southern Elementary School
- Truman High School
Utilities
- Central Air
- Heating System Uses Natural Gas
Listing and Financial Details
- Assessor Parcel Number 33-620-15-07-00-0-00-000
Community Details
Overview
- Tomasha Village Subdivision
Recreation
- Tennis Courts
- Community Pool
Ownership History
Purchase Details
Home Financials for this Owner
Home Financials are based on the most recent Mortgage that was taken out on this home.Purchase Details
Home Financials for this Owner
Home Financials are based on the most recent Mortgage that was taken out on this home.Purchase Details
Home Financials for this Owner
Home Financials are based on the most recent Mortgage that was taken out on this home.Similar Homes in Independence, MO
Home Values in the Area
Average Home Value in this Area
Purchase History
| Date | Type | Sale Price | Title Company |
|---|---|---|---|
| Warranty Deed | -- | Alliance Title | |
| Warranty Deed | -- | Alliance Nationwide Title Ag | |
| Warranty Deed | -- | Kansas City Title Inc |
Mortgage History
| Date | Status | Loan Amount | Loan Type |
|---|---|---|---|
| Open | $314,204 | New Conventional | |
| Previous Owner | $247,000 | New Conventional | |
| Previous Owner | $211,105 | FHA | |
| Previous Owner | $83,000 | New Conventional |
Property History
| Date | Event | Price | Change | Sq Ft Price |
|---|---|---|---|---|
| 05/09/2024 05/09/24 | Sold | -- | -- | -- |
| 03/22/2024 03/22/24 | For Sale | $320,000 | +23.1% | $163 / Sq Ft |
| 10/22/2020 10/22/20 | Sold | -- | -- | -- |
| 09/18/2020 09/18/20 | Pending | -- | -- | -- |
| 09/11/2020 09/11/20 | For Sale | $260,000 | +20.9% | $132 / Sq Ft |
| 05/29/2018 05/29/18 | Sold | -- | -- | -- |
| 04/02/2018 04/02/18 | Price Changed | $215,000 | +2.4% | $113 / Sq Ft |
| 04/02/2018 04/02/18 | For Sale | $210,000 | 0.0% | $110 / Sq Ft |
| 02/25/2018 02/25/18 | Pending | -- | -- | -- |
| 02/22/2018 02/22/18 | For Sale | $210,000 | -- | $110 / Sq Ft |
Tax History Compared to Growth
Tax History
| Year | Tax Paid | Tax Assessment Tax Assessment Total Assessment is a certain percentage of the fair market value that is determined by local assessors to be the total taxable value of land and additions on the property. | Land | Improvement |
|---|---|---|---|---|
| 2024 | $3,384 | $49,985 | $9,225 | $40,760 |
| 2023 | $3,384 | $49,985 | $7,822 | $42,163 |
| 2022 | $2,905 | $39,330 | $7,743 | $31,587 |
| 2021 | $2,904 | $39,330 | $7,743 | $31,587 |
| 2020 | $2,612 | $34,379 | $7,743 | $26,636 |
| 2019 | $2,571 | $34,379 | $7,743 | $26,636 |
| 2018 | $882,228 | $29,545 | $4,321 | $25,224 |
| 2017 | $2,279 | $29,545 | $4,321 | $25,224 |
| 2016 | $2,279 | $28,805 | $5,871 | $22,934 |
| 2014 | $2,164 | $27,966 | $5,700 | $22,266 |
Agents Affiliated with this Home
-
Lakeshia Sanders
L
Seller's Agent in 2024
Lakeshia Sanders
Platinum Realty LLC
(816) 719-5459
2 in this area
15 Total Sales
-
Caitlyn Candillo
C
Buyer's Agent in 2024
Caitlyn Candillo
Ruhlman Realty, LLC
(816) 719-8176
1 in this area
86 Total Sales
-
Janet Organ
J
Seller's Agent in 2020
Janet Organ
ReeceNichols - Lees Summit
(816) 210-5713
1 in this area
35 Total Sales
-
Rob Ellerman

Seller Co-Listing Agent in 2020
Rob Ellerman
ReeceNichols - Lees Summit
(816) 304-4434
6 in this area
5,209 Total Sales
-
Denise Sanker

Seller's Agent in 2018
Denise Sanker
ReeceNichols - Lees Summit
(816) 679-8336
1 in this area
288 Total Sales
Map
Source: Heartland MLS
MLS Number: 2242038
APN: 33-620-15-07-00-0-00-000
- 4336 S Dover Ave
- 15378 E 45th St S
- 4573 S Saville Ct
- 15307 E 44th Terrace S
- 15150 Highway 40 W
- 15010 Highway 40 W
- 4309 S Cromwell Dr
- 14601 E 44th St S
- 4305 S Cromwell Dr
- 15398 E 45th Place S
- 15008 E 43rd St S
- 15503 E 44th St S
- 14508 E 43rd St S
- 4220 S Hocker Dr
- 14815 E 48th St
- 4222 E 42nd Street Ct
- 14901 E 48th Terrace
- 4914 Harkness Ave
- 10305 Highway 40 W
- 14700 Highway 40 W
