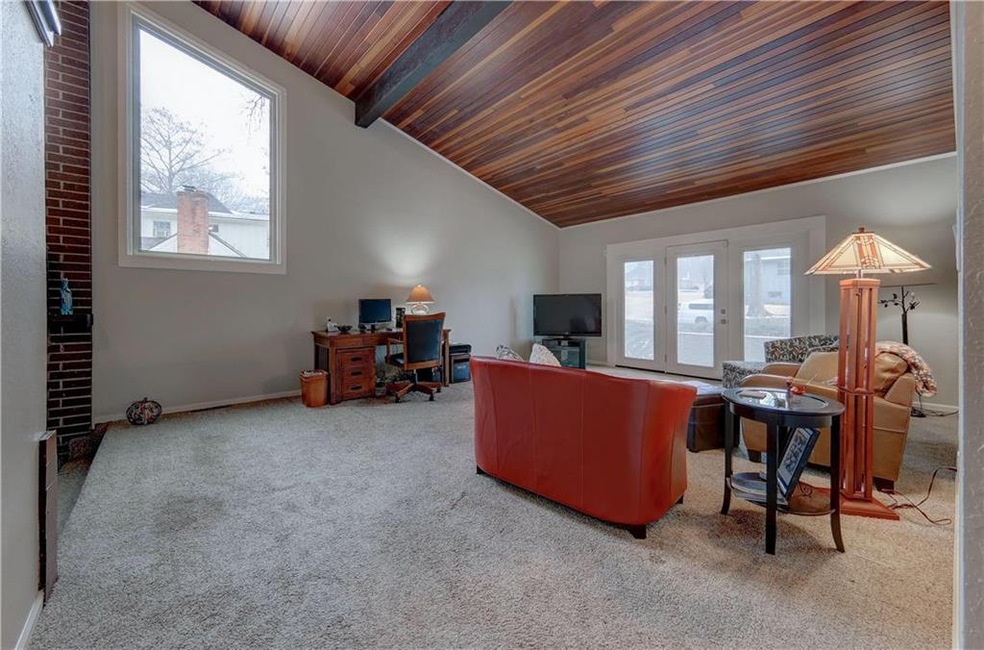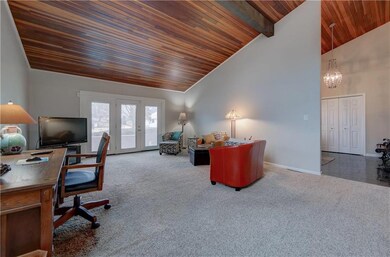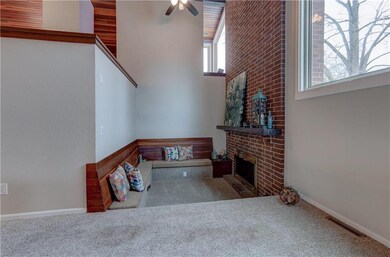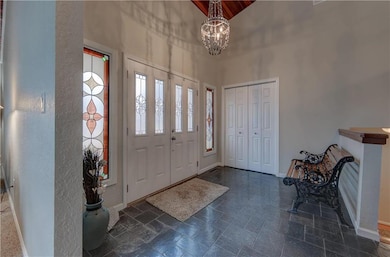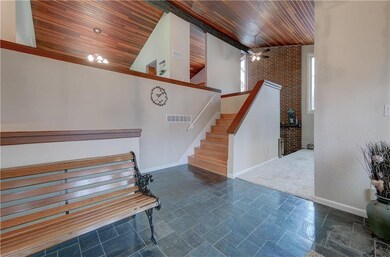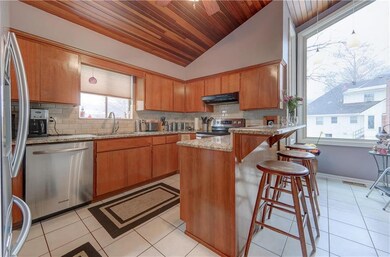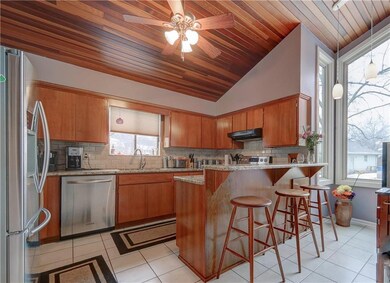
15001 E Avon Dr Independence, MO 64055
Southern NeighborhoodHighlights
- Vaulted Ceiling
- Wood Flooring
- Granite Countertops
- Traditional Architecture
- Great Room with Fireplace
- Formal Dining Room
About This Home
As of May 2024Unique home on nearly 1/2 acre lot in beautiful Tomasha. Gorgeous, open floor plan with vaulted ceilings, huge windows, perfect for entertaining. Meticulously cared for, recently updated, move-in ready. Low maintenance exterior-Champion vinyl siding (2012) & brick, driveway (2013), roof (2017),in-ground sprinkler w/rain sensor (2016-17). Front door(2012) opens to entry, unique great rm w/ sunken sitting area w/ fireplace. Split staircase up to formal dining & updated kitchen (2014)granite counters, raised bar, s/s appliances. Original tongue & groove wood ceiling is beautiful. 2014-all interior doors & hardware, ceil fans & light fixtures, carpet, electrical & plumbing updated to code, 1/2 bath, custom window coverings, water heater. 2016-new 95% efficiency furn. 1/22/18-preinspection complete, repairs made Original kitchen remodel in 1996-cherry cabinets, tile floor, upgraded in 2014. 1996-security system. Furnace & AC replaced n 1999-furnace upgraded in 2016. 2008 & 2010 - master bath & hall bath updated-floors, countertops, tubs, plumbing, fixtures, toilets & glass doors. 2010-new gutters. 2017-chimney & fireplace inspected & cleaned, repairs made. Lower level w/ walkin closet used as 4th bedroom, could be family room or office space. Ample unfinished storage remains, and oversized garage offers additional space. Parklike setting, level backyard with mature trees that have been trimmed & maintained over the years. Bedrooms are very large. Master suite is spacious, vaulted ceiling, 2 closets, unique windows offer light, but, privacy.
Last Agent to Sell the Property
ReeceNichols - Lees Summit License #1999099326 Listed on: 02/21/2018

Home Details
Home Type
- Single Family
Est. Annual Taxes
- $2,314
Year Built
- Built in 1972
Lot Details
- Level Lot
- Sprinkler System
HOA Fees
- $8 Monthly HOA Fees
Parking
- 2 Car Attached Garage
- Side Facing Garage
- Garage Door Opener
Home Design
- Traditional Architecture
- Split Level Home
- Composition Roof
- Vinyl Siding
Interior Spaces
- Wet Bar: Laminate Counters, Walk-In Closet(s), Ceramic Tiles, Separate Shower And Tub, Carpet, Cathedral/Vaulted Ceiling, Ceiling Fan(s), Shower Over Tub, Wood Floor, Granite Counters, Fireplace
- Built-In Features: Laminate Counters, Walk-In Closet(s), Ceramic Tiles, Separate Shower And Tub, Carpet, Cathedral/Vaulted Ceiling, Ceiling Fan(s), Shower Over Tub, Wood Floor, Granite Counters, Fireplace
- Vaulted Ceiling
- Ceiling Fan: Laminate Counters, Walk-In Closet(s), Ceramic Tiles, Separate Shower And Tub, Carpet, Cathedral/Vaulted Ceiling, Ceiling Fan(s), Shower Over Tub, Wood Floor, Granite Counters, Fireplace
- Skylights
- Shades
- Plantation Shutters
- Drapes & Rods
- Great Room with Fireplace
- Family Room
- Formal Dining Room
- Home Security System
- Washer
Kitchen
- Eat-In Kitchen
- Electric Oven or Range
- Dishwasher
- Granite Countertops
- Laminate Countertops
- Disposal
Flooring
- Wood
- Wall to Wall Carpet
- Linoleum
- Laminate
- Stone
- Ceramic Tile
- Luxury Vinyl Plank Tile
- Luxury Vinyl Tile
Bedrooms and Bathrooms
- 4 Bedrooms
- Cedar Closet: Laminate Counters, Walk-In Closet(s), Ceramic Tiles, Separate Shower And Tub, Carpet, Cathedral/Vaulted Ceiling, Ceiling Fan(s), Shower Over Tub, Wood Floor, Granite Counters, Fireplace
- Walk-In Closet: Laminate Counters, Walk-In Closet(s), Ceramic Tiles, Separate Shower And Tub, Carpet, Cathedral/Vaulted Ceiling, Ceiling Fan(s), Shower Over Tub, Wood Floor, Granite Counters, Fireplace
- Double Vanity
- Laminate Counters
Finished Basement
- Walk-Out Basement
- Sump Pump
- Laundry in Basement
Outdoor Features
- Enclosed patio or porch
Schools
- William Southern Elementary School
- Truman High School
Utilities
- Central Air
- Heating System Uses Natural Gas
Community Details
- Association fees include no amenities
- Tomasha Village Subdivision
Listing and Financial Details
- Assessor Parcel Number 33-620-15-07-00-0-00-000
Ownership History
Purchase Details
Home Financials for this Owner
Home Financials are based on the most recent Mortgage that was taken out on this home.Purchase Details
Home Financials for this Owner
Home Financials are based on the most recent Mortgage that was taken out on this home.Purchase Details
Home Financials for this Owner
Home Financials are based on the most recent Mortgage that was taken out on this home.Similar Homes in Independence, MO
Home Values in the Area
Average Home Value in this Area
Purchase History
| Date | Type | Sale Price | Title Company |
|---|---|---|---|
| Warranty Deed | -- | Alliance Title | |
| Warranty Deed | -- | Alliance Nationwide Title Ag | |
| Warranty Deed | -- | Kansas City Title Inc |
Mortgage History
| Date | Status | Loan Amount | Loan Type |
|---|---|---|---|
| Open | $314,204 | New Conventional | |
| Previous Owner | $247,000 | New Conventional | |
| Previous Owner | $211,105 | FHA | |
| Previous Owner | $83,000 | New Conventional |
Property History
| Date | Event | Price | Change | Sq Ft Price |
|---|---|---|---|---|
| 05/09/2024 05/09/24 | Sold | -- | -- | -- |
| 03/22/2024 03/22/24 | For Sale | $320,000 | +23.1% | $163 / Sq Ft |
| 10/22/2020 10/22/20 | Sold | -- | -- | -- |
| 09/18/2020 09/18/20 | Pending | -- | -- | -- |
| 09/11/2020 09/11/20 | For Sale | $260,000 | +20.9% | $132 / Sq Ft |
| 05/29/2018 05/29/18 | Sold | -- | -- | -- |
| 04/02/2018 04/02/18 | Price Changed | $215,000 | +2.4% | $113 / Sq Ft |
| 04/02/2018 04/02/18 | For Sale | $210,000 | 0.0% | $110 / Sq Ft |
| 02/25/2018 02/25/18 | Pending | -- | -- | -- |
| 02/22/2018 02/22/18 | For Sale | $210,000 | -- | $110 / Sq Ft |
Tax History Compared to Growth
Tax History
| Year | Tax Paid | Tax Assessment Tax Assessment Total Assessment is a certain percentage of the fair market value that is determined by local assessors to be the total taxable value of land and additions on the property. | Land | Improvement |
|---|---|---|---|---|
| 2024 | $3,384 | $49,985 | $9,225 | $40,760 |
| 2023 | $3,384 | $49,985 | $7,822 | $42,163 |
| 2022 | $2,905 | $39,330 | $7,743 | $31,587 |
| 2021 | $2,904 | $39,330 | $7,743 | $31,587 |
| 2020 | $2,612 | $34,379 | $7,743 | $26,636 |
| 2019 | $2,571 | $34,379 | $7,743 | $26,636 |
| 2018 | $882,228 | $29,545 | $4,321 | $25,224 |
| 2017 | $2,279 | $29,545 | $4,321 | $25,224 |
| 2016 | $2,279 | $28,805 | $5,871 | $22,934 |
| 2014 | $2,164 | $27,966 | $5,700 | $22,266 |
Agents Affiliated with this Home
-
Lakeshia Sanders
L
Seller's Agent in 2024
Lakeshia Sanders
Platinum Realty LLC
(816) 719-5459
2 in this area
15 Total Sales
-
Caitlyn Candillo
C
Buyer's Agent in 2024
Caitlyn Candillo
Ruhlman Realty, LLC
(816) 719-8176
1 in this area
86 Total Sales
-
Janet Organ
J
Seller's Agent in 2020
Janet Organ
ReeceNichols - Lees Summit
(816) 210-5713
1 in this area
35 Total Sales
-
Rob Ellerman

Seller Co-Listing Agent in 2020
Rob Ellerman
ReeceNichols - Lees Summit
(816) 304-4434
5 in this area
5,206 Total Sales
-
Denise Sanker

Seller's Agent in 2018
Denise Sanker
ReeceNichols - Lees Summit
(816) 679-8336
1 in this area
287 Total Sales
Map
Source: Heartland MLS
MLS Number: 2090980
APN: 33-620-15-07-00-0-00-000
- 4336 S Dover Ave
- 15378 E 45th St S
- 4573 S Saville Ct
- 15307 E 44th Terrace S
- 15150 Highway 40 W
- 15010 Highway 40 W
- 4309 S Cromwell Dr
- 14601 E 44th St S
- 4305 S Cromwell Dr
- 15398 E 45th Place S
- 15405 E 43rd Terrace S
- 15008 E 43rd St S
- 4309 S Huntington Way
- 15503 E 44th St S
- 14508 E 43rd St S
- 4220 S Hocker Dr
- 14815 E 48th St
- 4222 E 42nd Street Ct
- 14901 E 48th Terrace
- 4914 Harkness Ave
