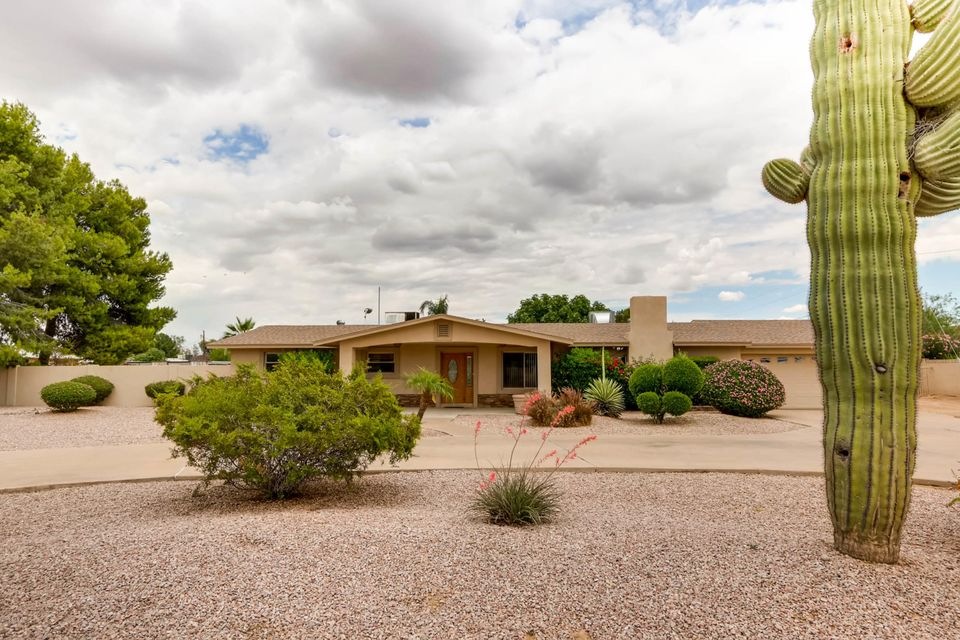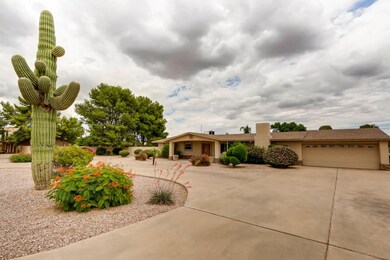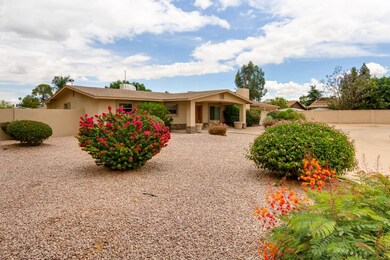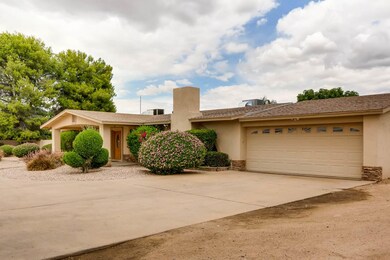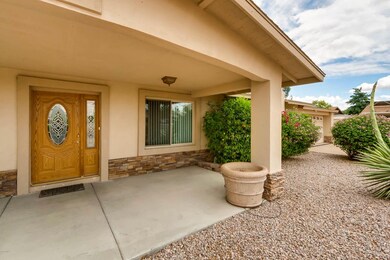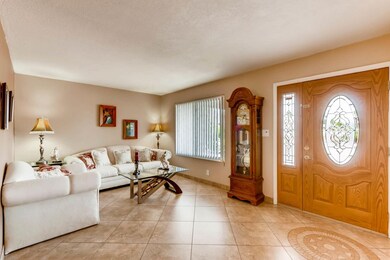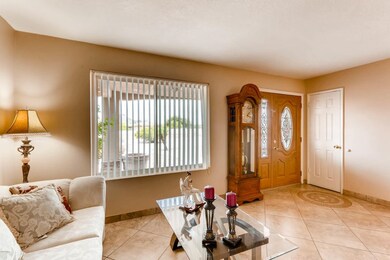
15001 N 28th St Phoenix, AZ 85032
Paradise Valley NeighborhoodHighlights
- Guest House
- Horses Allowed On Property
- RV Gated
- Paradise Valley High School Rated A
- Private Pool
- 1.09 Acre Lot
About This Home
As of December 2019Come and see this beautifully landscaped home complete with acreage and gorgeous mountain views. This spectacular Phoenix home has 4 bedrooms, 3 bathrooms, a 4-car garage, and an amazing kitchen with ample counter space. The kitchen is complete with upgraded cabinets and granite counter tops. There is no shortage of natural light that fills the great room, making it the perfect place to entertain. Step outside onto the extended patio which leads out to a backyard oasis. Here you can spend your days poolside with family and friends during our warm Arizona summer months.
Tons of storage can be found throughout the home, as well as in the attached laundry room. The large den is perfect for your home office, craft room, or playroom. There is a FULL GUEST HOUSE on the property with its own gated entry. The guest house boasts an open floor plan, remodeled eat-in kitchen, 2 bedrooms, 1 bathroom, and an attached laundry/storage room.
This home is in the perfect location, close to the 51 and 101 freeways. If you are looking to be near shops and entertainment, look no further. With both Desert Ridge Market Place and Paradise Valley Mall being a quick trip down the road, you are sure to have everything you need nearby. This is an outstanding property, with desirable acreage that won't last long. Come and make it yours today!
Last Agent to Sell the Property
Keller Williams Arizona Realty License #SA659515000 Listed on: 05/10/2017

Last Buyer's Agent
Jessica Ippolito
Keller Williams Realty Phoenix License #SA659515000
Home Details
Home Type
- Single Family
Est. Annual Taxes
- $3,206
Year Built
- Built in 1968
Lot Details
- 1.09 Acre Lot
- Desert faces the front of the property
- Wrought Iron Fence
- Block Wall Fence
- Chain Link Fence
- Sprinklers on Timer
- Grass Covered Lot
Parking
- 4 Car Garage
- Garage Door Opener
- Circular Driveway
- RV Gated
Home Design
- Wood Frame Construction
- Composition Roof
- Block Exterior
- Stone Exterior Construction
- Stucco
Interior Spaces
- 2,452 Sq Ft Home
- 1-Story Property
- Ceiling Fan
- Double Pane Windows
- ENERGY STAR Qualified Windows
- Living Room with Fireplace
- Mountain Views
Kitchen
- Built-In Microwave
- Kitchen Island
- Granite Countertops
Flooring
- Laminate
- Tile
Bedrooms and Bathrooms
- 4 Bedrooms
- 3 Bathrooms
- Dual Vanity Sinks in Primary Bathroom
Pool
- Private Pool
- Fence Around Pool
- Pool Pump
- Diving Board
Outdoor Features
- Covered patio or porch
- Outdoor Storage
Schools
- Palomino Primary Elementary School
- Greenway Middle School
- Paradise Valley High School
Utilities
- Refrigerated Cooling System
- Heating Available
- Septic Tank
- High Speed Internet
- Cable TV Available
Additional Features
- No Interior Steps
- Guest House
- Horses Allowed On Property
Community Details
- No Home Owners Association
- Association fees include no fees
- Urban Non Subdiv Subdivision
Listing and Financial Details
- Tax Lot 5
- Assessor Parcel Number 214-57-009-S
Ownership History
Purchase Details
Home Financials for this Owner
Home Financials are based on the most recent Mortgage that was taken out on this home.Purchase Details
Home Financials for this Owner
Home Financials are based on the most recent Mortgage that was taken out on this home.Purchase Details
Home Financials for this Owner
Home Financials are based on the most recent Mortgage that was taken out on this home.Purchase Details
Similar Homes in Phoenix, AZ
Home Values in the Area
Average Home Value in this Area
Purchase History
| Date | Type | Sale Price | Title Company |
|---|---|---|---|
| Warranty Deed | $565,000 | Stewart Ttl & Tr Of Phoenix | |
| Warranty Deed | $440,000 | Empire West Title Agency Llc | |
| Interfamily Deed Transfer | -- | Camelback Title Agency Llc | |
| Interfamily Deed Transfer | -- | Camelback Title Agency Llc | |
| Quit Claim Deed | -- | -- |
Mortgage History
| Date | Status | Loan Amount | Loan Type |
|---|---|---|---|
| Open | $486,800 | VA | |
| Closed | $25,100 | No Value Available | |
| Closed | $483,400 | No Value Available | |
| Previous Owner | $340,000 | New Conventional | |
| Previous Owner | $138,276 | New Conventional | |
| Previous Owner | $250,000 | Credit Line Revolving | |
| Previous Owner | $155,000 | New Conventional | |
| Previous Owner | $59,000 | Credit Line Revolving |
Property History
| Date | Event | Price | Change | Sq Ft Price |
|---|---|---|---|---|
| 12/05/2019 12/05/19 | Sold | $565,000 | -1.7% | $230 / Sq Ft |
| 10/22/2019 10/22/19 | Pending | -- | -- | -- |
| 10/17/2019 10/17/19 | For Sale | $575,000 | +30.7% | $235 / Sq Ft |
| 10/30/2017 10/30/17 | Sold | $440,000 | -4.3% | $179 / Sq Ft |
| 08/16/2017 08/16/17 | Price Changed | $460,000 | -5.2% | $188 / Sq Ft |
| 07/22/2017 07/22/17 | Price Changed | $485,000 | -3.0% | $198 / Sq Ft |
| 06/20/2017 06/20/17 | Price Changed | $499,900 | -2.9% | $204 / Sq Ft |
| 05/10/2017 05/10/17 | For Sale | $515,000 | -- | $210 / Sq Ft |
Tax History Compared to Growth
Tax History
| Year | Tax Paid | Tax Assessment Tax Assessment Total Assessment is a certain percentage of the fair market value that is determined by local assessors to be the total taxable value of land and additions on the property. | Land | Improvement |
|---|---|---|---|---|
| 2025 | $4,058 | $43,949 | -- | -- |
| 2024 | $4,283 | $41,856 | -- | -- |
| 2023 | $4,283 | $66,400 | $13,280 | $53,120 |
| 2022 | $4,240 | $50,410 | $10,080 | $40,330 |
| 2021 | $4,253 | $47,760 | $9,550 | $38,210 |
| 2020 | $4,121 | $45,630 | $9,120 | $36,510 |
| 2019 | $3,540 | $42,500 | $8,500 | $34,000 |
| 2018 | $3,411 | $42,070 | $8,410 | $33,660 |
| 2017 | $3,258 | $39,750 | $7,950 | $31,800 |
| 2016 | $3,206 | $37,470 | $7,490 | $29,980 |
| 2015 | $2,974 | $39,160 | $7,830 | $31,330 |
Agents Affiliated with this Home
-
D
Seller's Agent in 2019
Dana Lambert
Endless Ventures
(520) 709-3390
57 Total Sales
-

Buyer's Agent in 2019
Karla Clifton
A.Z. & Associates Real Estate Group
(602) 618-8624
2 Total Sales
-
J
Seller's Agent in 2017
Jessica Ippolito
Keller Williams Arizona Realty
(602) 553-4400
2 in this area
21 Total Sales
Map
Source: Arizona Regional Multiple Listing Service (ARMLS)
MLS Number: 5606452
APN: 214-57-009S
- 2809 E Hillery Dr
- 14830 N 28th Place
- 16226 N 29th St
- 2715 E Vista Dr
- 2941 E Nisbet Ct
- 14616 N 28th Place
- 15435 N 28th St Unit 3
- 15402 N 28th St Unit 112
- 15402 N 28th St Unit 226
- 15402 N 28th St Unit 105
- 15402 N 28th St Unit 205
- 15049 N 25th Place
- 2525 E Nisbet Rd
- 2842 E Beck Ln Unit 2
- 2508 E Hillery Dr
- 2831 E Waltann Ln Unit 1
- 15231 N 25th Place
- 2827 E Waltann Ln Unit 3
- 2936 E Beck Ln
- 15610 N 29th St Unit 4
