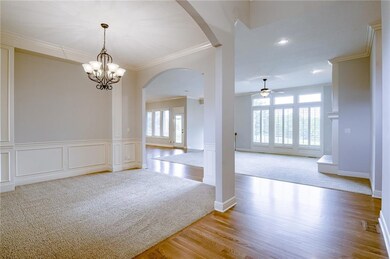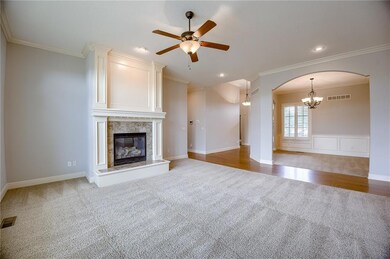
15002 S Glen Eyrie St Olathe, KS 66061
Estimated Value: $584,135 - $638,000
Highlights
- On Golf Course
- Custom Closet System
- Recreation Room
- Clearwater Creek Elementary School Rated A
- Clubhouse
- Traditional Architecture
About This Home
As of October 2023Located in the established "Estates" section of Prairie Highlands, this Fantastic large luxury home backs to the 11th Fairway with stunning views at Prairie Highlands Golf Club. If you desire a roomy, comfortable home in a private golf community, you have found it. Why build small when you can live LARGE? Not a small room in this house! Open and inviting main-level living is found here with Great Room, gorgeous kitchen and both formal and informal dining spaces, plus a delightful, screened porch--all right here! The amazingly large family room in the lower-level offers tons of space for entertaining, billiards, and walk-behind wet bar! Two additional bedrooms share a jack and jill bath with completely separate vanities and sinks, and the bath also offers direct access to the family room, which in turn, leads to a nice patio in the backyard overlooking the course! Did I mention the backyard is perfectly situated for a future pool? Come and enjoy the lifestyle this home and neighborhood offers! It's CLEAN, beautiful, completely move-in ready, and just waiting for YOU!
Golf memberships are still available at this Private Course--Details in Supplements.
Last Agent to Sell the Property
Kansas City Regional Homes Inc License #SP00039594 Listed on: 08/29/2023
Home Details
Home Type
- Single Family
Est. Annual Taxes
- $6,579
Year Built
- Built in 2005
Lot Details
- 0.3 Acre Lot
- On Golf Course
- Paved or Partially Paved Lot
- Level Lot
- Sprinkler System
HOA Fees
- $46 Monthly HOA Fees
Parking
- 3 Car Attached Garage
- Front Facing Garage
- Garage Door Opener
Home Design
- Traditional Architecture
- Stone Frame
- Composition Roof
- Passive Radon Mitigation
Interior Spaces
- Wet Bar
- Central Vacuum
- Ceiling Fan
- Gas Fireplace
- Thermal Windows
- Entryway
- Great Room with Fireplace
- Family Room
- Formal Dining Room
- Recreation Room
- Fire and Smoke Detector
- Laundry Room
Kitchen
- Breakfast Area or Nook
- Cooktop
- Recirculated Exhaust Fan
- Dishwasher
- Kitchen Island
- Disposal
Flooring
- Wood
- Carpet
- Ceramic Tile
Bedrooms and Bathrooms
- 4 Bedrooms
- Primary Bedroom on Main
- Custom Closet System
- Walk-In Closet
- 3 Full Bathrooms
- Whirlpool Bathtub
Finished Basement
- Walk-Out Basement
- Sump Pump
Outdoor Features
- Enclosed patio or porch
Schools
- Clearwater Creek Elementary School
- Olathe West High School
Utilities
- Forced Air Heating and Cooling System
- Heat Exchanger
Listing and Financial Details
- Assessor Parcel Number DP59190000-0043
- $0 special tax assessment
Community Details
Overview
- Association fees include management
- Prairie Highlands Association
- Prairie Highlands Subdivision
Amenities
- Clubhouse
- Party Room
Recreation
- Golf Course Community
- Community Pool
Ownership History
Purchase Details
Home Financials for this Owner
Home Financials are based on the most recent Mortgage that was taken out on this home.Purchase Details
Home Financials for this Owner
Home Financials are based on the most recent Mortgage that was taken out on this home.Purchase Details
Home Financials for this Owner
Home Financials are based on the most recent Mortgage that was taken out on this home.Similar Homes in the area
Home Values in the Area
Average Home Value in this Area
Purchase History
| Date | Buyer | Sale Price | Title Company |
|---|---|---|---|
| Denney Scott A | -- | Continental Title Company | |
| Walls Randy V | -- | First American Title Insuran | |
| Lochner Homes Inc | -- | First American Title Insuran |
Mortgage History
| Date | Status | Borrower | Loan Amount |
|---|---|---|---|
| Open | Denney Heather | $430,000 | |
| Previous Owner | Walls Randy V | $306,211 | |
| Previous Owner | Walls Randy V | $246,490 | |
| Previous Owner | Walls Randy | $397,705 | |
| Previous Owner | Walls Randy V | $380,000 | |
| Previous Owner | Lochner Homes Inc | $369,707 |
Property History
| Date | Event | Price | Change | Sq Ft Price |
|---|---|---|---|---|
| 10/24/2023 10/24/23 | Sold | -- | -- | -- |
| 09/20/2023 09/20/23 | Pending | -- | -- | -- |
| 09/14/2023 09/14/23 | For Sale | $595,000 | +26.9% | $164 / Sq Ft |
| 11/02/2020 11/02/20 | Sold | -- | -- | -- |
| 08/29/2020 08/29/20 | Pending | -- | -- | -- |
| 08/02/2020 08/02/20 | Price Changed | $469,000 | 0.0% | $129 / Sq Ft |
| 08/02/2020 08/02/20 | For Sale | $469,000 | -4.1% | $129 / Sq Ft |
| 06/22/2020 06/22/20 | Off Market | -- | -- | -- |
| 04/14/2020 04/14/20 | For Sale | $489,000 | -- | $135 / Sq Ft |
Tax History Compared to Growth
Tax History
| Year | Tax Paid | Tax Assessment Tax Assessment Total Assessment is a certain percentage of the fair market value that is determined by local assessors to be the total taxable value of land and additions on the property. | Land | Improvement |
|---|---|---|---|---|
| 2024 | $7,654 | $67,206 | $10,715 | $56,491 |
| 2023 | $7,149 | $61,916 | $10,715 | $51,201 |
| 2022 | $6,579 | $55,441 | $8,927 | $46,514 |
| 2021 | $6,288 | $50,669 | $9,738 | $40,931 |
| 2020 | $6,167 | $49,243 | $8,857 | $40,386 |
| 2019 | $6,270 | $49,726 | $9,743 | $39,983 |
| 2018 | $0 | $46,725 | $9,743 | $36,982 |
| 2017 | $5,899 | $45,977 | $8,852 | $37,125 |
| 2016 | $5,707 | $45,609 | $8,852 | $36,757 |
| 2015 | $5,398 | $43,171 | $8,852 | $34,319 |
| 2013 | -- | $38,755 | $10,027 | $28,728 |
Agents Affiliated with this Home
-
Rob Wilson
R
Seller's Agent in 2023
Rob Wilson
Kansas City Regional Homes Inc
7 in this area
40 Total Sales
-
Therese Hinds

Buyer's Agent in 2023
Therese Hinds
ReeceNichols- Leawood Town Center
(913) 461-7787
32 in this area
131 Total Sales
-
Gary Faler

Buyer's Agent in 2020
Gary Faler
ReeceNichols - Overland Park
(913) 226-7982
13 in this area
111 Total Sales
Map
Source: Heartland MLS
MLS Number: 2452123
APN: DP59190000-0043
- 14951 S St Andrews Ave
- 25437 W 149th Terrace
- 25297 W 149th Terrace
- 25271 W 149th Terrace
- 25300 W 149th Terrace
- 14877 S Zarda Dr
- 25334 W 148th St
- 25316 W 148th St
- 25352 W 148th St
- 25345 W 148th St
- 25287 W 148th Place
- 25381 W 148th St
- 25275 W 148th Place
- 25388 W 148th St
- 25278 W 149th Terrace
- 25239 W 149th Terrace
- 25256 W 149th Terrace
- 25244 W 149th Terrace
- 14960 S Red Bird St
- 25166 W 147th Ct
- 15002 S Glen Eyrie St
- 14998 S Glen Eyrie St
- 15006 S Glen Eyrie St
- 14994 S Glen Eyrie St
- 15003 S Glen Eyrie St
- 26197 W 150th Terrace
- 14989 S Glen Eyrie St
- 15007 S Glen Eyrie St
- 14990 S Glen Eyrie St
- 14985 S Glen Eyrie St
- 26179 W 150th Terrace
- 26091 W 150th St
- 26092 W 150th St
- 14981 S Glen Eyrie St
- 14986 S Glen Eyrie St
- 26096 W 150th Terrace
- 26161 W 150th Terrace
- 26062 W 150th St
- 26061 W 150th St
- 26125 W 150th Terrace






