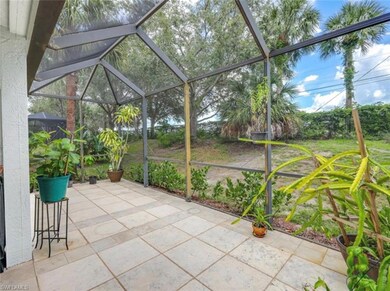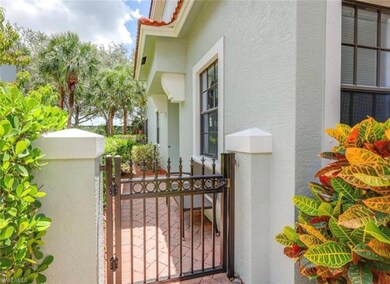15002 Summit Place Cir Unit 6 Naples, FL 34119
Arrowhead-Island Walk NeighborhoodHighlights
- Clubhouse
- Pool View
- Community Pool or Spa Combo
- Vineyards Elementary School Rated A
- Furnished
- Screened Porch
About This Home
LONG TERM RENTAL FURNISHED $4700/month..
The location near the community clubhouse allows for extra guest parking & convenient school bus pick-up.
Brand new roof, paint and garage floor
This exclusive upgrade is a rare find in Summit Place. Crown molding enhances every room & tasteful accent walls can be found throughout the home. The spacious living & dining room can accommodate large gatherings, complemented by a full bath, breakfast nook, walk-in pantry. Diagonal tiles are found on the first floor, while laminate flooring graces the stairs & 2nd floor. The master bedroom features an en-suite bathroom with a soaker tub, shower, & large walk-in closet. Two add't bedrooms share a renovated bathroom with a walk-in shower. The loft area offers a workstation/flex space. This 3-bed/3-bath townhouse with EXPANDED LANAI, boasts over 500 sq ft of outdoor living space
a/c, water heater, washing machine, refrigerator, & dishwasher . The gated community provides a resort-style pool, spa, gym, sauna, playground, basketball, tennis, & pickleball courts.
Townhouse Details
Home Type
- Townhome
Est. Annual Taxes
- $1,635
Year Built
- Built in 2004
Lot Details
- East Facing Home
- Sprinkler System
Parking
- 2 Car Attached Garage
- Automatic Garage Door Opener
- Deeded Parking
Property Views
- Pool
- Tennis Court
Home Design
- Brick Exterior Construction
Interior Spaces
- 2,151 Sq Ft Home
- 2-Story Property
- Furnished
- Furnished or left unfurnished upon request
- Ceiling Fan
- Family Room
- Screened Porch
- Concrete Flooring
Kitchen
- Microwave
- Dishwasher
- Disposal
Bedrooms and Bathrooms
- 3 Bedrooms
- 3 Full Bathrooms
Laundry
- Laundry Room
- Dryer
Home Security
Outdoor Features
- Patio
Schools
- Vineyards Elementary School
- Oakridge Middle School
- Barron Collier High School
Utilities
- Central Heating and Cooling System
- Tankless Water Heater
- Cable TV Available
Listing and Financial Details
- Security Deposit $4,500
- Tenant pays for application fee, cable, cleaning fee, credit application, departure cleaning, full electric, internet access
- The owner pays for assessment fee, lawn care, management fee, security, sewer, tax, trash removal
- $100 Application Fee
- Assessor Parcel Number 75115300963
Community Details
Overview
- Association Security Fee: 100
- Summit Place Condos
- Summit Place Community
Recreation
- Tennis Courts
- Community Basketball Court
- Pickleball Courts
- Community Playground
- Exercise Course
- Community Pool or Spa Combo
- Park
Pet Policy
- No Pets Allowed
Additional Features
- Clubhouse
- Fire and Smoke Detector
Map
Source: Naples Area Board of REALTORS®
MLS Number: 224073653
APN: 75115300963
- 14712 Kingfisher Loop
- 15091 Summit Place Cir Unit 376
- 14776 Pinnacle Place Unit 62
- 14690 Collier Blvd Unit 1042
- 14909 Summit Place Cir Unit 31
- 14625 Sutherland Ave Unit 82
- 15151 Summit Place Cir Unit 231
- 14605 Kingfisher Loop
- 4074 Sonoma Oaks Way
- 15163 Summit Place Cir Unit 234
- 4103 Raffia Dr
- 4073 Sonoma Oaks Way
- 14705 Sutherland Ave Unit 102
- 4286 Sonoma Oaks Dr
- 14758 Sutherland Ave Unit 412
- 15199 Summit Place Cir Unit 243
- 14552 Kingfisher Loop
- 14996 Summit Place Cir Unit 7
- 15056 Summit Place Cir Unit 228
- 14936 Summit Place Cir Unit 19
- 14712 Sutherland Ave
- 4291 Sonoma Oaks Dr
- 14705 Sutherland Ave Unit 102
- 4286 Sonoma Oaks Dr
- 4259 Sonoma Oaks Cir
- 4112 Sonoma Oaks Cir
- 7376 Bristol Cir
- 15270 Summit Place Cir Unit 179
- 7585 Bristol Cir
- 15326 Summit Place Cir
- 7761 Bristol Cir
- 14331 Tuscany Pointe Trail
- 14870 Pleasant Bay Ln Unit 1206
- 15013 Wildflower Cir
- 15014 Wildflower Cir
- 15042 Wildflower Cir
- 15046 Wildflower Cir







