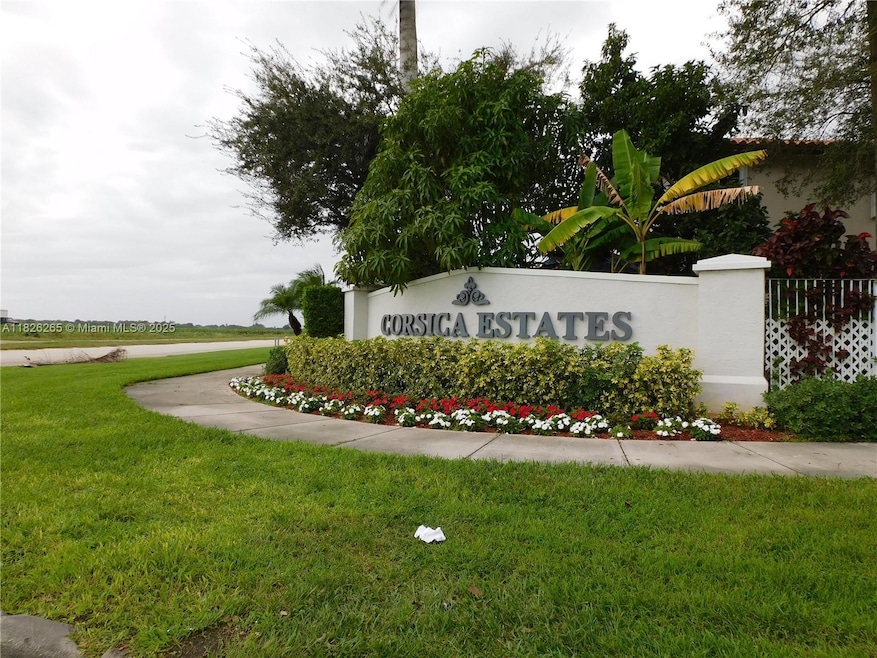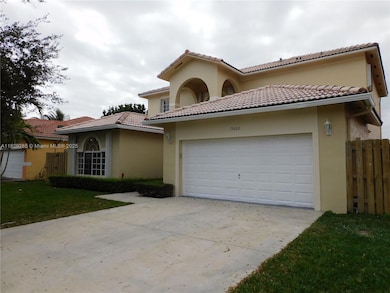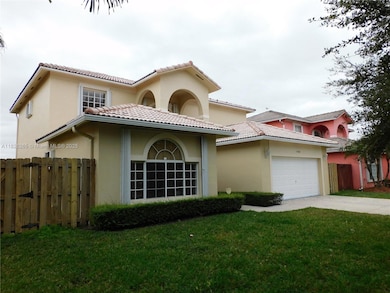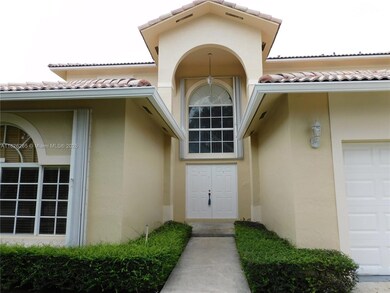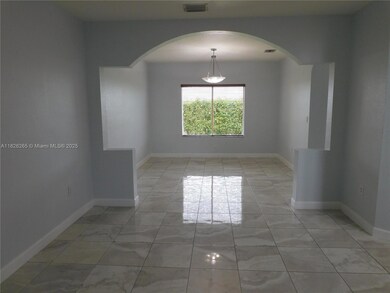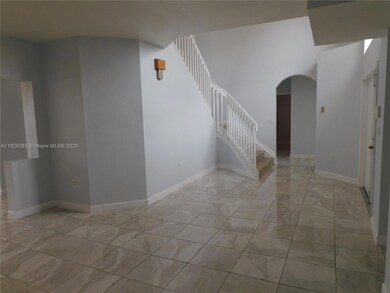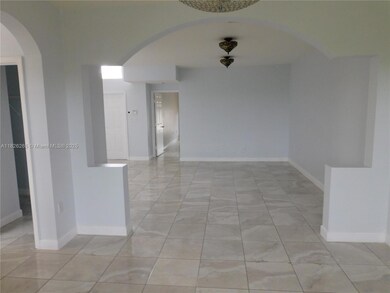15002 SW 161st Place Miami, FL 33196
Country Walk NeighborhoodHighlights
- Roman Tub
- Garden View
- Breakfast Area or Nook
- Norma Butler Bossard Elementary School Rated A-
- No HOA
- Complete Accordion Shutters
About This Home
Corsica Estate Largest Model: 4 Bedrooms, 3.5 baths, plus Sitting Area of Master Bedroom ( 5th bedroom conversion option ) and oversized Family Room. One Bedroom / One Full Bath on 1st Floor. Spacious Living and Dinning Areas. Upgraded Kitchen with wood cabinetry, granite countertops / backsplash, stainless steel appliances and large breakfast counter. Interior laundry room. All tiled floors for easy care, accordion shuttlers, fenced yard, 2 car garage. Will not disappoint. Ready for immediate occupancy.
Home Details
Home Type
- Single Family
Est. Annual Taxes
- $9,666
Year Built
- Built in 2002
Lot Details
- 6,406 Sq Ft Lot
- Fenced
- Interior Lot
- Property is zoned 0100
Parking
- 2 Car Attached Garage
- Automatic Garage Door Opener
Home Design
- Tile Roof
Interior Spaces
- 3,075 Sq Ft Home
- 2-Story Property
- Ceiling Fan
- Blinds
- Sliding Windows
- Casement Windows
- Entrance Foyer
- Family Room
- Combination Dining and Living Room
- Garden Views
Kitchen
- Breakfast Area or Nook
- Electric Range
- Microwave
- Dishwasher
- Snack Bar or Counter
- Disposal
Flooring
- Carpet
- Ceramic Tile
Bedrooms and Bathrooms
- 4 Bedrooms
- Walk-In Closet
- Roman Tub
Laundry
- Laundry Room
- Dryer
- Washer
Home Security
- Security System Owned
- Complete Accordion Shutters
- Fire and Smoke Detector
Outdoor Features
- Patio
- Exterior Lighting
Location
- West of U.S. Route 1
Schools
- Norma Butler Bossard Elementary School
- Jorge Mas Canosa Middle School
- Miami Southridge High School
Utilities
- Central Air
- Heating Available
- Electric Water Heater
Listing and Financial Details
- Property Available on 6/20/25
- 1 Year With Renewal Option Lease Term
- Assessor Parcel Number 30-59-20-007-0450
Community Details
Overview
- No Home Owners Association
- Shoreway Sub Subdivision
Pet Policy
- Pets Allowed
- Pet Size Limit
Map
Source: MIAMI REALTORS® MLS
MLS Number: A11826265
APN: 30-5920-007-0450
- 16075 SW 149th Terrace
- 16060 SW 151st Terrace
- 16132 SW 147th Ln
- 15993 SW 151st Terrace
- 14576 SW 161st Place
- 14701 SW 159th Ct
- 14350 SW 161st Place
- 14455 SW 158th Path
- 15040 SW 156th Ave
- 15120 SW 156th Ave
- 14802 SW 156th Ave
- 15902 SW 141st St
- 14723 SW 155th Place
- 15489 SW 150th St
- 15462 SW 147th St
- 155 SW 169
- 15251 SW 154th Ave
- 15940 SW 136 Way
- 15924 SW 136th Way
- 13624 SW 161st Ct
