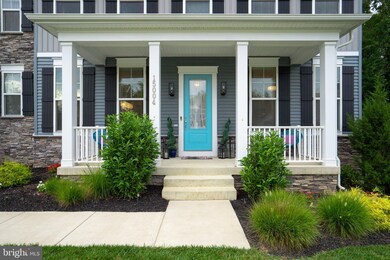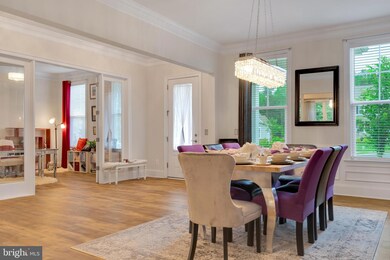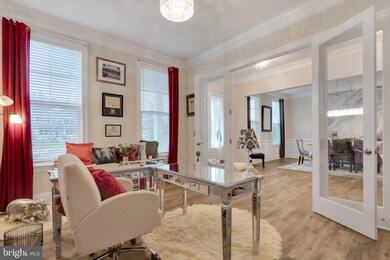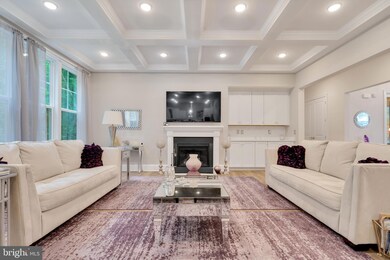
15004 Holly Trace Ln Manassas, VA 20112
Powells Creek NeighborhoodHighlights
- Home Theater
- Eat-In Gourmet Kitchen
- Open Floorplan
- Ashland Elementary School Rated A
- View of Trees or Woods
- Colonial Architecture
About This Home
As of September 2022***You'll be happy you waited! With over 7700+ square feet of living space, this home is a perfect 10! Situated at the end of a cul de sac and backing to trees, you will love the privacy this home affords. As you approach the front door along the walkway, you'll appreciate the professional landscaping, cute front porch, and gorgeous stone exterior. Step inside to an open floor plan, with the dining area to the left, ready and waiting for you to host the next holiday meal. With 10+ ceilings and lots of windows, friends and family will never want to leave! No worries, with a first level bedroom and ensuite bathroom, as well as 5 additional bedrooms on three levels, you'll be able to grant them their wish! To the right is a large and bright office space for those still working from home. As you head to the heart of the home, you will be pleasantly surprised by how much space you have to entertain. The living area with gas fireplace opens up to the massive kitchen with huge island, as well as an additional sitting/family/morning room overlooking the wooded backyard. The kitchen will be one of your favorite spots in this home, with lots of white shaker cabinets, a 5 burner gas cooktop, as well as a wall oven with convection microwave. High end Electrolux appliances and plenty of counter space are a chef's dream! The pantry can easily store all of your extra cooking tools and ingredients. The mud room right off the garage is ideal for hanging coats and backpacks, with convenient hooks and cubbies built in. Head up the stairs to the second level, which opens up into a "lounge" area, complete with a long counter with sink. Great as a hang out spot for teenagers to get their homework done, as an additional office, or as a second family room, this space spells FUN! Four bedrooms branch off of this area, each with their own ensuite bathroom. A large laundry room is also housed on this level. The primary bedroom is like a 5 star hotel, with a large sitting area and a bathroom like none other - double vanities, a huge tiled shower with glass doors and a vessel tub enclosed within this space to create a sauna like atmosphere. But wait until you see the closet! WOW! With custom built-ins throughout this huge room, you will never need to worry about having too many clothes! The lower level is a home within a home! Complete with another bedroom, full bathroom, kitchen, media room that is pre-wired, and a storage space, this could be rented out or used as an au pair or in law suite. It even has it's own entrance with stepping stones! The home backs to woods and feels very private. With it's close proximity to Colgan High School, shopping, parks, and major commuting routes, this home has so much to offer! Call us today for more information! Check out the walk through video!
Home Details
Home Type
- Single Family
Est. Annual Taxes
- $12,316
Year Built
- Built in 2019
Lot Details
- 0.46 Acre Lot
- Cul-De-Sac
- No Through Street
- Backs to Trees or Woods
- Back, Front, and Side Yard
- Property is in excellent condition
- Property is zoned SR1-C
HOA Fees
- $90 Monthly HOA Fees
Parking
- 2 Car Direct Access Garage
- 4 Driveway Spaces
- Free Parking
- Side Facing Garage
- Garage Door Opener
- Secure Parking
Home Design
- Colonial Architecture
- Brick Foundation
- Stone Siding
- Vinyl Siding
Interior Spaces
- Property has 3 Levels
- Open Floorplan
- Built-In Features
- Crown Molding
- Tray Ceiling
- Ceiling height of 9 feet or more
- Ceiling Fan
- Recessed Lighting
- Fireplace With Glass Doors
- Screen For Fireplace
- Fireplace Mantel
- Gas Fireplace
- Insulated Windows
- Window Treatments
- Sliding Windows
- Window Screens
- Sliding Doors
- Insulated Doors
- Mud Room
- Family Room Off Kitchen
- Sitting Room
- Living Room
- Formal Dining Room
- Home Theater
- Den
- Recreation Room
- Storage Room
- Views of Woods
Kitchen
- Eat-In Gourmet Kitchen
- Built-In Double Oven
- Gas Oven or Range
- Six Burner Stove
- Cooktop with Range Hood
- Built-In Microwave
- Dishwasher
- Stainless Steel Appliances
- Kitchen Island
- Upgraded Countertops
- Disposal
Flooring
- Wood
- Carpet
- Ceramic Tile
Bedrooms and Bathrooms
- En-Suite Primary Bedroom
- En-Suite Bathroom
- Walk-In Closet
- Soaking Tub
- Bathtub with Shower
- Walk-in Shower
Laundry
- Laundry on upper level
- Dryer
- Washer
Finished Basement
- Heated Basement
- Walk-Out Basement
- Interior and Exterior Basement Entry
- Sump Pump
- Basement Windows
Home Security
- Motion Detectors
- Alarm System
- Storm Doors
- Carbon Monoxide Detectors
- Fire and Smoke Detector
Schools
- Ashland Elementary School
- Louise Benton Middle School
- Charles J. Colgan Senior High School
Utilities
- Central Heating and Cooling System
- Heat Pump System
- Natural Gas Water Heater
- Phone Available
- Cable TV Available
Community Details
- Potomac Reserve Subdivision
Listing and Financial Details
- Tax Lot 14
- Assessor Parcel Number 7991-64-5202
Ownership History
Purchase Details
Home Financials for this Owner
Home Financials are based on the most recent Mortgage that was taken out on this home.Similar Homes in Manassas, VA
Home Values in the Area
Average Home Value in this Area
Purchase History
| Date | Type | Sale Price | Title Company |
|---|---|---|---|
| Special Warranty Deed | $967,125 | First Excel Title Llc |
Mortgage History
| Date | Status | Loan Amount | Loan Type |
|---|---|---|---|
| Open | $1,227,600 | VA | |
| Closed | $915,614 | VA | |
| Closed | $906,975 | VA |
Property History
| Date | Event | Price | Change | Sq Ft Price |
|---|---|---|---|---|
| 09/09/2022 09/09/22 | Sold | $1,200,000 | 0.0% | $172 / Sq Ft |
| 08/07/2022 08/07/22 | Pending | -- | -- | -- |
| 08/04/2022 08/04/22 | For Sale | $1,200,000 | -- | $172 / Sq Ft |
Tax History Compared to Growth
Tax History
| Year | Tax Paid | Tax Assessment Tax Assessment Total Assessment is a certain percentage of the fair market value that is determined by local assessors to be the total taxable value of land and additions on the property. | Land | Improvement |
|---|---|---|---|---|
| 2024 | $11,185 | $1,124,700 | $227,400 | $897,300 |
| 2023 | $11,434 | $1,098,900 | $223,000 | $875,900 |
| 2022 | $12,321 | $1,102,200 | $223,000 | $879,200 |
| 2021 | $11,387 | $941,800 | $190,600 | $751,200 |
| 2020 | $13,587 | $876,600 | $176,500 | $700,100 |
| 2019 | $2,556 | $164,900 | $164,900 | $0 |
Agents Affiliated with this Home
-
Ryan Rice

Seller's Agent in 2022
Ryan Rice
Keller Williams Capital Properties
(571) 212-8339
1 in this area
277 Total Sales
-
Claudia Nelson

Buyer's Agent in 2022
Claudia Nelson
EXP Realty, LLC
(571) 446-0002
3 in this area
120 Total Sales
Map
Source: Bright MLS
MLS Number: VAPW2034322
APN: 7991-64-5202
- 6714 Dogwood Bloom Ct
- 6309 Ember Ct
- 14731 Conway Dr
- 6757 John Mallard Dr
- 14955 Chicory Ct
- 14863 Prestige Dr
- 5871 Moonbeam Dr
- 6131 Lost Colony Dr
- 14883 Grassy Knoll Ct
- 14612 Bridle Creek Rd
- 14908 Slippery Elm Ct
- 5959 Lyceum Ln
- 15001 Starry Night Ct
- 15444 Milton Hall Place
- 6843 Lochmere Dr
- 14452 Alps Dr
- 5638 Minnie Ct
- 15187 Addison Ln
- 14762 Bell Tower Rd
- 14933 Spriggs Tree Ln






