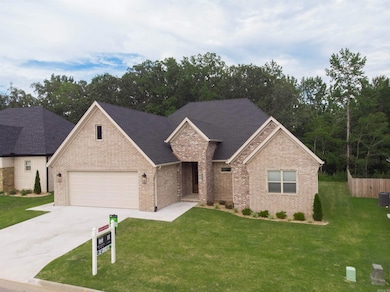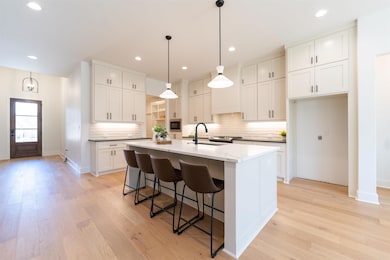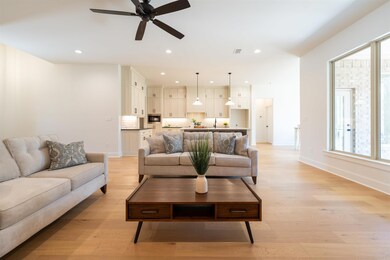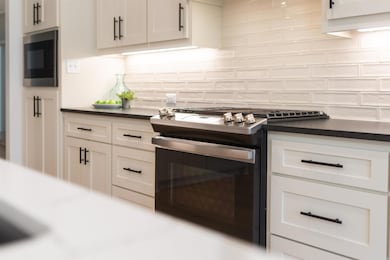15004 Matterhorn Loop Maumelle, AR 72113
Estimated payment $2,843/month
Highlights
- New Construction
- Craftsman Architecture
- Wood Flooring
- Gated Community
- Mountain View
- Great Room
About This Home
Welcome to 15004 Matterhorn! GREENSPACE VIEWS FROM YOUR BACK WINDOWS! This exquisite MOVE IN READY 4-bedroom, 3-bathroom home is located in the highly sought-after *Award Winning* Stonebrook gated community in Maumelle. With 2,551 sq. ft. of beautifully designed living space, this home combines luxury and comfort in a serene setting. Step inside to discover a spacious open floor plan, ideal for entertaining and everyday living. The home features high-end finishes throughout, with plenty of natural light pouring into every room. The well-appointed kitchen is perfect for the culinary enthusiast, while the living areas offer space to relax in style. In addition to the luxurious primary suite, this home offers an entire guest suite as well. Living in Stonebrook means access to incredible amenities and a vibrant community. Don't miss this home! Schedule a self guided tour on the Hines Homes website *Terms and conditions apply. Reach out to Hines Homes for more information.
Home Details
Home Type
- Single Family
Est. Annual Taxes
- $1,016
Year Built
- Built in 2025 | New Construction
Lot Details
- 8,276 Sq Ft Lot
- Private Streets
- Level Lot
HOA Fees
- $75 Monthly HOA Fees
Home Design
- Craftsman Architecture
- Traditional Architecture
- Brick Exterior Construction
- Slab Foundation
- Architectural Shingle Roof
- Ridge Vents on the Roof
Interior Spaces
- 2,551 Sq Ft Home
- 1-Story Property
- Ceiling Fan
- Gas Log Fireplace
- Insulated Windows
- Great Room
- Open Floorplan
- Mountain Views
- Fire and Smoke Detector
Kitchen
- Eat-In Kitchen
- Gas Range
- Microwave
- Plumbed For Ice Maker
- Dishwasher
- Quartz Countertops
- Disposal
Flooring
- Wood
- Carpet
- Tile
Bedrooms and Bathrooms
- 4 Bedrooms
- Walk-In Closet
- In-Law or Guest Suite
- 3 Full Bathrooms
- Walk-in Shower
Laundry
- Laundry Room
- Washer and Electric Dryer Hookup
Attic
- Attic Floors
- Attic Ventilator
Parking
- 2 Car Garage
- Automatic Garage Door Opener
Utilities
- Central Heating and Cooling System
- Programmable Thermostat
- Underground Utilities
- Gas Water Heater
- Cable TV Available
Additional Features
- Energy-Efficient Insulation
- Porch
Listing and Financial Details
- Builder Warranty
- $940 per year additional tax assessments
Community Details
Overview
- Other Mandatory Fees
- Built by Hines Homes LLC
- On-Site Maintenance
Recreation
- Tennis Courts
- Community Playground
- Bike Trail
Additional Features
- Picnic Area
- Gated Community
Map
Home Values in the Area
Average Home Value in this Area
Tax History
| Year | Tax Paid | Tax Assessment Tax Assessment Total Assessment is a certain percentage of the fair market value that is determined by local assessors to be the total taxable value of land and additions on the property. | Land | Improvement |
|---|---|---|---|---|
| 2025 | $2,754 | $54,207 | $20,000 | $34,207 |
| 2024 | $234 | $20,000 | $20,000 | -- |
| 2023 | $234 | $4,600 | $4,600 | $0 |
| 2022 | $2,662 | $4,600 | $4,600 | $0 |
Property History
| Date | Event | Price | List to Sale | Price per Sq Ft | Prior Sale |
|---|---|---|---|---|---|
| 10/17/2025 10/17/25 | Price Changed | $510,000 | -1.0% | $200 / Sq Ft | |
| 09/10/2025 09/10/25 | Price Changed | $515,000 | -0.8% | $202 / Sq Ft | |
| 08/19/2025 08/19/25 | Price Changed | $519,000 | -0.2% | $203 / Sq Ft | |
| 08/12/2025 08/12/25 | For Sale | $520,000 | +416.6% | $204 / Sq Ft | |
| 06/17/2024 06/17/24 | Sold | $100,650 | 0.0% | -- | View Prior Sale |
| 05/30/2024 05/30/24 | Pending | -- | -- | -- | |
| 01/18/2024 01/18/24 | For Sale | $100,650 | -- | -- |
Source: Cooperative Arkansas REALTORS® MLS
MLS Number: 25032166
APN: 42R-016-03-005-00
- 15116 Matterhorn Loop
- 15304 Matterhorn Loop
- 15109 Matterhorn Loop
- 15216 Matterhorn Loop
- 15108 Matterhorn Loop
- 15015 Matterhorn Loop
- 14625 Stonebrook Ln
- 14415 Stonebrook Ln
- 15103 Matterhorn Loop
- 37 Garden Oaks Dr
- 0 Hwy 365 N Unit Tanning Rd South
- 235 Bighorn Trail
- 230 Bighorn Trail
- 225 Bighorn Trail
- 205 Bighorn Trail
- Elkins Plan at Stone Canyon
- Biscoe Plan at Stone Canyon
- Aubrey Plan at Stone Canyon
- Conway Plan at Stone Canyon
- Austin Plan at Stone Canyon
- 15103 Matterhorn Loop
- 12 Oak Forest Place
- 19 Oak Forest Dr
- 9 Oak Forest Dr
- 1500 Union Ct
- 39 Oak Forest Loop
- 101 Pine Forest Dr Unit G-28
- 102 Windwood Ln
- 34 Edgehill Cove
- 100 Commercial Park Ct
- 100 Edgewood Dr
- 301 Tuscany Cir
- 100 Park Dr
- 10860 Frenchmen Loop
- 8305 Counts Massie Rd
- 10600 Richsmith Ln
- 12025 Paul Eells Dr
- 10801 Paul Eells Dr
- 10920 Mason Dr
- 727 Highway 365







