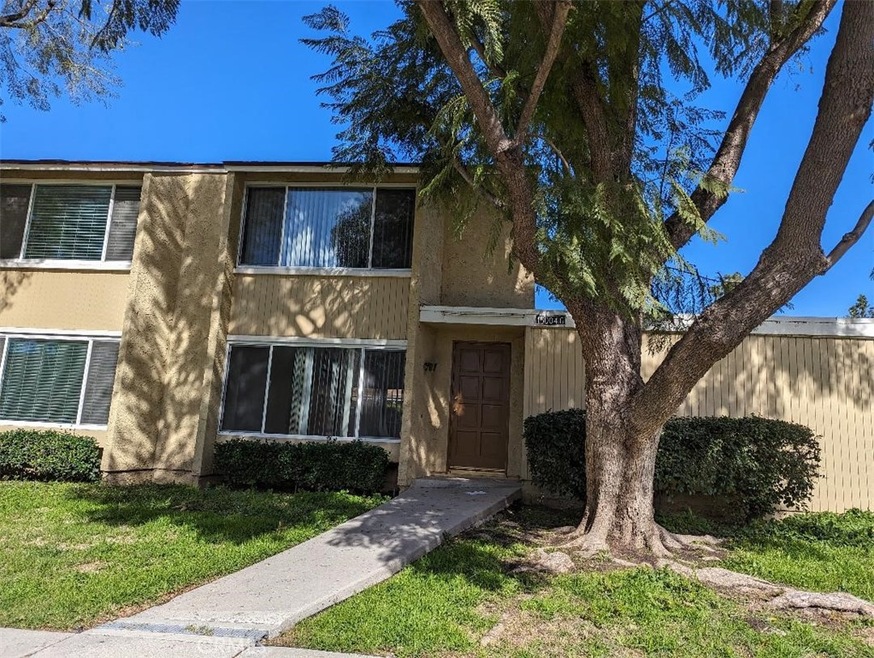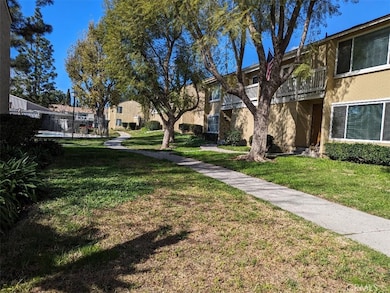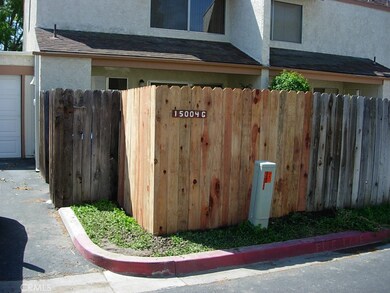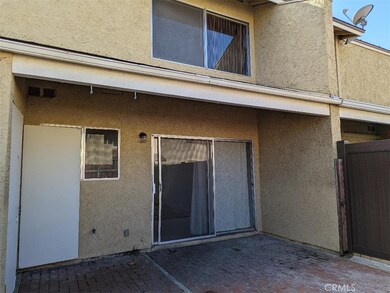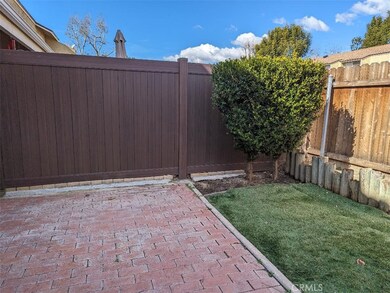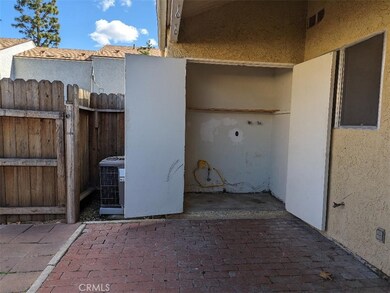
15004 Varsity St Unit G Moorpark, CA 93021
Estimated Value: $489,000 - $521,081
Highlights
- Property is near a clubhouse
- Contemporary Architecture
- Community Pool
- Campus Canyon College Preparatory Academy Rated A-
- Corian Countertops
- 5-minute walk to Campus Park
About This Home
As of March 2024Nice 2 story 2 bedroom townhome with 2 car attached garage. Opens to lovely walk way that winds to clubhouse and pool. Good condition, newer paint and carpet and upgraded kitchen with newer Corian countertops. Needs some touch ups and selller will pay up to $5000 for upgrade or buyer closing costs.
Patio has been improved with brick paving and grass and new wood fence. Tilt up garage door. Gate at fence allows access to Kitchen thru sliding doors
Patio area has separate laundry space. Central heat and AC.
spacious main bedroom has lovely view of tree lined walkway leads to nearby clubhouse and pool. Garage includes enclosed workroom or extra storage.
Only attached on one side to neighbor. HOA monthly $604 pays water, trash, sewer, building fire ins, common area main, pools and play ground, front landscaping upkeep.
Easy access to 118 Freeway at Moorpark College /Collins off ramp.
Last Agent to Sell the Property
Suburban Enterprises, Inc. Brokerage Phone: 661-706-5732 License #00312057 Listed on: 02/15/2024
Townhouse Details
Home Type
- Townhome
Est. Annual Taxes
- $2,357
Year Built
- Built in 1980
Lot Details
- 1,742 Sq Ft Lot
- 1 Common Wall
HOA Fees
- $604 Monthly HOA Fees
Parking
- 2 Car Direct Access Garage
- Parking Available
- Single Garage Door
- Garage Door Opener
- Driveway Level
Home Design
- Contemporary Architecture
- Patio Home
- Cosmetic Repairs Needed
- Slab Foundation
- Partial Copper Plumbing
Interior Spaces
- 1,012 Sq Ft Home
- 2-Story Property
- Drapes & Rods
- Blinds
- Entryway
- Family Room Off Kitchen
- Living Room
- Storage
Kitchen
- Breakfast Area or Nook
- Open to Family Room
- Gas Oven
- Gas Range
- Dishwasher
- Corian Countertops
Flooring
- Carpet
- Vinyl
Bedrooms and Bathrooms
- 2 Bedrooms
- All Upper Level Bedrooms
- Walk-In Closet
- 2 Full Bathrooms
- Low Flow Toliet
- Bathtub
- Walk-in Shower
Laundry
- Laundry Room
- Washer and Gas Dryer Hookup
Home Security
Outdoor Features
- Brick Porch or Patio
- Exterior Lighting
- Rain Gutters
Utilities
- Central Heating and Cooling System
- Heating System Uses Natural Gas
- Gas Water Heater
- Sewer Paid
- Cable TV Available
Additional Features
- Accessible Parking
- Property is near a clubhouse
Listing and Financial Details
- Tax Lot 228
- Tax Tract Number 272603
- Assessor Parcel Number 5140093325
Community Details
Overview
- 200 Units
- Varsity Park HOA, Phone Number (805) 526-0303
- Gm Management HOA
- Varsity Park Patio Subdivision
Recreation
- Community Pool
Security
- Carbon Monoxide Detectors
- Fire and Smoke Detector
Ownership History
Purchase Details
Home Financials for this Owner
Home Financials are based on the most recent Mortgage that was taken out on this home.Purchase Details
Home Financials for this Owner
Home Financials are based on the most recent Mortgage that was taken out on this home.Purchase Details
Similar Homes in Moorpark, CA
Home Values in the Area
Average Home Value in this Area
Purchase History
| Date | Buyer | Sale Price | Title Company |
|---|---|---|---|
| Schless Michael Alan | $470,000 | Chicago Title Company | |
| Hare Samuel R | -- | -- |
Mortgage History
| Date | Status | Borrower | Loan Amount |
|---|---|---|---|
| Open | Schless Michael Alan | $376,000 |
Property History
| Date | Event | Price | Change | Sq Ft Price |
|---|---|---|---|---|
| 03/28/2024 03/28/24 | Sold | $470,000 | -3.1% | $464 / Sq Ft |
| 03/03/2024 03/03/24 | Pending | -- | -- | -- |
| 02/15/2024 02/15/24 | For Sale | $484,900 | -- | $479 / Sq Ft |
Tax History Compared to Growth
Tax History
| Year | Tax Paid | Tax Assessment Tax Assessment Total Assessment is a certain percentage of the fair market value that is determined by local assessors to be the total taxable value of land and additions on the property. | Land | Improvement |
|---|---|---|---|---|
| 2024 | $2,357 | $209,525 | $63,822 | $145,703 |
| 2023 | $2,306 | $205,417 | $62,570 | $142,847 |
| 2022 | $2,247 | $201,390 | $61,343 | $140,047 |
| 2021 | $2,241 | $197,442 | $60,141 | $137,301 |
| 2020 | $2,220 | $195,420 | $59,525 | $135,895 |
| 2019 | $2,172 | $191,589 | $58,358 | $133,231 |
| 2018 | $2,149 | $187,833 | $57,214 | $130,619 |
| 2017 | $2,105 | $184,151 | $56,093 | $128,058 |
| 2016 | $2,066 | $180,542 | $54,994 | $125,548 |
| 2015 | $2,038 | $177,832 | $54,169 | $123,663 |
| 2014 | $1,984 | $174,351 | $53,109 | $121,242 |
Agents Affiliated with this Home
-
Sam Hare

Seller's Agent in 2024
Sam Hare
Suburban Enterprises, Inc.
(661) 706-5732
1 in this area
12 Total Sales
-
Sabrina Salinas
S
Buyer's Agent in 2024
Sabrina Salinas
Pinnacle Estate Properties, Inc.
(818) 689-3276
2 in this area
9 Total Sales
Map
Source: California Regional Multiple Listing Service (CRMLS)
MLS Number: SR24030327
APN: 514-0-093-325
- 6479 Penn St Unit A
- 6444 Rand St
- 15020 Varsity St Unit A
- 15091 Varsity St Unit C
- 14885 Campus Park Dr Unit C
- 14886 Reedley St Unit A
- 14855 Campus Park Dr Unit D
- 14855 Campus Park Dr Unit F
- 15266 Campus Park Dr Unit F
- 6424 Creighton Cir
- 15254 Alyssas Ct
- 14494 Cambridge St
- 6492 Melray St
- 15750 Arroyo Dr Unit 183
- 15750 Arroyo Dr Unit 95
- 15750 Arroyo Dr Unit 64
- 15305 Seitz Ct
- 6930 Lafayette St
- 0 N Grimes Canyon Rd Unit V1-29783
- 15299 Middle Ranch Rd
- 15004 Varsity St Unit D
- 15004 Varsity St Unit G
- 15004 Varsity St Unit A
- 15004 Varsity St Unit E
- 15004 Varsity St
- 15004 Varsity St Unit C
- 15004 Varsity St
- 15004 Varsity St
- 15004 Varsity St Unit H
- 15004 Varsity St
- 15004 Varsity St Unit F
- 15004 Varsity St Unit B
- 6486 Penn St Unit A
- 6486 Penn St
- 6486 Penn St Unit C
- 6479 Penn St Unit E
- 6479 Penn St
- 6479 Penn St Unit B
- 6479 Penn St Unit C
- 6479 Penn St Unit D
