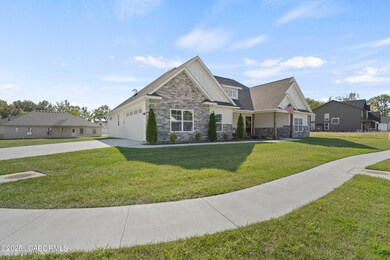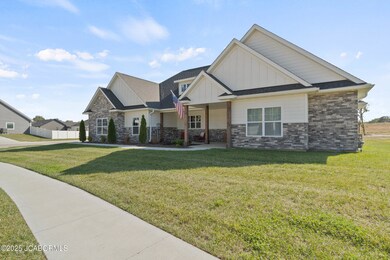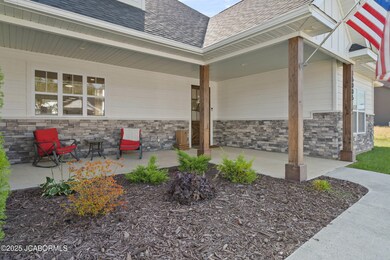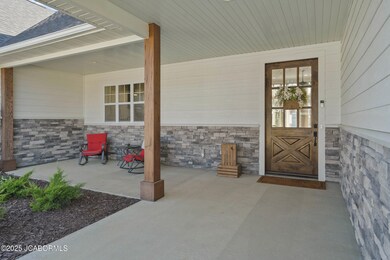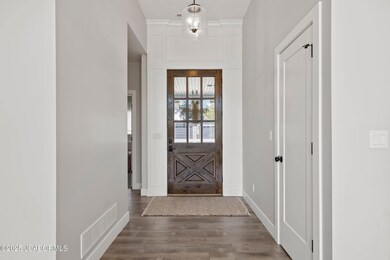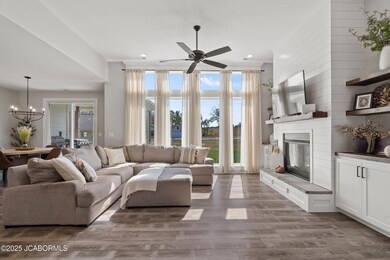
15005 Wrangle Ln Ashland, MO 65010
Estimated payment $2,983/month
Highlights
- Primary Bedroom Suite
- Walk-In Closet
- Laundry Room
- Ranch Style House
- Living Room
- Central Air
About This Home
Welcome to this stunning 4 bedroom, 2.5 bath home in the Forest Park Neighborhood in the SoBoCo School District! No detail was missed in this Watts built home from the welcoming front covered porch, 8 ft tall entry door, soaring family room with custom built-ins, fireplace and a wall of windows to allow for natural light. The kitchen has all of the counter space you need to cook large meals for family and friends as well as a large pantry to store all of your snacks! The Primary includes custom trim work and the en-suite includes a relaxing tile shower featuring a rain shower head. The massive primary closet is also connected to the large laundry room for convenience. The other 3 guest bedrooms are well-sized and 2 include walk-in closets. In addition, there are tons of storage solutions including a large drop station near the garage entrance. The outside is complete with a covered patio and a full yard irrigation system! You really do NOT want to miss out on this home!
Home Details
Home Type
- Single Family
Est. Annual Taxes
- $4,789
Year Built
- 2022
Lot Details
- Lot Dimensions are 122.96 x 91.84
- Sprinkler System
HOA Fees
- $10 Monthly HOA Fees
Parking
- 2 Car Garage
Home Design
- Ranch Style House
- Slab Foundation
- Wood Siding
- Stone Exterior Construction
Interior Spaces
- 2,183 Sq Ft Home
- Gas Fireplace
- Living Room
- Dining Room
Kitchen
- Stove
- Range Hood
- Microwave
- Dishwasher
- Disposal
Bedrooms and Bathrooms
- 4 Bedrooms
- Primary Bedroom Suite
- Split Bedroom Floorplan
- Walk-In Closet
- Primary bathroom on main floor
Laundry
- Laundry Room
- Laundry on main level
Schools
- Southern Boone Elementary And Middle School
- Southern Boone High School
Utilities
- Central Air
- Heating Available
Community Details
- Built by Watts
- Forest Park Subdivision
Listing and Financial Details
- Assessor Parcel Number 2460000040450001
Map
Home Values in the Area
Average Home Value in this Area
Tax History
| Year | Tax Paid | Tax Assessment Tax Assessment Total Assessment is a certain percentage of the fair market value that is determined by local assessors to be the total taxable value of land and additions on the property. | Land | Improvement |
|---|---|---|---|---|
| 2024 | $4,789 | $67,621 | $6,650 | $60,971 |
| 2023 | $3,622 | $51,186 | $6,650 | $44,536 |
| 2022 | $257 | $3,600 | $3,600 | $0 |
| 2021 | $24 | $336 | $336 | $0 |
| 2020 | $24 | $336 | $336 | $0 |
| 2019 | $0 | $0 | $0 | $0 |
Property History
| Date | Event | Price | Change | Sq Ft Price |
|---|---|---|---|---|
| 03/24/2025 03/24/25 | For Sale | $484,900 | -- | $222 / Sq Ft |
Mortgage History
| Date | Status | Loan Amount | Loan Type |
|---|---|---|---|
| Closed | $330,000 | Construction | |
| Closed | $52,500 | New Conventional |
Similar Homes in Ashland, MO
Source: Jefferson City Area Board of REALTORS®
MLS Number: 10069881
APN: 24-600-00-04-045-00
- 6399 Yellowstone Dr
- 6380 Gateway Arch Way
- 6343 Yellowstone Dr
- 6505 Yellowstone Dr
- 6525 Yellowstone Dr
- 15015 Everglades Dr
- L77 Forest Park
- L76 Forest Park
- L73 Forest Park
- L72 Forest Park
- L70 Forest Park
- 15159 Congaree Dr
- 15169 Congaree Dr
- 14735 Silver Snipe St
- LOT 2 & 5 Eastside Dr
- 6500 Russian Setter Cir
- LOT 5 Eastside Dr
- LOT 2 Eastside Dr
- 302 Oak St
- 112 E Johnson Ave

