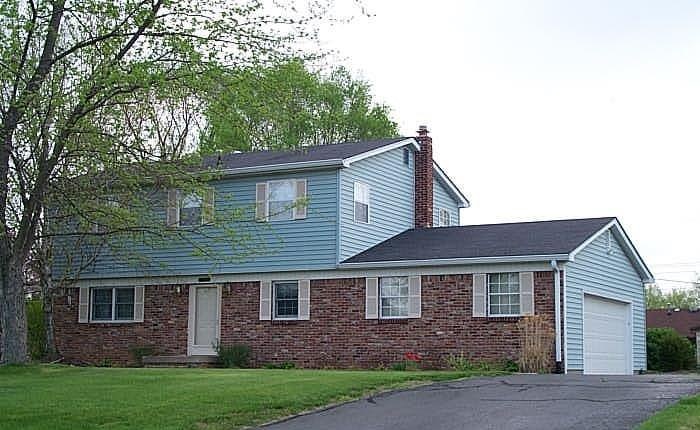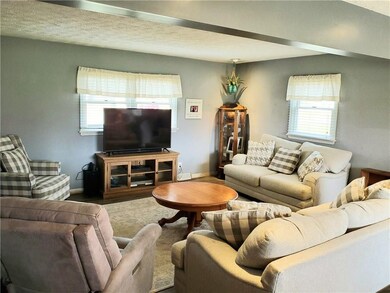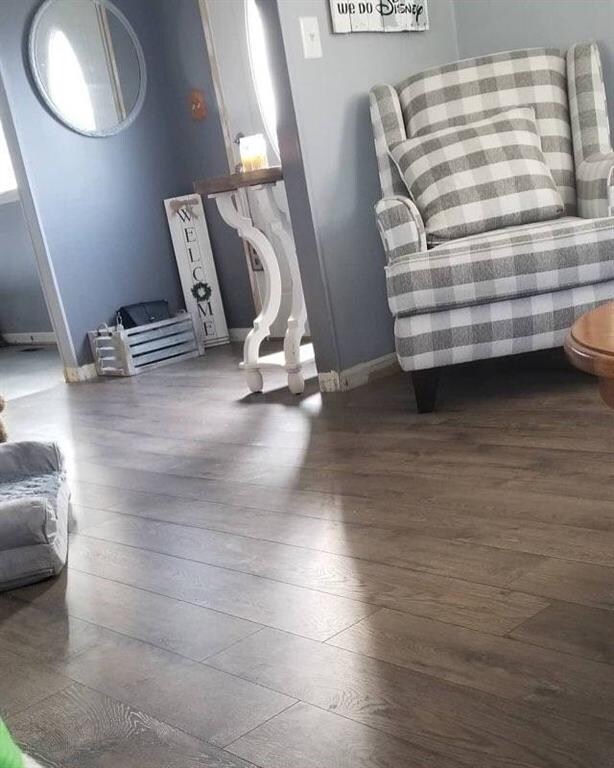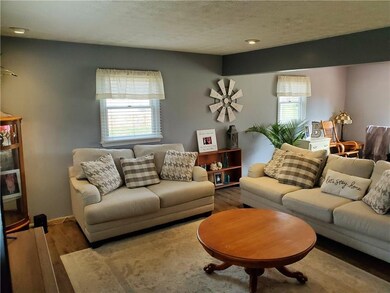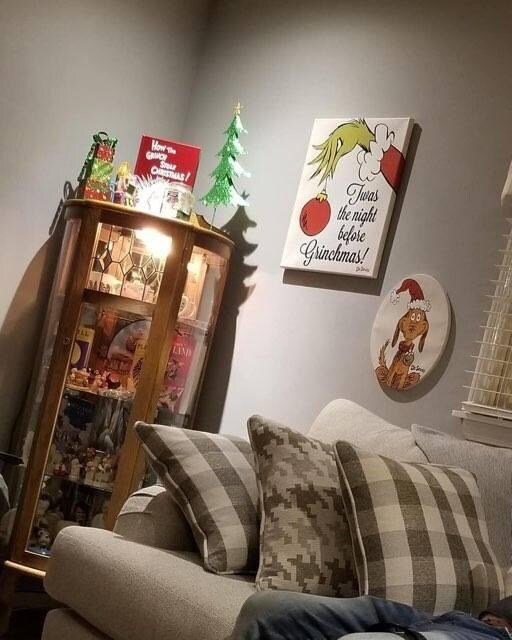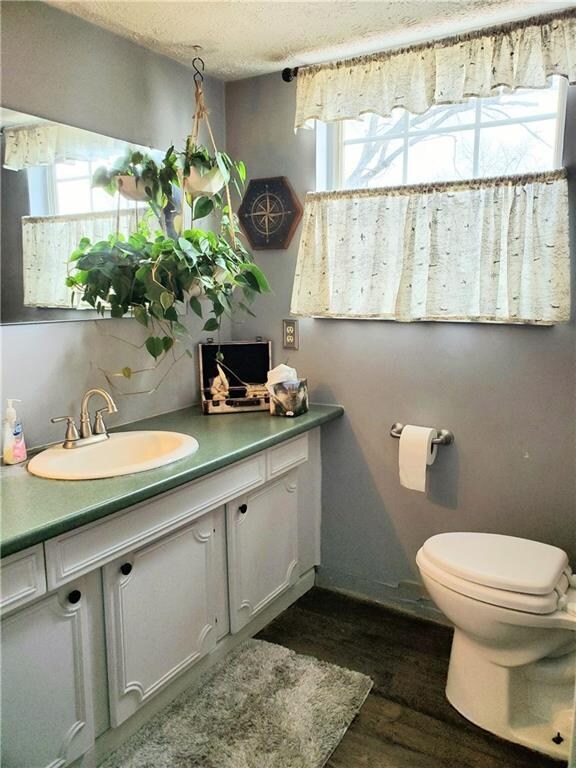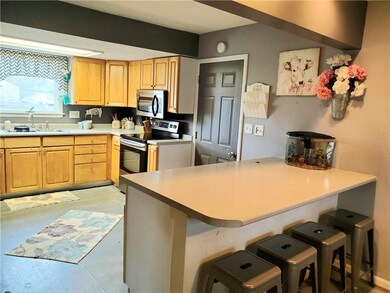
15007 N Bluff Rd Edinburgh, IN 46124
Highlights
- Traditional Architecture
- 2 Car Attached Garage
- Shed
- Columbus North High School Rated A
- Patio
- Forced Air Heating and Cooling System
About This Home
As of September 2022Now available: sprawling two story home in the well-established Talberton neighborhood. Conveniently located near US 31 and I 65. This home features four bedrooms, one full bathroom, and two half baths. The kitchen comes fully equipped with a stove, refrigerator, and hood all surrounded by beautiful solid wood cabinets. The recently poured concrete driveway leads to a large fenced back yard and a two car garage. Act fast, this perfect family home will not last!
Last Agent to Sell the Property
Family Tree Realty, LLC License #RB17001549 Listed on: 01/09/2020
Last Buyer's Agent
Rodney Finke
Home Details
Home Type
- Single Family
Est. Annual Taxes
- $672
Year Built
- Built in 1973
Lot Details
- 0.4 Acre Lot
Parking
- 2 Car Attached Garage
Home Design
- Traditional Architecture
- Brick Exterior Construction
- Vinyl Construction Material
Interior Spaces
- 2-Story Property
- Crawl Space
- Attic Access Panel
- Fire and Smoke Detector
Kitchen
- Gas Oven
- Microwave
Bedrooms and Bathrooms
- 4 Bedrooms
Laundry
- Dryer
- Washer
Outdoor Features
- Patio
- Shed
Utilities
- Forced Air Heating and Cooling System
- Heating System Uses Gas
- Gas Water Heater
- Septic Tank
Community Details
- Talberton Subdivision
Listing and Financial Details
- Assessor Parcel Number 030504420003100009
Ownership History
Purchase Details
Home Financials for this Owner
Home Financials are based on the most recent Mortgage that was taken out on this home.Purchase Details
Home Financials for this Owner
Home Financials are based on the most recent Mortgage that was taken out on this home.Purchase Details
Similar Homes in Edinburgh, IN
Home Values in the Area
Average Home Value in this Area
Purchase History
| Date | Type | Sale Price | Title Company |
|---|---|---|---|
| Deed | $270,000 | Meridian Title Corporation | |
| Warranty Deed | $177,000 | First American Title Insurance | |
| Warranty Deed | $80,000 | -- |
Property History
| Date | Event | Price | Change | Sq Ft Price |
|---|---|---|---|---|
| 09/08/2022 09/08/22 | Sold | $270,000 | -1.8% | $144 / Sq Ft |
| 08/09/2022 08/09/22 | Pending | -- | -- | -- |
| 07/29/2022 07/29/22 | For Sale | $275,000 | +55.4% | $147 / Sq Ft |
| 02/21/2020 02/21/20 | Sold | $177,000 | 0.0% | $73 / Sq Ft |
| 01/14/2020 01/14/20 | Pending | -- | -- | -- |
| 01/09/2020 01/09/20 | For Sale | $177,000 | -- | $73 / Sq Ft |
Tax History Compared to Growth
Tax History
| Year | Tax Paid | Tax Assessment Tax Assessment Total Assessment is a certain percentage of the fair market value that is determined by local assessors to be the total taxable value of land and additions on the property. | Land | Improvement |
|---|---|---|---|---|
| 2024 | $1,843 | $242,200 | $43,300 | $198,900 |
| 2023 | $1,541 | $213,400 | $43,300 | $170,100 |
| 2022 | $1,100 | $159,000 | $43,300 | $115,700 |
| 2021 | $981 | $145,900 | $25,300 | $120,600 |
| 2020 | $877 | $128,700 | $25,300 | $103,400 |
| 2019 | $1,638 | $114,800 | $25,300 | $89,500 |
| 2018 | $671 | $117,100 | $25,300 | $91,800 |
| 2017 | $647 | $114,600 | $19,600 | $95,000 |
| 2016 | $646 | $114,600 | $19,600 | $95,000 |
| 2014 | $692 | $114,200 | $19,600 | $94,600 |
Agents Affiliated with this Home
-
J
Seller's Agent in 2022
Jeff Finke
RE/MAX
-
N
Seller Co-Listing Agent in 2022
Nick Rosenberg
RE/MAX
-
K
Buyer's Agent in 2022
Kyle Seward
Carpenter, REALTORS®
-
A
Seller's Agent in 2020
Angela Kelsay
Family Tree Realty, LLC
-
R
Buyer's Agent in 2020
Rodney Finke
Map
Source: MIBOR Broker Listing Cooperative®
MLS Number: MBR21687157
APN: 03-05-04-420-003.100-009
- 15324 N Lillian St
- 4721 W Randy Rd
- 808 S Main St
- 608 High School Dr
- 521 Sunset Dr
- 112 E County Line Rd
- 310 S Pleasant St
- 524 W Campbell St
- 401 S Walnut St
- 510 E Campbell St
- 7120 U S 31 S
- 601 E Thompson St
- 1115 Senate Dr
- 409 N Kyle St
- 213 Harrell Dr
- 1130 Constitution Dr
- 204 Saint Andrews Ave
- 7221 U S 31 S
- 8155 W 1150 S
- 1510 Mill St
