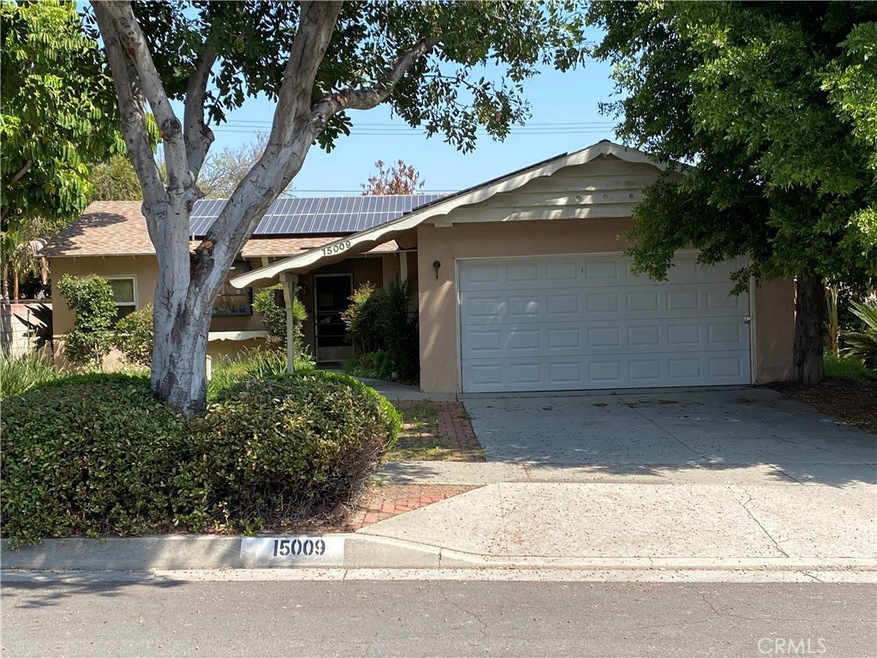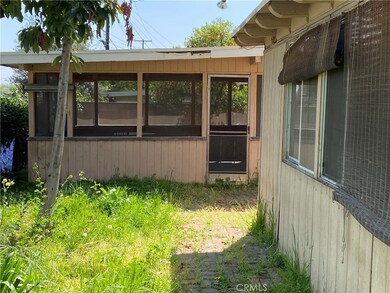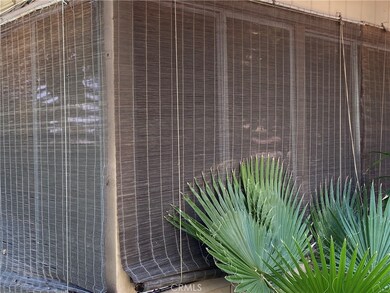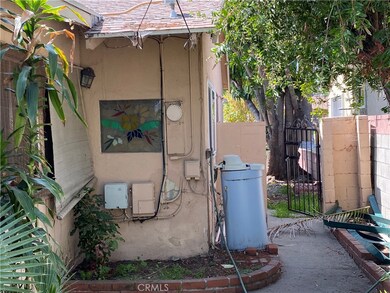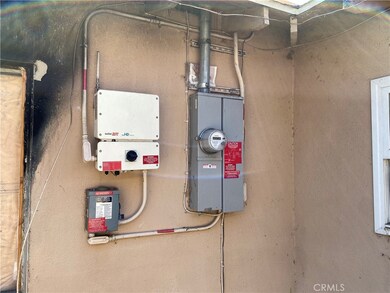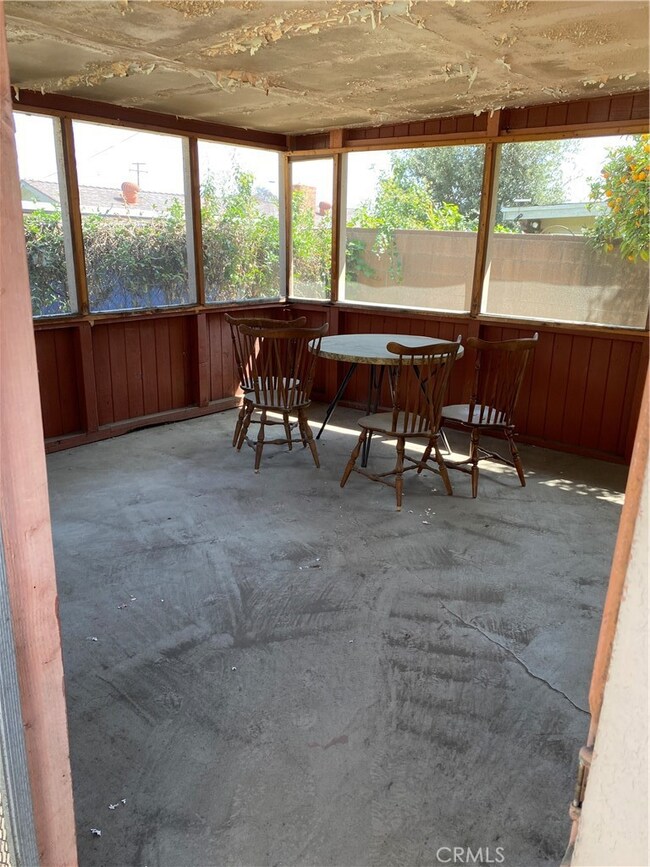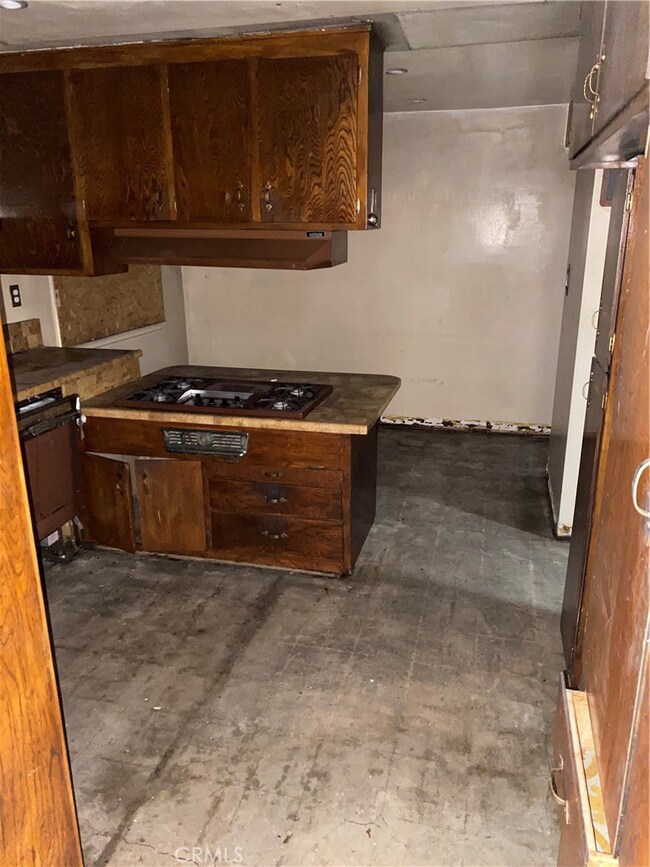
15009 Binney St Hacienda Heights, CA 91745
Highlights
- Property is near a park
- Main Floor Bedroom
- 2 Car Attached Garage
- Los Altos High School Rated A-
- No HOA
- 4-minute walk to Hacienda Heights Park
About This Home
As of February 2023Probate offer selection does not need court approval: 3 bedroom/ 2 baths built in 1957; 1338 sq ft: 5888 SF lot; Needs repair as there was a fire in one of the rooms; This is a great opportunity for flippers or Owner Occupant. The location of this neighborhood home is close to 60, 605, 57 freeways, to Los Angeles, Orange, and San Bernardino counties; the Home has leased solar panels. Schedule on showing dates will be updated on MLS Agent remarks All offers will be submitted to the executor/Attorney. The probate court will provide more instructions according to Probate civil code and will be listed on MLS Remarks as more details are received by the court
Last Agent to Sell the Property
FIRST TEAM REAL ESTATE License #01161073 Listed on: 04/02/2021

Last Buyer's Agent
Berkshire Hathaway Home Services California Properties License #01996578

Home Details
Home Type
- Single Family
Est. Annual Taxes
- $9,449
Year Built
- Built in 1957
Lot Details
- 5,888 Sq Ft Lot
- South Facing Home
- Front Yard
- Density is up to 1 Unit/Acre
- Property is zoned LCA106
Parking
- 2 Car Attached Garage
- Parking Available
- Front Facing Garage
- Single Garage Door
- Driveway
Home Design
- Fixer Upper
- Slab Foundation
- Stucco
Interior Spaces
- 1,338 Sq Ft Home
- 1-Story Property
- Separate Family Room
- Living Room with Fireplace
- Eat-In Kitchen
Bedrooms and Bathrooms
- 3 Main Level Bedrooms
- 2 Full Bathrooms
- Bathtub
Laundry
- Laundry Room
- Washer Hookup
Outdoor Features
- Slab Porch or Patio
- Exterior Lighting
- Rain Gutters
Location
- Property is near a park
- Suburban Location
Schools
- Los Robles Elementary School
- Orange Grove Middle School
- Los Altos High School
Additional Features
- Solar owned by a third party
- Central Heating and Cooling System
Listing and Financial Details
- Tax Lot 24
- Tax Tract Number 23168
- Assessor Parcel Number 8217034013
Community Details
Overview
- No Home Owners Association
Recreation
- Bike Trail
Ownership History
Purchase Details
Home Financials for this Owner
Home Financials are based on the most recent Mortgage that was taken out on this home.Purchase Details
Home Financials for this Owner
Home Financials are based on the most recent Mortgage that was taken out on this home.Purchase Details
Home Financials for this Owner
Home Financials are based on the most recent Mortgage that was taken out on this home.Similar Homes in Hacienda Heights, CA
Home Values in the Area
Average Home Value in this Area
Purchase History
| Date | Type | Sale Price | Title Company |
|---|---|---|---|
| Grant Deed | $755,000 | Usa National Title | |
| Grant Deed | $541,000 | North American Title | |
| Interfamily Deed Transfer | -- | Landsafe Title |
Mortgage History
| Date | Status | Loan Amount | Loan Type |
|---|---|---|---|
| Previous Owner | $405,750 | Commercial | |
| Previous Owner | $42,300 | No Value Available | |
| Closed | $15,001 | No Value Available |
Property History
| Date | Event | Price | Change | Sq Ft Price |
|---|---|---|---|---|
| 02/13/2023 02/13/23 | Sold | $755,000 | -1.9% | $487 / Sq Ft |
| 01/23/2023 01/23/23 | Pending | -- | -- | -- |
| 01/04/2023 01/04/23 | For Sale | $770,000 | +40.4% | $497 / Sq Ft |
| 11/01/2021 11/01/21 | Sold | $548,500 | 0.0% | $410 / Sq Ft |
| 06/29/2021 06/29/21 | Off Market | $548,500 | -- | -- |
| 06/28/2021 06/28/21 | Pending | -- | -- | -- |
| 04/02/2021 04/02/21 | For Sale | $480,000 | -- | $359 / Sq Ft |
Tax History Compared to Growth
Tax History
| Year | Tax Paid | Tax Assessment Tax Assessment Total Assessment is a certain percentage of the fair market value that is determined by local assessors to be the total taxable value of land and additions on the property. | Land | Improvement |
|---|---|---|---|---|
| 2024 | $9,449 | $770,100 | $540,804 | $229,296 |
| 2023 | $6,885 | $551,820 | $357,000 | $194,820 |
| 2022 | $6,681 | $541,000 | $350,000 | $191,000 |
| 2021 | $1,193 | $64,044 | $18,314 | $45,730 |
| 2020 | $1,179 | $63,389 | $18,127 | $45,262 |
| 2019 | $1,162 | $62,147 | $17,772 | $44,375 |
| 2018 | $1,068 | $60,929 | $17,424 | $43,505 |
| 2016 | $985 | $58,565 | $16,749 | $41,816 |
| 2015 | $968 | $57,686 | $16,498 | $41,188 |
| 2014 | $961 | $56,557 | $16,175 | $40,382 |
Agents Affiliated with this Home
-
Angelica Vasquez Herrera
A
Seller's Agent in 2023
Angelica Vasquez Herrera
eXp Realty of Greater Los Angeles
(323) 420-3890
1 in this area
12 Total Sales
-
Anthony De La Vara Jr.
A
Buyer's Agent in 2023
Anthony De La Vara Jr.
Keller Williams OC Coastal
(626) 333-8768
89 in this area
146 Total Sales
-
Ernie Delgadillo

Seller's Agent in 2021
Ernie Delgadillo
FIRST TEAM REAL ESTATE
(909) 702-7573
3 in this area
9 Total Sales
-
Ulisses Lopez

Buyer's Agent in 2021
Ulisses Lopez
Berkshire Hathaway Home Services California Properties
(888) 633-4620
1 in this area
43 Total Sales
Map
Source: California Regional Multiple Listing Service (CRMLS)
MLS Number: CV21068681
APN: 8217-034-013
- 15036 Gale Ave
- 1138 Valencia Ave Unit 40
- 1131 Jarrow Ave
- 15058 Gale Ave
- 15122 Gale Ave
- 15226 Shadybend Dr Unit 32
- 1114 Stovall Ave
- 810 Jarrow Ave
- 827 Turnbull Canyon Rd
- 14815 Novak St
- 1719 Turnbull Canyon Rd
- 1725 Turnbull Canyon Rd
- 1122 Angelcrest Dr
- 1610 Golden View Dr
- 1502 Hedgepath Ave
- 1523 Finegrove Ave
- 15149 Salt Lake Ave
- 15409 Three Palms St
- 1855 Turnbull Canyon Rd
- 14542 Los Robles Ave
