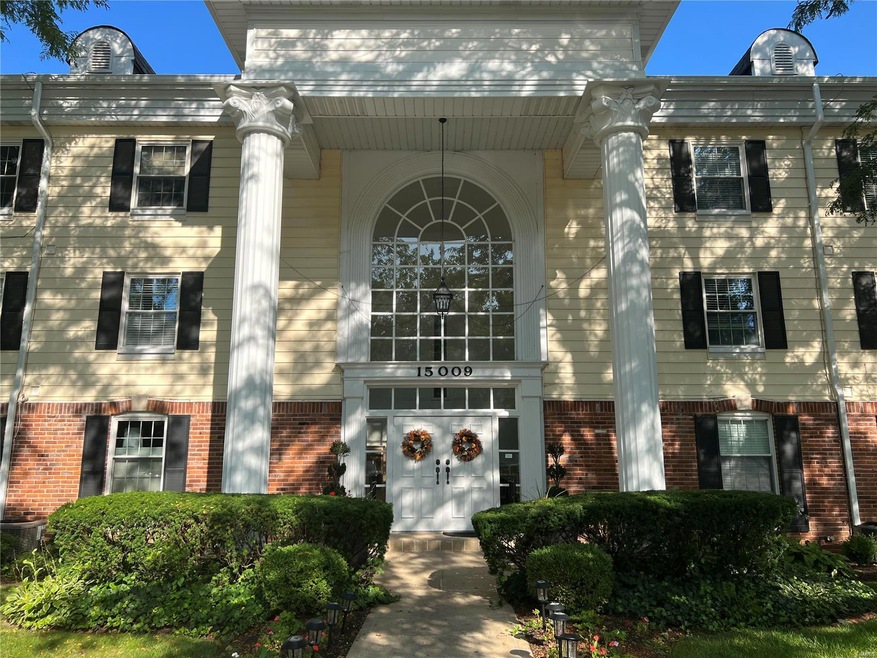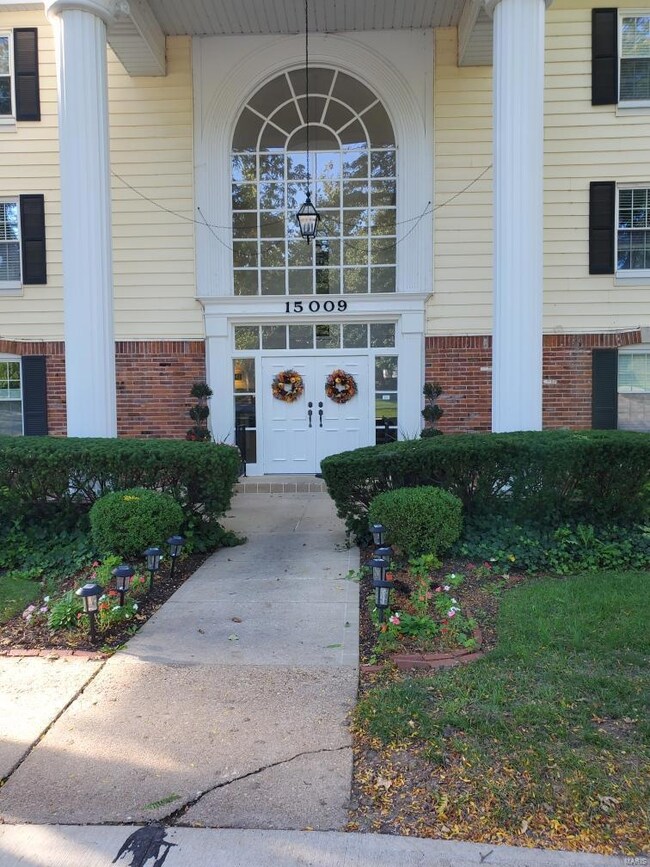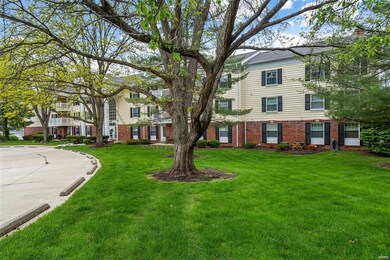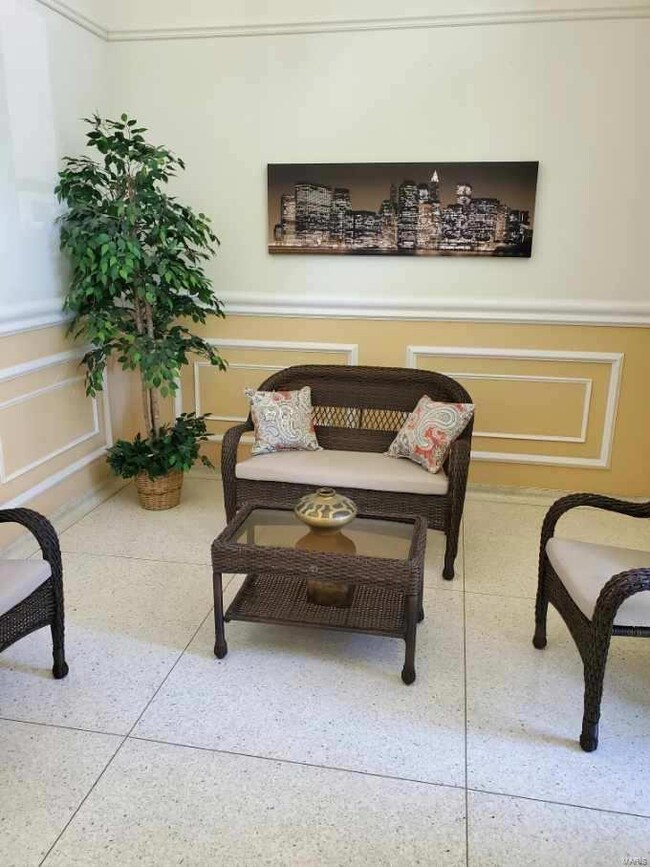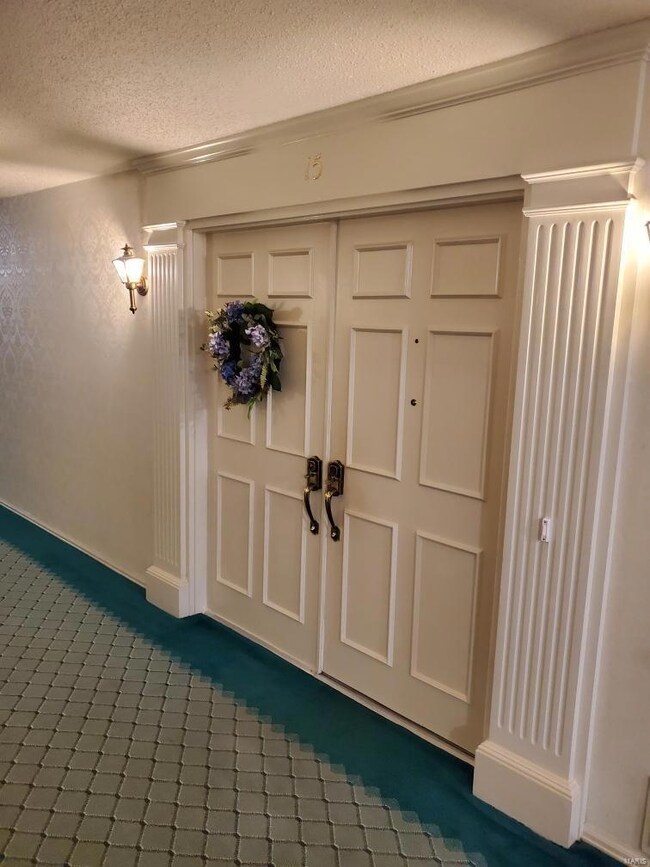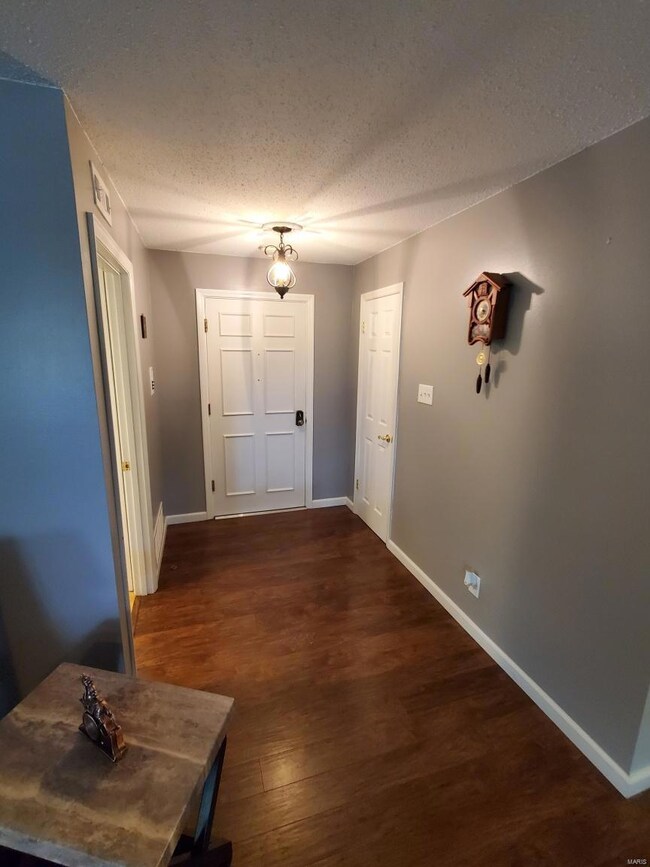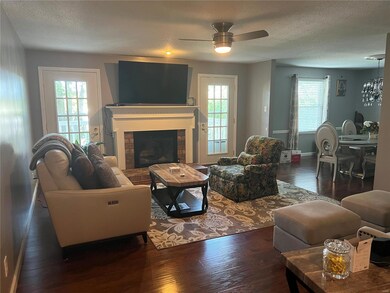
15009 Claymoor Ct Unit 15 Chesterfield, MO 63017
Highlights
- Unit is on the top floor
- In Ground Pool
- Open Floorplan
- Claymont Elementary School Rated A
- Primary Bedroom Suite
- Clubhouse
About This Home
As of November 2022YOU WON'T WANT TO MISS OUT ON THIS UPDATED CONDO IN A PRIME LOCATION! ONE LEVEL LIVING NO STAIRS!!!!Close to shopping and amazing restaurants. This unit features 3bd/2ba, granite counters,updated kitchen w/ center island, under the cabinet lighting, MAIN FLOOR LAUNDRY IN UNIT, gas fireplace, huge dining room, french doors to deck that has a view of lake, master bedroom with his and her walk in closets, and master bathroom w/ dual vanities. There is also zoned heating/cooling. Waterproof Pergo flooring in entryway, living room, and hallway. Laminate flooring with soundproof underlay in the bedrooms. The building has an elevator, secured entry, personal storage area on the same floor as unit, and one in the basement garage area. There is one garage assigned parking spot. This condo community has 2 pools, tennis courts, lake, walking trail, and clubhouse. Fridge, TV in living room, and dining room table negotiable depending on the offer.
Last Agent to Sell the Property
Angelina Livia
Equity Real Estate License #2016010155 Listed on: 09/14/2022
Property Details
Home Type
- Condominium
Est. Annual Taxes
- $2,609
Year Built
- Built in 1978
HOA Fees
- $490 Monthly HOA Fees
Parking
- 1 Car Attached Garage
- Common or Shared Parking
- Garage Door Opener
- Guest Parking
- Assigned Parking
- Secure Parking
Home Design
- Brick or Stone Veneer Front Elevation
- Poured Concrete
- Vinyl Siding
Interior Spaces
- 1,735 Sq Ft Home
- Multi-Level Property
- Open Floorplan
- Gas Fireplace
- Insulated Windows
- Tilt-In Windows
- Window Treatments
- French Doors
- Six Panel Doors
- Entrance Foyer
- Living Room with Fireplace
- Formal Dining Room
- Workshop
- Lower Floor Utility Room
- Storage
- Wood Flooring
- Basement Storage
- Intercom
Kitchen
- Electric Oven or Range
- Range Hood
- Dishwasher
- Kitchen Island
- Granite Countertops
- Disposal
Bedrooms and Bathrooms
- 3 Main Level Bedrooms
- Primary Bedroom on Main
- Primary Bedroom Suite
- Walk-In Closet
- 2 Full Bathrooms
- Dual Vanity Sinks in Primary Bathroom
- Shower Only
Laundry
- Laundry on main level
- Washer and Dryer Hookup
Accessible Home Design
- Doors with lever handles
- Accessible Parking
Outdoor Features
- In Ground Pool
- Deck
Location
- Unit is on the top floor
Schools
- Claymont Elem. Elementary School
- West Middle School
- Parkway West High School
Utilities
- Forced Air Zoned Cooling and Heating System
- Two Heating Systems
- Underground Utilities
- Electric Water Heater
- High Speed Internet
Listing and Financial Details
- Assessor Parcel Number 21R-43-1916
Community Details
Overview
- 108 Units
- Mid-Rise Condominium
Amenities
- Clubhouse
- Elevator
- Lobby
Recreation
- Trails
Security
- Storm Doors
- Fire and Smoke Detector
Ownership History
Purchase Details
Home Financials for this Owner
Home Financials are based on the most recent Mortgage that was taken out on this home.Purchase Details
Home Financials for this Owner
Home Financials are based on the most recent Mortgage that was taken out on this home.Purchase Details
Home Financials for this Owner
Home Financials are based on the most recent Mortgage that was taken out on this home.Purchase Details
Purchase Details
Purchase Details
Similar Homes in Chesterfield, MO
Home Values in the Area
Average Home Value in this Area
Purchase History
| Date | Type | Sale Price | Title Company |
|---|---|---|---|
| Warranty Deed | -- | Chesterfield Title Agency | |
| Warranty Deed | $124,200 | Resolutions Title Inc | |
| Special Warranty Deed | $172,500 | None Available | |
| Warranty Deed | $138,900 | -- | |
| Warranty Deed | -- | -- | |
| Deed | -- | -- | |
| Trustee Deed | -- | -- |
Mortgage History
| Date | Status | Loan Amount | Loan Type |
|---|---|---|---|
| Previous Owner | $156,110 | New Conventional | |
| Previous Owner | $165,600 | New Conventional | |
| Previous Owner | $7,900 | Stand Alone Second | |
| Previous Owner | $138,000 | Fannie Mae Freddie Mac |
Property History
| Date | Event | Price | Change | Sq Ft Price |
|---|---|---|---|---|
| 11/02/2022 11/02/22 | Sold | -- | -- | -- |
| 10/02/2022 10/02/22 | Pending | -- | -- | -- |
| 09/29/2022 09/29/22 | Price Changed | $243,000 | -2.8% | $140 / Sq Ft |
| 09/14/2022 09/14/22 | For Sale | $250,000 | +96.1% | $144 / Sq Ft |
| 05/12/2016 05/12/16 | Sold | -- | -- | -- |
| 04/26/2016 04/26/16 | Pending | -- | -- | -- |
| 02/12/2016 02/12/16 | For Sale | $127,500 | -- | $73 / Sq Ft |
Tax History Compared to Growth
Tax History
| Year | Tax Paid | Tax Assessment Tax Assessment Total Assessment is a certain percentage of the fair market value that is determined by local assessors to be the total taxable value of land and additions on the property. | Land | Improvement |
|---|---|---|---|---|
| 2023 | $2,609 | $41,120 | $9,900 | $31,220 |
| 2022 | $2,526 | $36,180 | $13,190 | $22,990 |
| 2021 | $2,511 | $36,180 | $13,190 | $22,990 |
| 2020 | $2,328 | $31,790 | $10,890 | $20,900 |
| 2019 | $2,301 | $31,790 | $10,890 | $20,900 |
| 2018 | $2,168 | $27,790 | $6,590 | $21,200 |
| 2017 | $2,106 | $27,790 | $6,590 | $21,200 |
| 2016 | $2,129 | $26,730 | $3,800 | $22,930 |
| 2015 | $2,230 | $26,730 | $3,800 | $22,930 |
| 2014 | $1,976 | $25,220 | $3,120 | $22,100 |
Agents Affiliated with this Home
-
A
Seller's Agent in 2022
Angelina Livia
Equity Real Estate
-
Carla Bush

Buyer's Agent in 2022
Carla Bush
ARS Sales, LLC
(314) 440-5227
1 in this area
8 Total Sales
-
Donna Johnson

Seller's Agent in 2016
Donna Johnson
RE/MAX
(314) 249-3577
29 Total Sales
-
B
Buyer's Agent in 2016
Beth Gangloff
JD Hippler Real Estate
Map
Source: MARIS MLS
MLS Number: MIS22059720
APN: 21R-43-1916
- 15009 Claymoor Ct Unit 11
- 15021 Claymoor Ct Unit 14
- 14991 Broadmont Dr
- 2393 Broadmont Ct Unit 2
- 15038 Claymoor Ct Unit 2
- 15017 Baxter Village Dr Unit B
- 15006 Manor Lake Dr Unit 2
- 14901 Jockey Club Dr
- 2323 Manor Grove Dr Unit 4
- 480 Wildwood Pkwy
- 32 Chesterton Ln
- 14826 Straub Hill Ln
- 14949 Straub Hill Ln
- 419 Trail Grove Ct
- 14711 Kulkarni Ct
- 14760 Brook Hill Dr
- 14703 Kulkarni Ct
- 503 Richley Dr
- 2030 Logan Hill Dr
- 537 Claymont Place Dr
